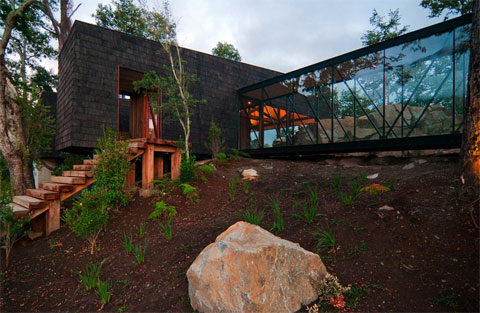
A house on a mountain, placed between mineral sculptures and native trees, and the best of all: its shape results from an outstanding sensibility towards Mother Nature! The Ranco House is a respectable sized two-story building with 600 sq. m. of constructed area… yet no rocks or trees were damaged in its construction process! Amazing, don´t you agree? Let me explain how a massive volume like this one reaches such an apparent impossible outcome.
Taking advantage of the unique landscape was a primary goal: an existent rocky cliff with several trees established the path to achieve such an exquisite architectural statement. A wooden staircase courtly invites us to the first level where an enclosed glass bridge grabs our attention.
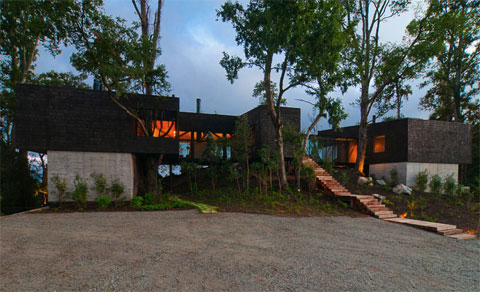
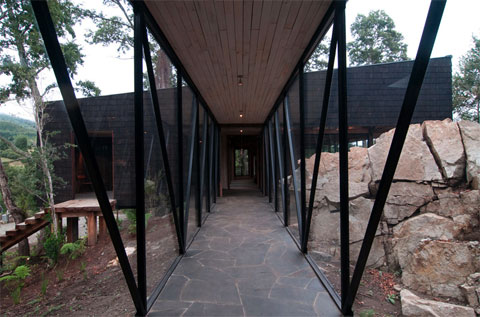
The program of this beautiful coastal home is distributed in two levels under two separate buildings: the bigger volume has generous social areas placed at the first level (entrance, living and dining room, kitchen) and two bedrooms at the ground level; the smaller volume is reserved for private areas (two bedrooms distributed on each floor). A transparent bridge connects these two different blocks made of the same materials and techniques: a black painted wood cladding defines the skin of the first floor while apparent concrete is used on the ground floor walls.
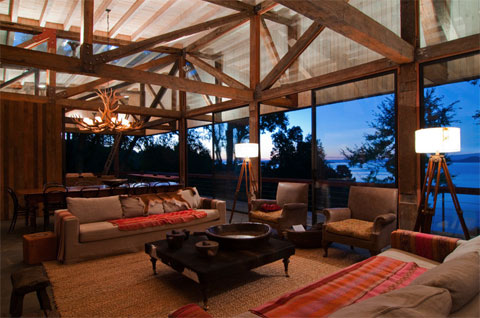
The interior atmosphere is simply astonishing: a contemporary reinterpretation of ancient Chilean architecture! Wood plays the main role here: both structural and finishing solutions reveal the powerful natural of its appearance… All stays magically tuned and synchronized in this particular relation between architecture and nature.
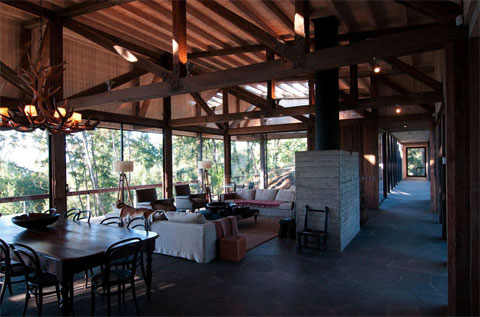
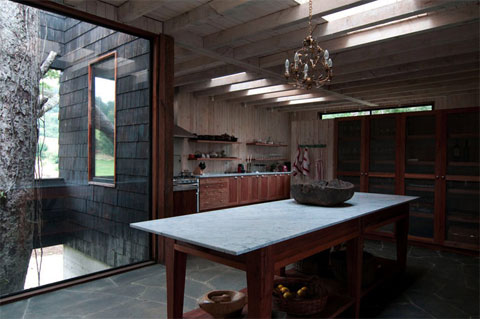
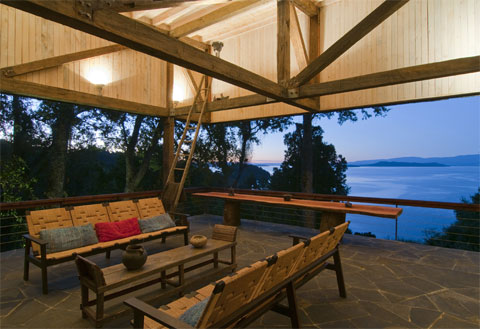
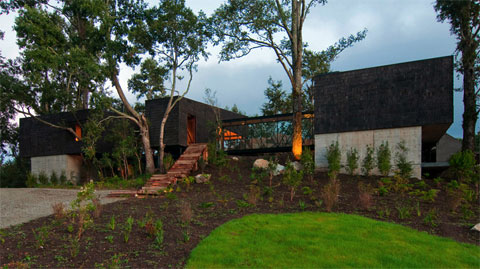
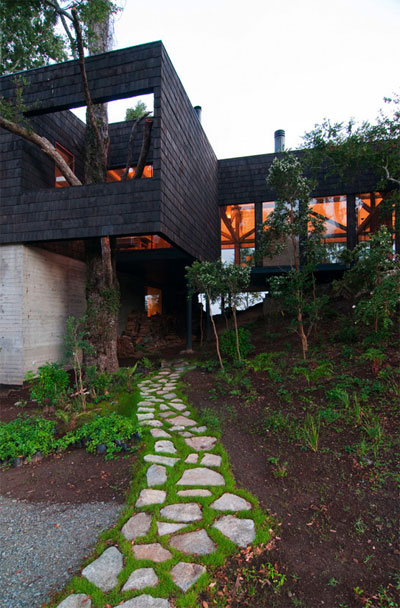
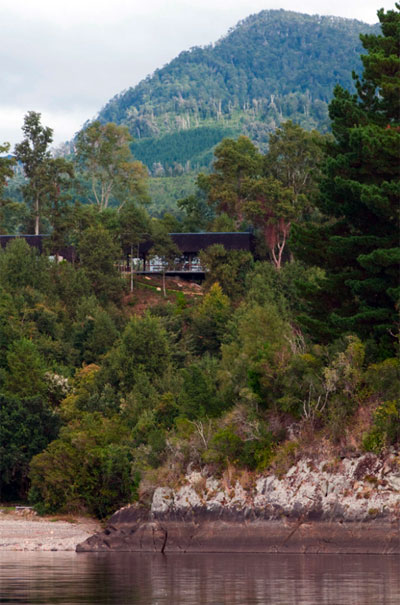

















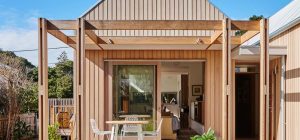
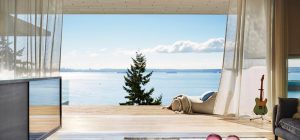
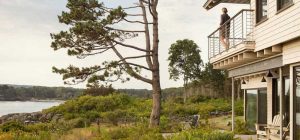
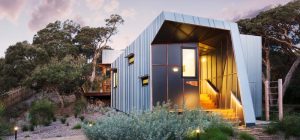
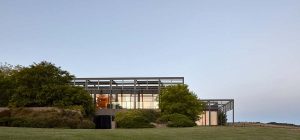
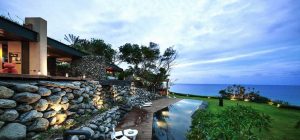
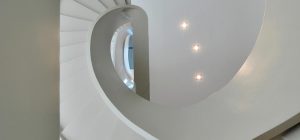
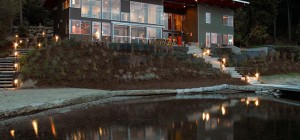
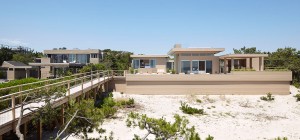
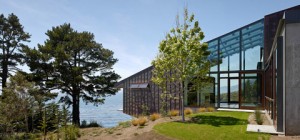
share with friends