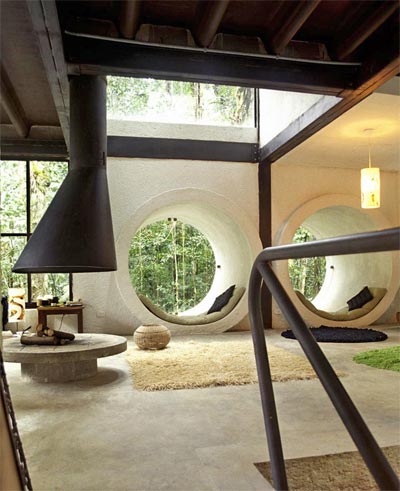
This jungle house is situated not far away from Barra Do Una, Brazil. The main point of interest about this house is its location: an area of the preserved rain forest! This is an environment that must have a respectful approach, doesn’t it? In my opinion, the house blends very well with the splendid surrounding greenery – wild trees and fancy lianas.
First of all, the colors of the building help blend it with nature: sedate shades of brown and grey sit perfectly among the trees. Secondly, the house is elevated on concrete piles, which makes the entire house significantly lighter visually and offers an additional open space among the piles.
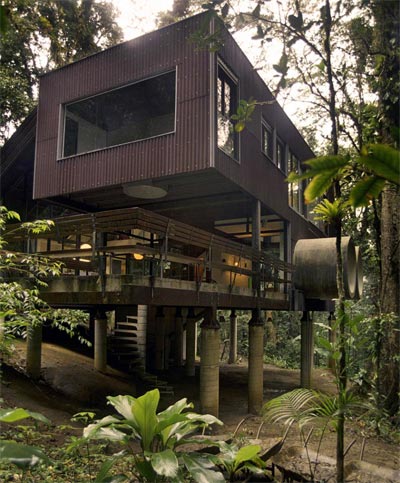
The first level doesn’t seem heavy as well, owing to the generous terrace, embraced by the wooden bench (serving as railings). Traditionally, this level contains all active zones of the house: living/dining areas and kitchen, whereas the upper level is more closed and hosts bedrooms and bathrooms.
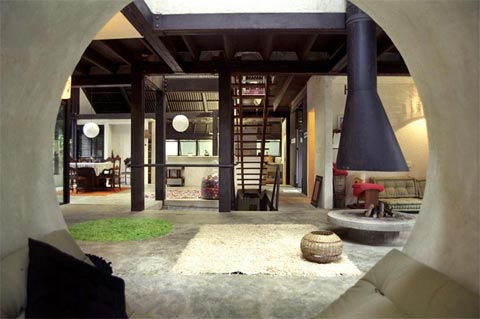
Several inner design elements on the first floor drew my attention. For example, the absolutely cool fireplace which is simply as a round concrete (corresponding to the general house’s design concept) table in the middle of the room. The steel chimney hangs, consequently, above this fireplace, dramatically widening its round pipe in the downward direction.
Another fantastic space is the one with the big round concrete tubes, incorporated into the wall. These tubes are used as lounge zones, their outer end is glazed, and they create an unforgettable design accent, both – for the interior as well as for the exterior.
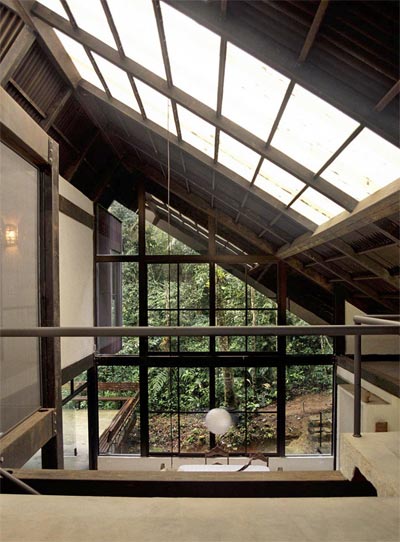
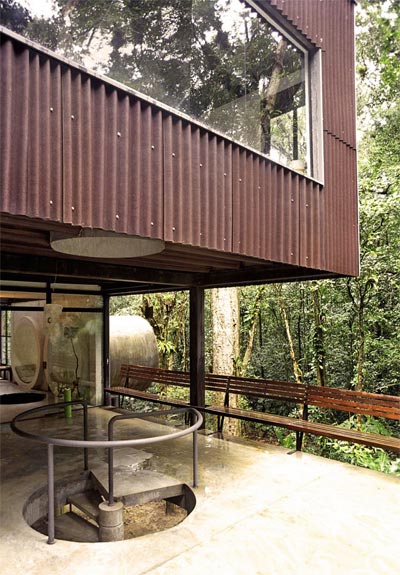
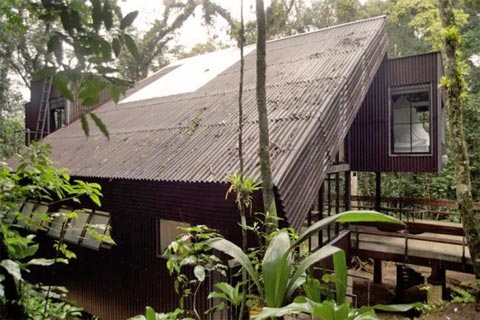



























This looks like a building which could be siad to blend in easily with iys surroundings !