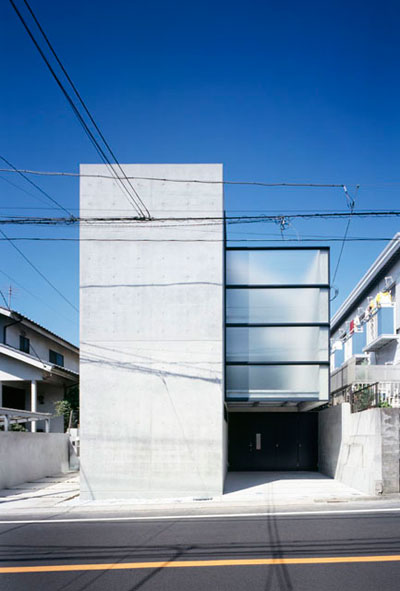
A box in box… A usual concept for architects mainly used to solve various challenges. In Tokyo, Japan, a concrete house explores this unique conceptual solution. A three story building with a total floor area of 99 sq. m. plays a curious volumetric game with two different “boxes”. One proclaims a heavy appearance being firmly rooted into the ground while the other aspires a lighter suspended condition. It’s almost like concrete and glass working as Siamese twins! Or simply a reminiscent image of a drawer pulled out from a box…
Called Knot, the house features a room with a slanted ceiling, which erupts out from the main building and it’s fully glazed at the front facade. A tectonic dichotomy brings beauty into this modern piece of Japanese architecture.
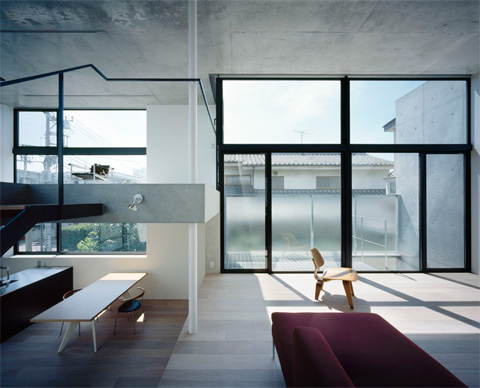
Taking advantage of a half-floor difference in height, the spaces in the front and back are connected using the skip floor system. The distribution of the program follows a liberal transparency between different areas: rooms are placed on split levels and the open-plan living space provides step-down access to a dining area and kitchen. The private zone composed by two bedrooms and a bathroom are ingeniously positioned beneath the living spaces.
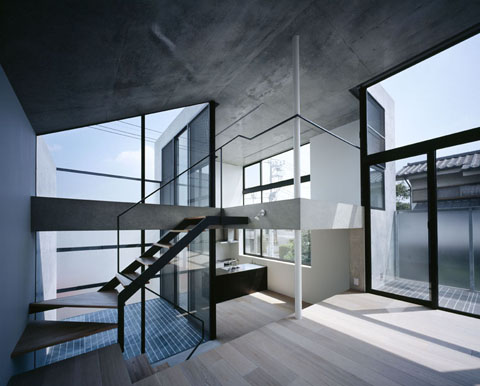
Exposed concrete sets the mood in and out the Knot House: ceilings and all the main walls are kept in their original appearance while some partitions are painted in bright white. Wood offers its warm organic properties to balance the minimal aesthetics of the interior, turning this concrete box into a dream home!
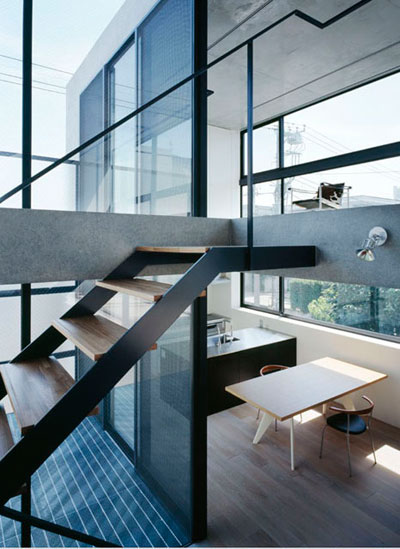
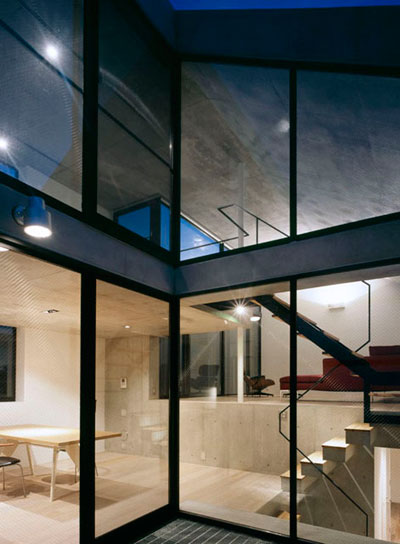
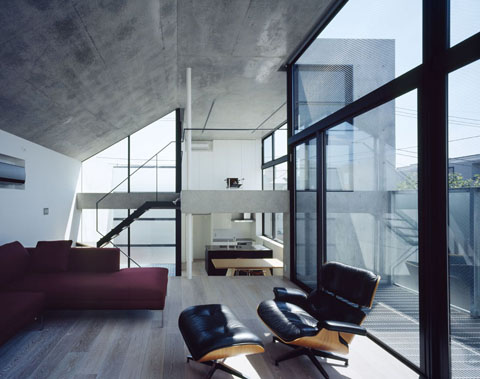
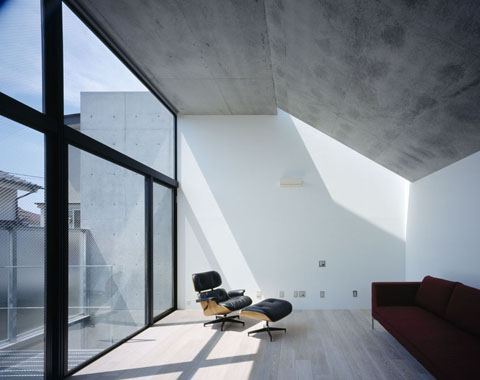
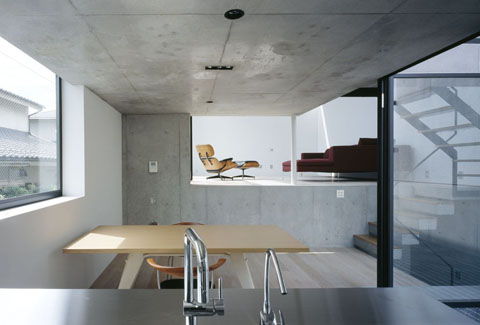
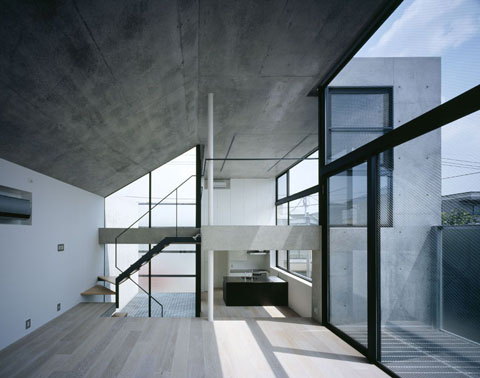



























share with friends