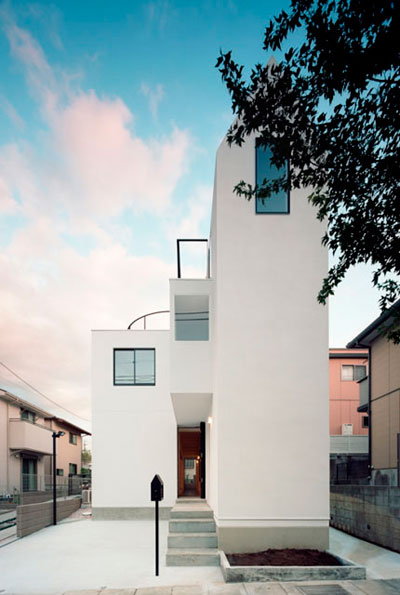
In Tokyo, Japan, there’s a modern building, for two families, stacked in a very narrow site – It’s incredible! I’m talking about a house that is nine meters high, but less than two meters wide in the skinniest part of its whole volume. House K testifies the infinite creativity and capabilities of Japanese Architects to transform less to so much more…
3 seems to be the magic number beside the composition of this architectonic masterpiece: three different volumes (also divided in three levels) establish the total built area of 161 sq. m. Long corridors on each floor of the three-story house divide it into two irregular parts, which together enclose enough rooms to accommodate two families.
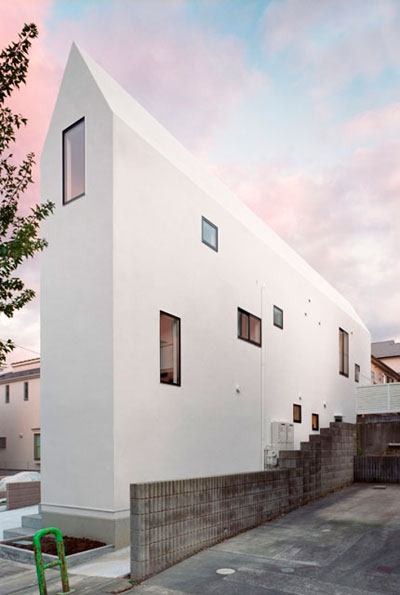
The slight side of the house contains kitchens, bathrooms, closets and a small bedroom, while larger bedrooms and living rooms occupy the wider half.
Still, one of the crucial aspects of House K resides on the innovative approach to the sense of community. Instead of doors there are large openings in the walls between rooms and corridors, so that both families can communicate with one another from different parts of the house. This particular detail positively transforms the interior space, giving a clever perception of a much larger area.
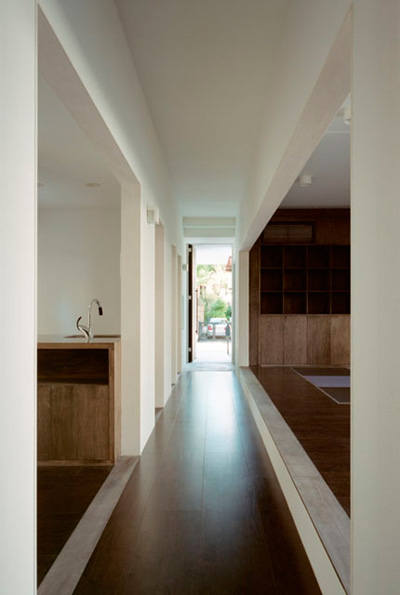
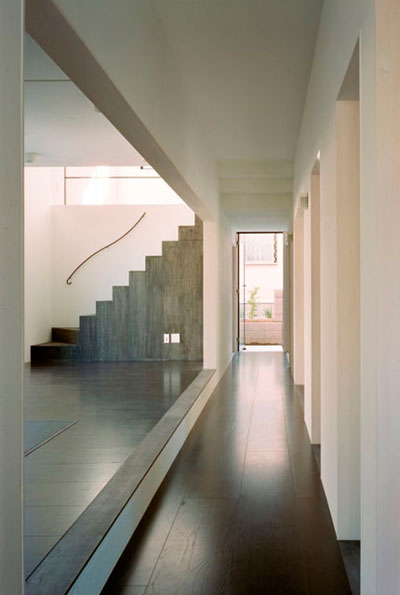
A spiral staircase made of plywood invites us to explore the upper levels as it reaches the roof terrace. Daylight and white painted surfaces are always present on each room, developed in such a delicate way that almost reaches the sacred condition of a temple! House K explores a fruitful vision over the conventional home boundaries…
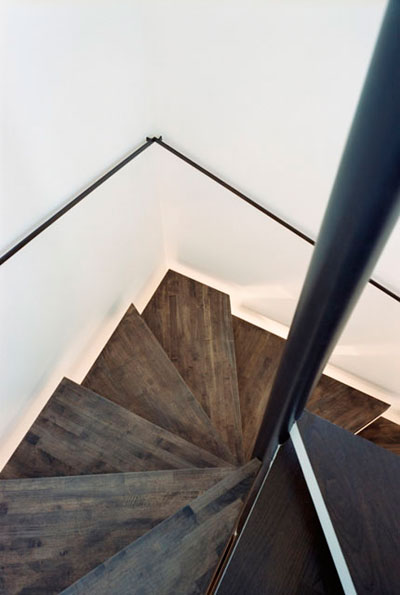
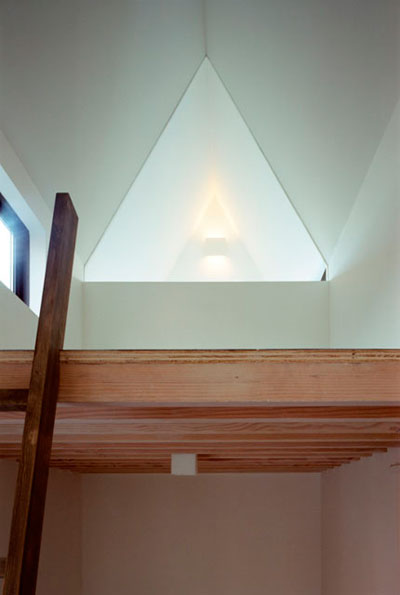
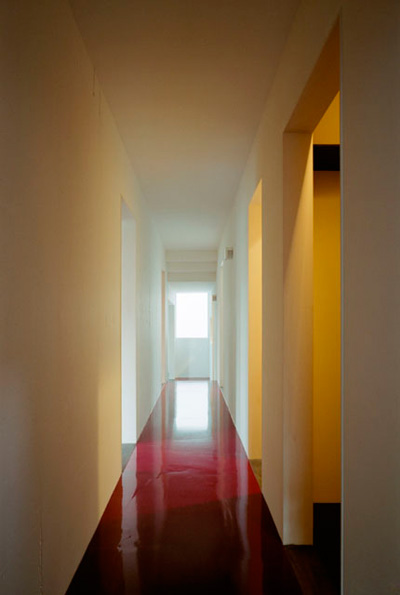
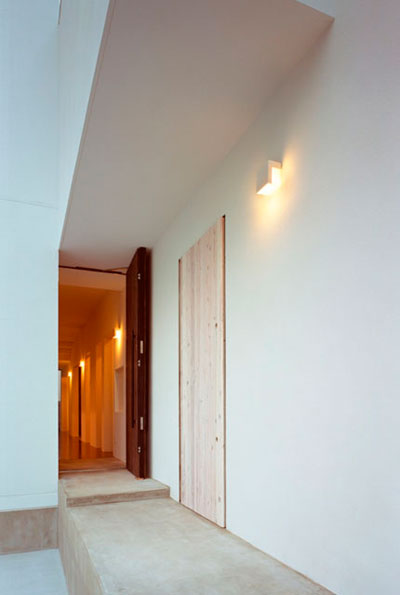
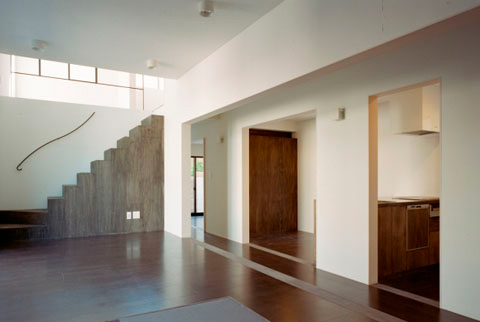
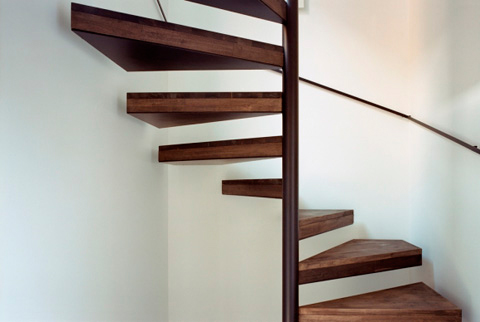



























share with friends