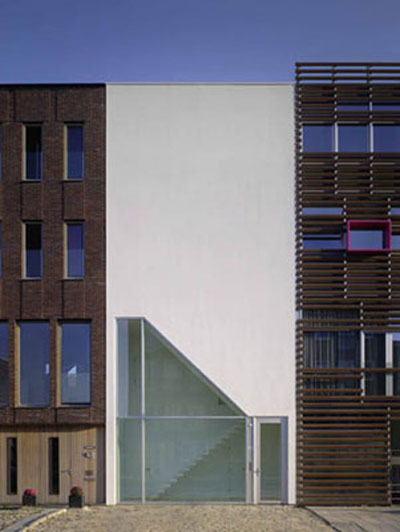
The Ijburg House is a minimalistic style house in Amsterdam, the Netherlands. The building is a part of a modern block-building row, the main elevations of which are finished in different styles and materials.
Our house is settled between 2 brown-colored buildings and contrasts them by the snow-whiteness of its elevation. The virgin white plane has a transparent window void on the ground floor level. This huge window-lacuna includes the entrance door and goes up with an inclination angle opposite to the angle of the stair flight, which is visible through the window. Such a facade composition is not just a minimalistic design but an interesting art installation.
Inside, the interior doesn’t astonish us with the introduction of new active colors, but this is not disappointing, vice versa: we feel that the house breathes with tenderness. The walls and the ceilings remain minimalistic white, while the floors have this fine and light wooden texture, which underlines the delicacy of the whole space.
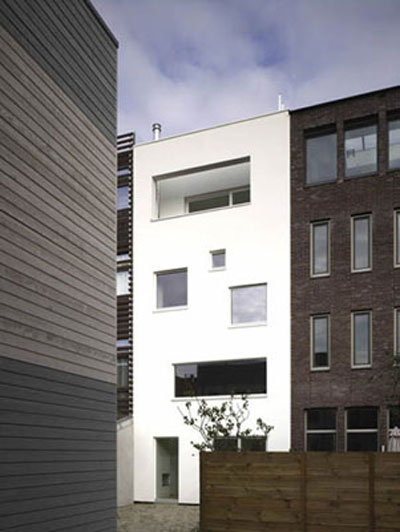
This softness is also strengthened by the play of light that penetrates into the rooms- through deliberately narrow corridors- from different sources: from the big window entity on the main elevation,from the spontaneously located windows of the opposite facade, and from the weirdly shaped voids in the inner walls. This 2841 sq. ft. house is undoubtedly pleasant to live in as well as to look at! )
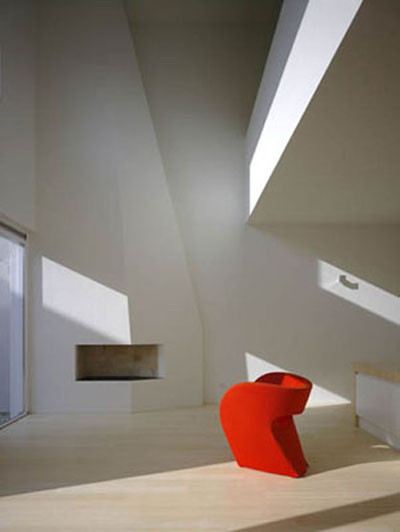
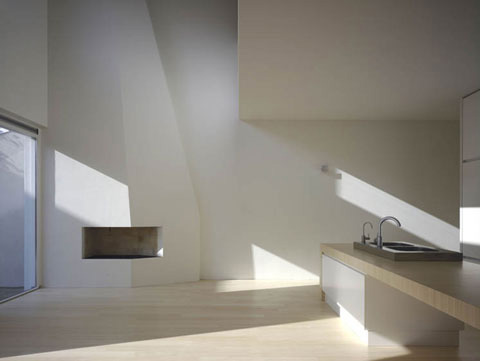
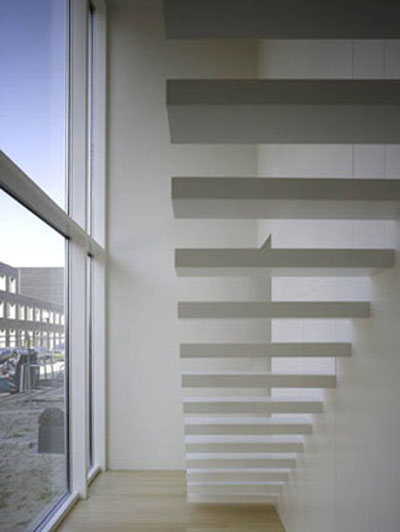
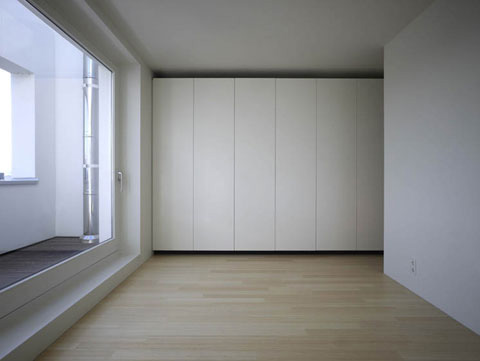
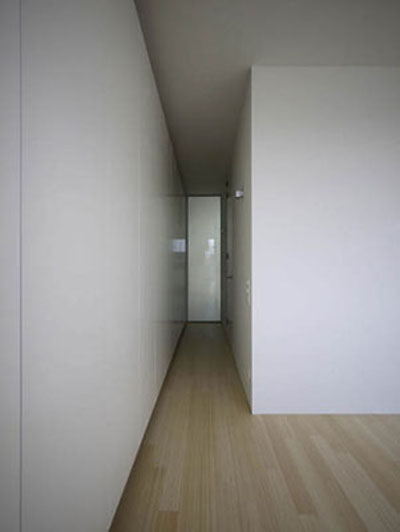
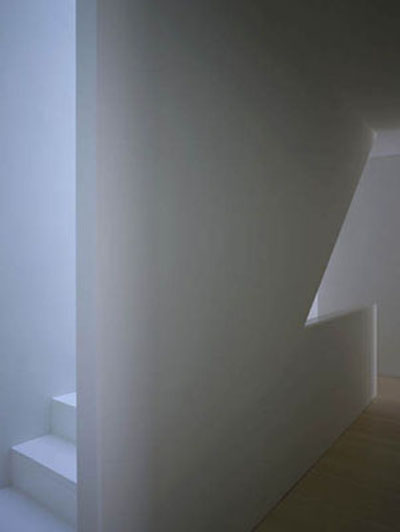
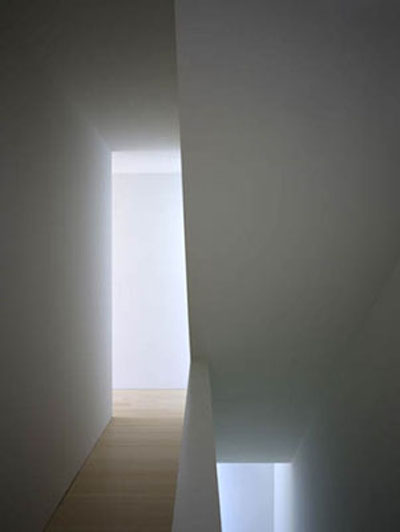
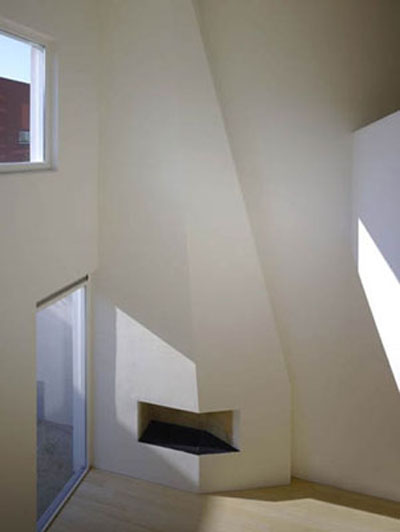



























share with friends