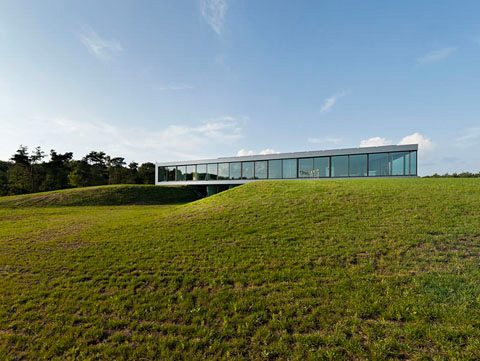
The common definition of a bridge is related to a structure built to provide passage over physical obstacles such as a body of water, a valley, or a road. Designs of bridges vary depending on the function of the bridge, the nature of the terrain where the bridge is constructed, the material used to make it and the funds available to build it.
What if a house were to work as a bridge? Well, in the Netherlands there’s a marvelous example of such an innovative concept: the Bridge House!
Following the traditional Dutch dwelling of the surrounding areas, this modern house, placed on the top of a hill, contains a cellar and an astonishing total floor area of 825 sq. m. distributed in two levels.
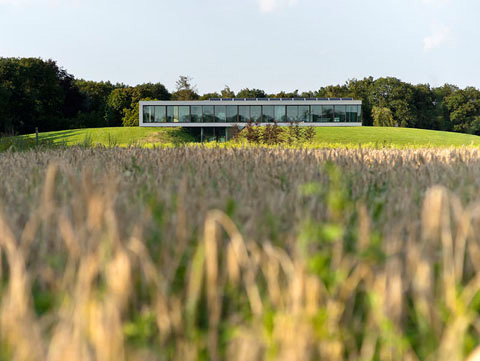
An artificial mountain of reused soil was created to display a linear volume (similar to a bridge) for better views of the park. The distribution of the program is quite clear: on the ground floor an entrance area is preceded by a parking space. A wine cellar gives us a warmer welcome while a wooden staircase leads our steps to the bright upper level. A generous living room invites us to capture the vast green scenery through full height windows… along with the kitchen with pantry, three bedrooms, a study room and also a studio.
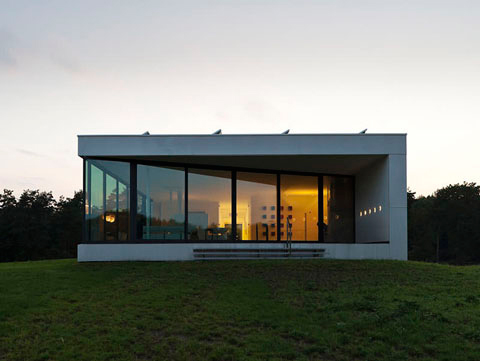
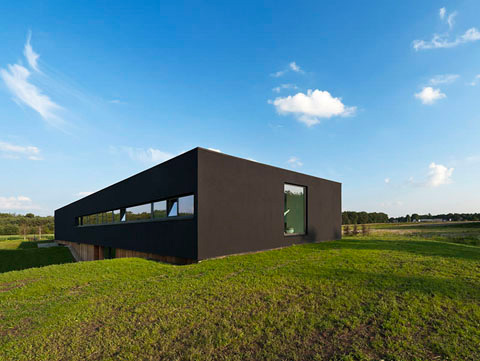
White painted walls and ceilings contribute to a serene atmosphere that gains more nobility with stone pavement marble. Just one final note: Bridge House is totally self-sufficient! It means that solar panels, roof and floor heating through thermal energy storage, reuse of rainwater, a septic tank and Heat Mirror glass are a vital part of this amazing home.
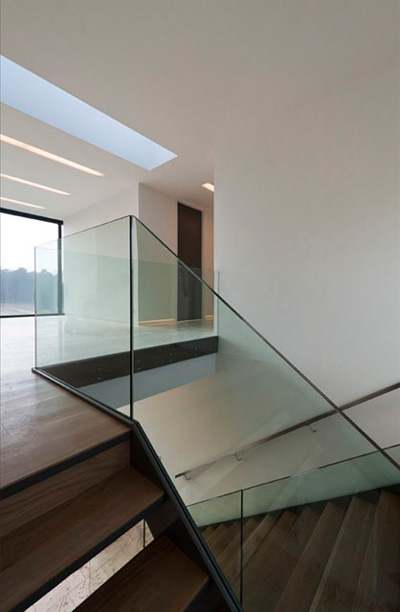
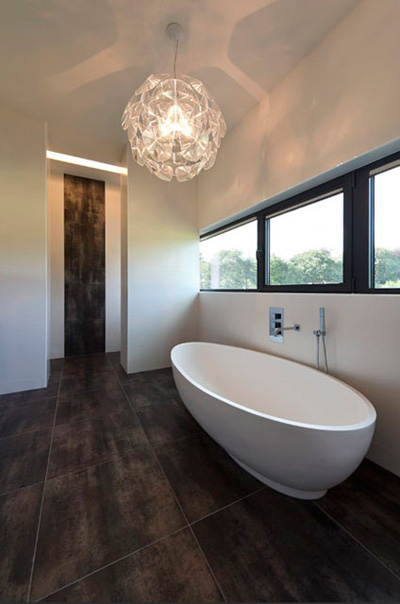
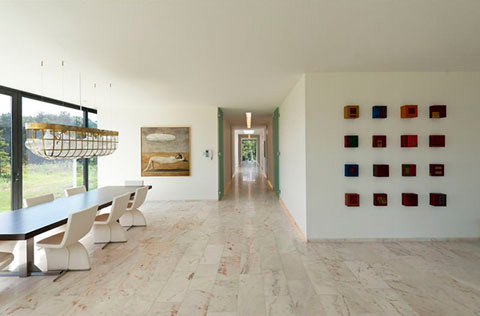
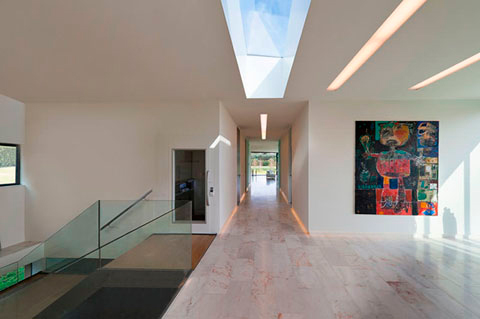
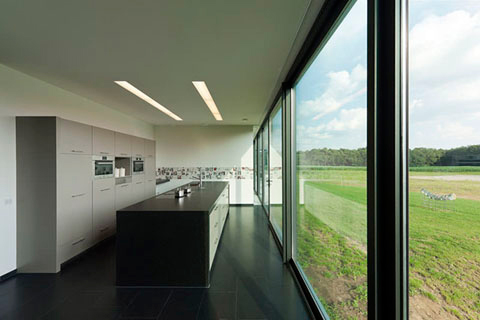
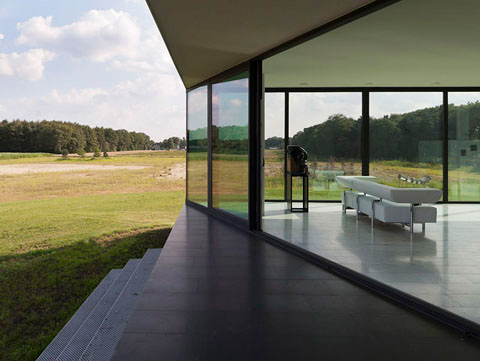



























share with friends