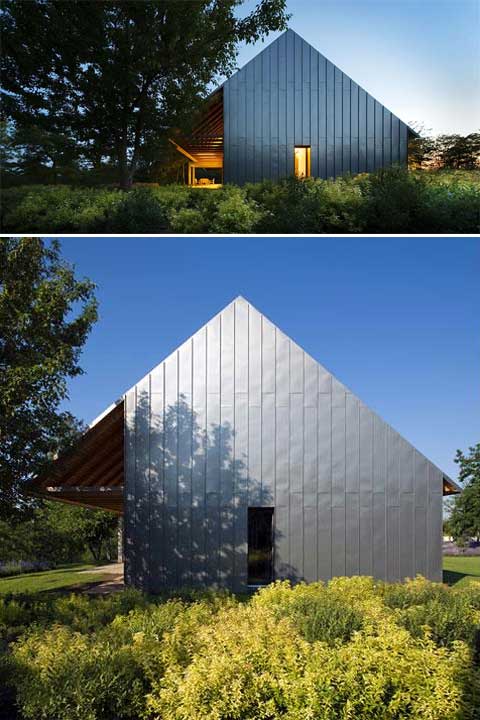
One might say all architecture concerns itself with the exploration of the language of form… A language that often stands as a part of our collective memory, especially when it evokes a deeply familiar sense in all of us.
In Budapest, Hungary, a particular building assumes a meaningful presence in a pleasant green environment. H House shows us how traditional references can always be a crucial ignition to achieve the most outstanding contemporary results.
The form of an ancient longhouse was reinterpreted in a very peculiar way: respecting the traditional pitched roof, a volume containing a sequence of modular spaces defines the distribution of the program. The grid’s dimension allows two separated lines of modules with one half for rooms and the other half for circulation and smaller spaces including bathrooms and storage. All spread in a single floor with 180 sq. m. of constructed area.
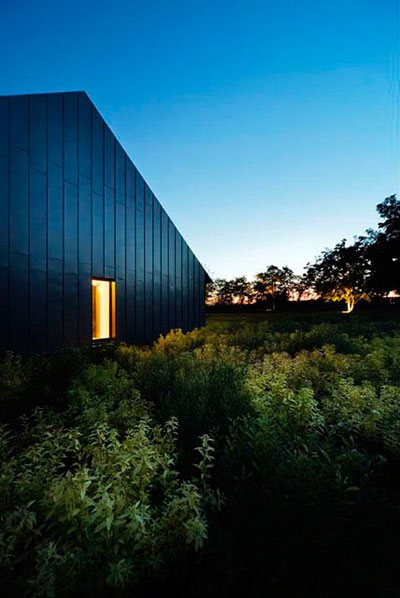
However, there´s a tiny gesture in this simple architectural equation that turns H House into a delicate dynamic element: asymmetry! … and believe me, this small detail makes all the difference!
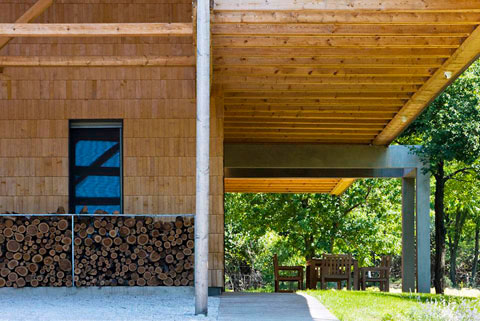
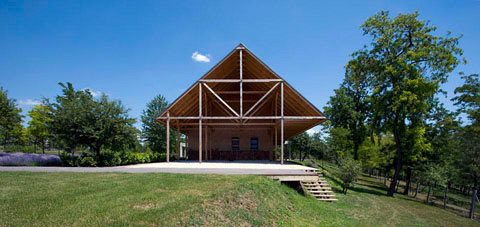
Two modules are removed to create magnificent outdoor terraces with the exposed timber framework while another opens into an overhead attic area… A modern materiality transforms this reincarnation of traditional familiar forms: metal sheets cover the entire surface of the side facades while wood shingles surface the roof and long sides of the house.
Generous windows offer the most incredible views of the surrounding forest, cordially inviting inhabitants to enjoy the timeless familiar relation between nature and architecture.
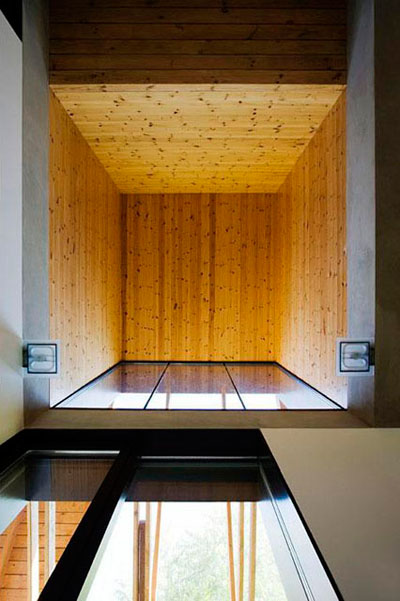
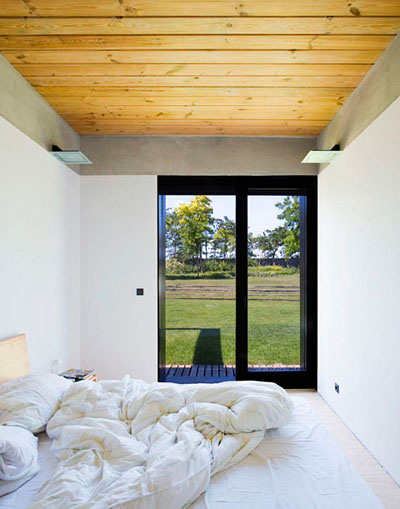
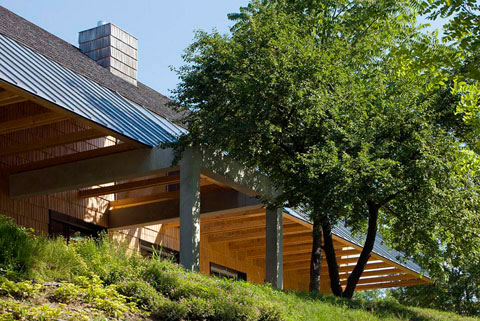
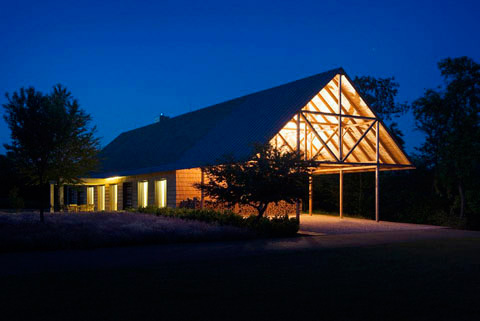
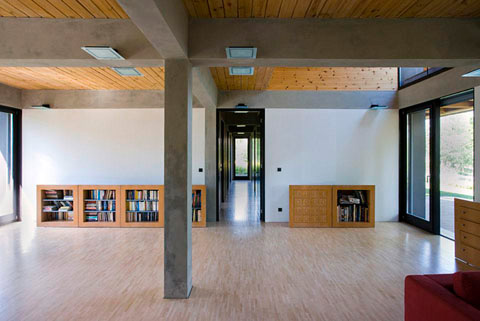
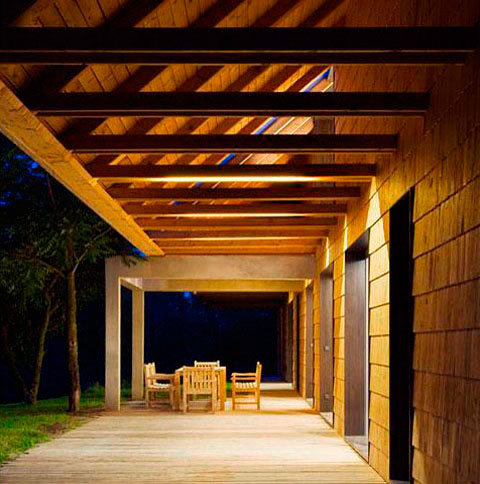



























share with friends