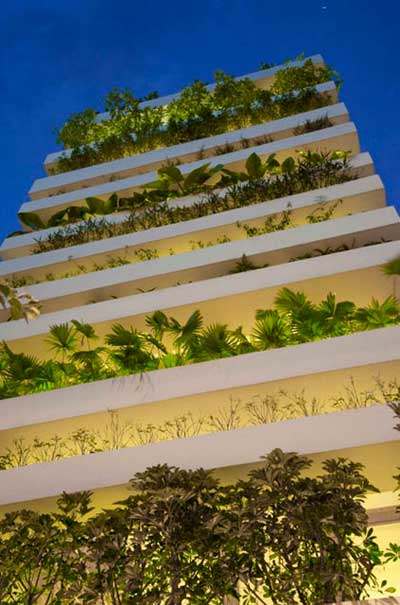
Can you imagine a luxurious green vertical garden as the main composition of a facade? Stacking green is the answer for such an uncommon question…In Saigon, Vietnam a four story house with a total floor area of 250 sq. m. was built for a couple and one of their parents.
The unique name given to this special building has its genesis on the exquisite formal solution of a dozen layers of concrete planters that creates a vertical garden on the main facade of this urban residential home!
The program’s distribution follows the narrow and long shape of the site: on the ground floor there’s a parking space, an entrance area (that extends into a staircase leading to the first floor) and a bedroom with a private courtyard. The first floor has all the social areas in a single open space (living, dining and kitchen) while a small corridor leads our steps into a second staircase reserved for the second floor (bedroom and bathroom) and third floor (study, worship room).
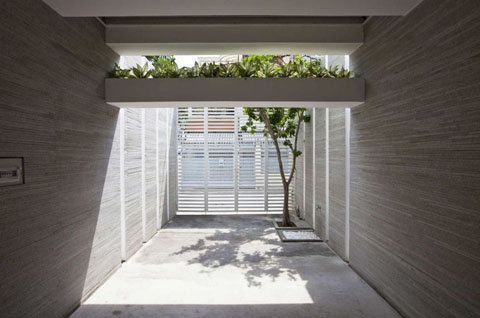
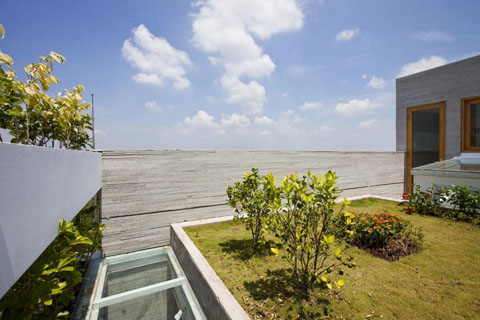
A rooftop garden provides shelter from the noise and pollution of streets below… Also concrete planters span between the side walls to cover the front and back facades in order to maintain the necessary privacy of such lucky inhabitants. Inside the house, there’s a small number of partition walls to maximize views of the green facades and allow a generous air circulation. Roof lights also let sunlight dig through leaves of plants to spread moving shadows on the rustic granite walls….
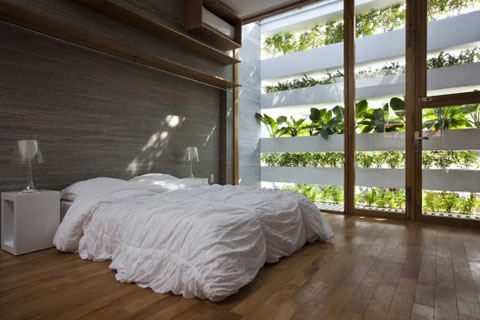
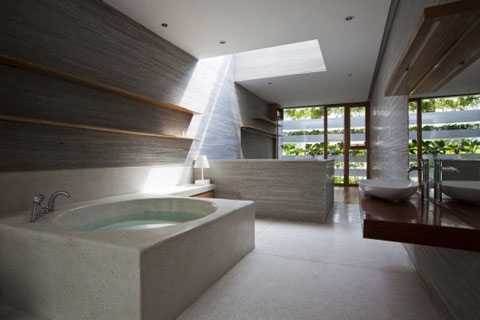
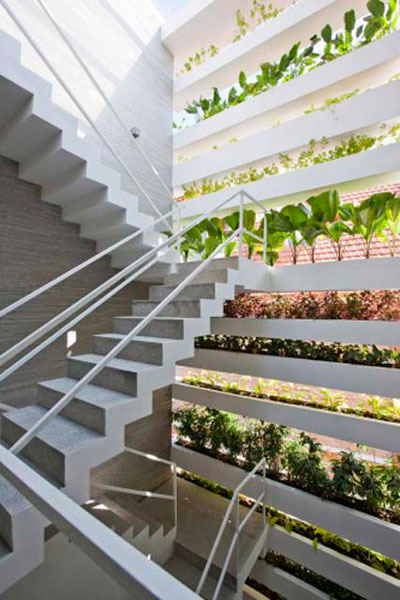
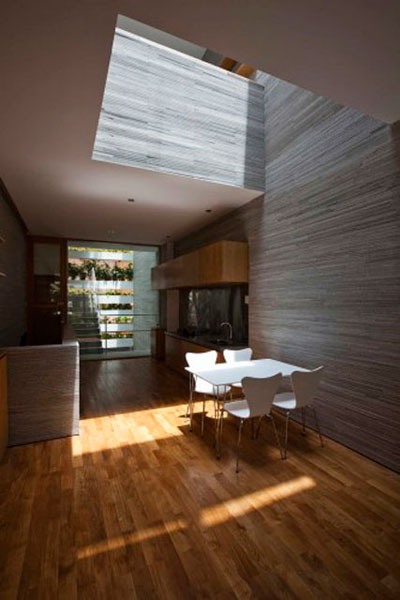
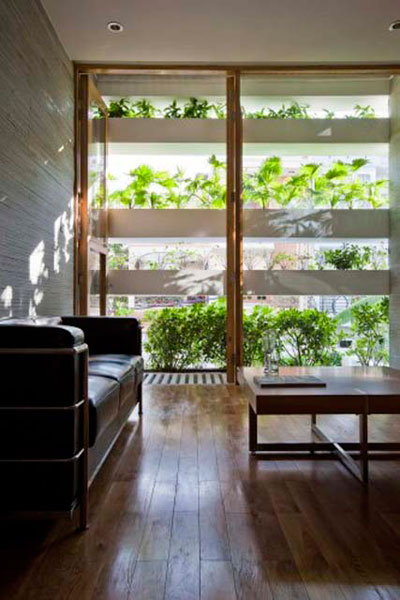
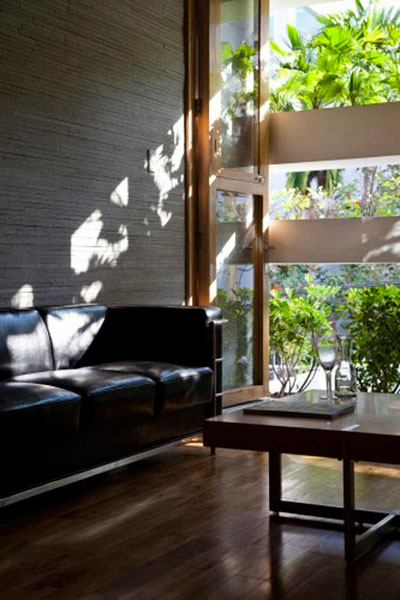
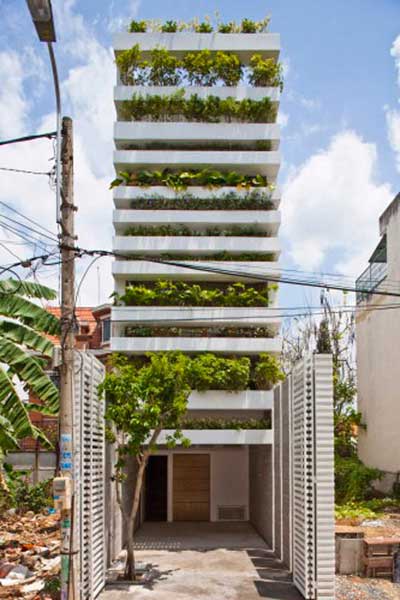



























share with friends