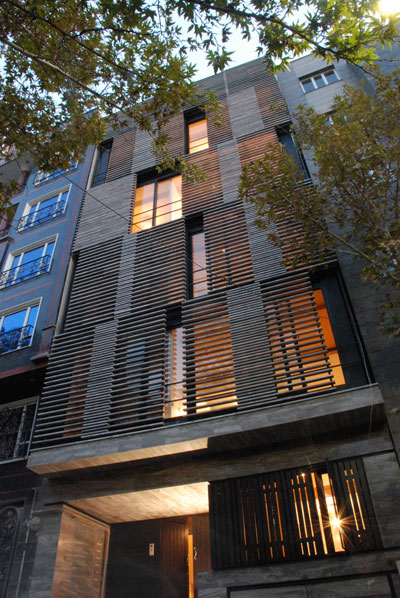
The next project comes from Tehran, Iran, which already sounds quite exciting, doesn’t it? And when I saw the flexible see-through facade skin as a main attraction of this object, I immediately knew I was going to share it with you. The matter is I really love such kind of facade surfaces and am absolutely fond of the fact that they have become so popular nowadays.
Yet, back to the project. The architects had to confront with the problem of filling the empty space in the row of 5-6-storeyed apartment houses with a new residential building. A limited site, specific appearance of existing adjacent buildings, certain planning demands (as this is a multi-apartment building) – are just a few of the restrictions they needed to deal with.
So very soon after having started their work on the project, the architects understood: the main elevation may be the only place to be creative and make their house stand out from the rest.
Their idea was ingeniously simple: they took simple wooden boards and used them as a curtain – almost as a double skin in front of the whole facade! The boards are set apart from each other and are grouped into the moveable, flexible shutters.
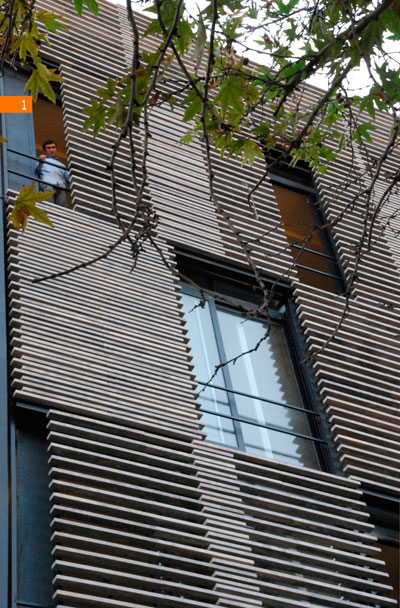
An apartment’s interior space, having big glazed surfaces, may change according to the wish of its masters as there are lots of possible variants to arrange the shutters: distribute them evenly and have a mild light coming into the room through the wooden boards, or leaving some part of the window totally exposed, while the other part is fully closed by 2 shutters at the same time – it’s all up to the need and wish of the residents.
The main point is that this adds to the comfort, uniqueness and flexibility not only of the inner space of every separate flat, but also to the exterior of the building! Modern, smart and comfortable – That’s what up-to-date architecture should be like, don’t you agree?
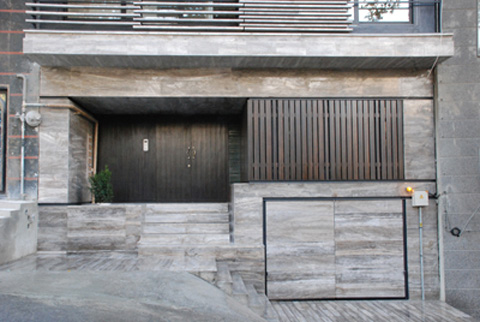
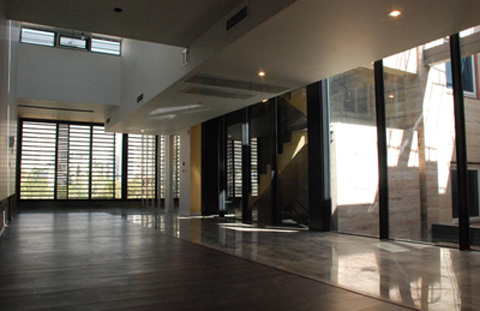
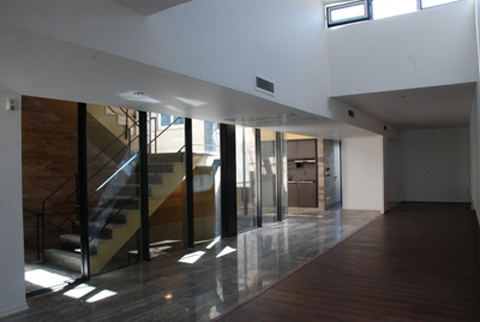
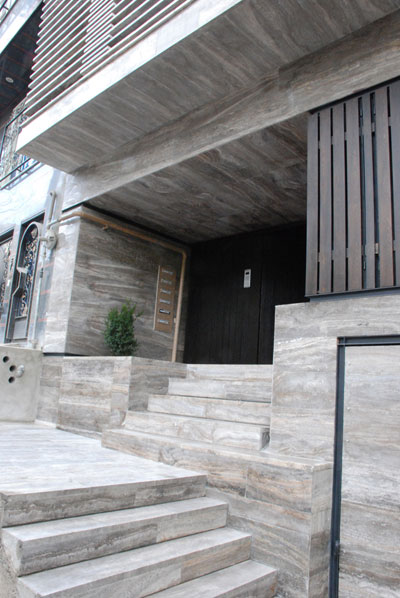
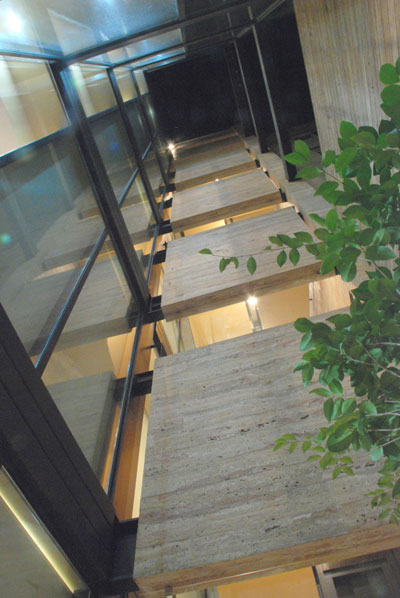
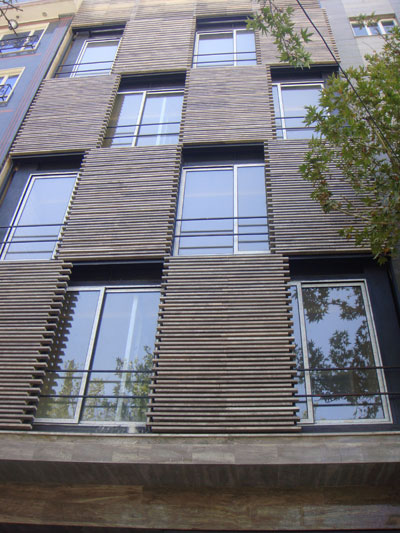

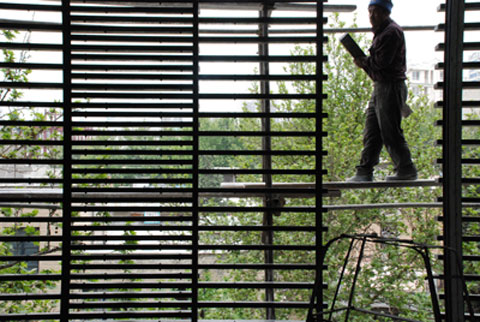


























share with friends