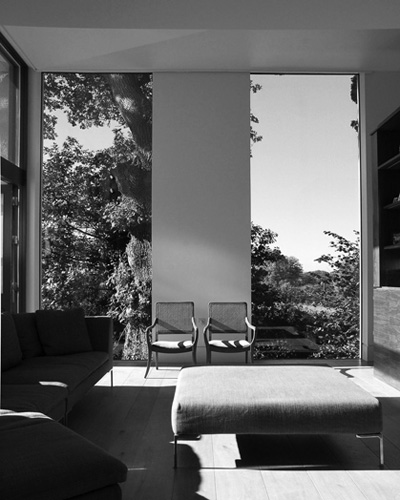
This house in Sussex has an irresistibly English ambiance… Though perceived as a modern home, it reflects a traditional English-style and makes me instinctively think of the scenery of Agatha Christie’s stories. That’s why I love it.
There are two basic volumes the house consists of: the narrower one (rectangular in the layout, with the rounded gable elevation and double-pitched roof) and the wider one (with the flat one-pitched roof). The way they are composed together shows the separateness of these two blocks. The space between them is filled with the entrance zone with outside stairs, which visually divide the two volumes even more vividly, making the house’s exterior intensively structural and interesting.
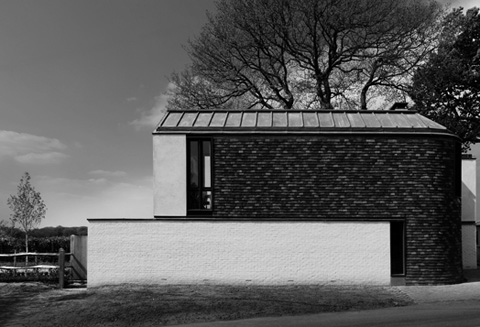
The ground floor is interpreted here as a high pseudo-basement. I find it an exciting feature about the house, because it adds to the English flair of traditionalism. The basement-effect is achieved by the visual disconnection of the ground floor and first floor levels (the walls are finished differently – white brick on the ground floor level and the metal molding above it) and by the height difference of the levels (the ground floor level looks really low in comparison to the upper floor).
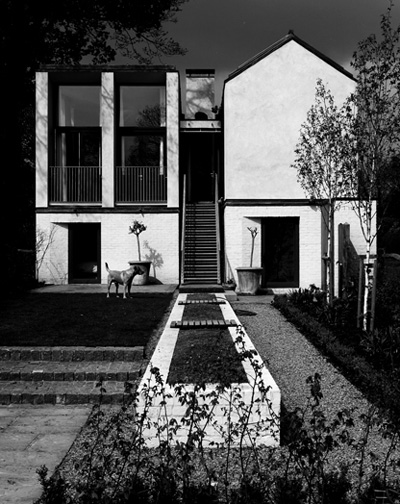
Taking into consideration such a compositional solution of the ground-floor appearance, there is no wonder that bedrooms are located there: the pseudo-basement is treated as a quiet, private area. In return, the outside stairs, mentioned above, lead us directly to the first floor, which is occupied by the representative living area.
Rustic, yet extremely stylish, this house has charmed me by its distinctive, vivid character.
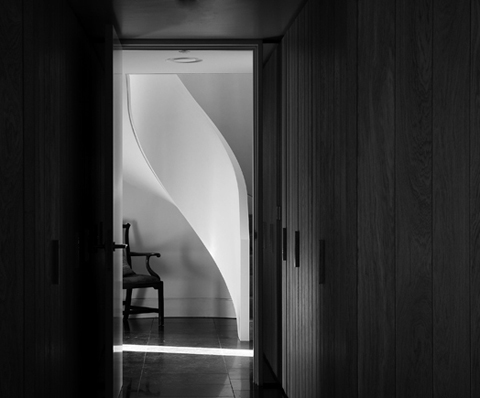
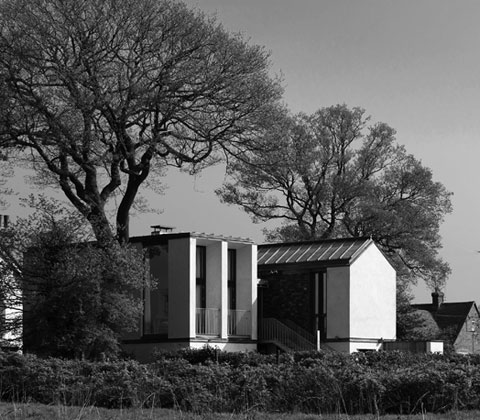
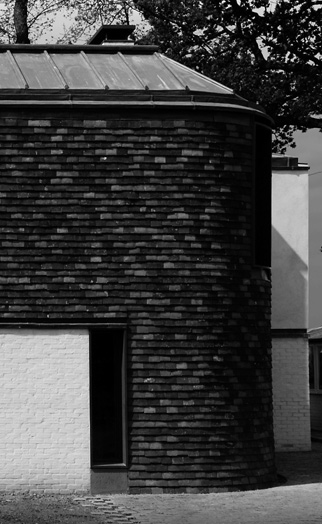
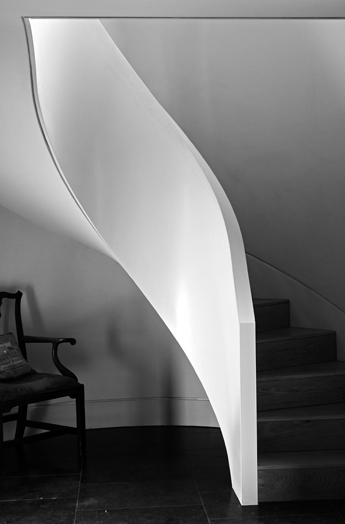
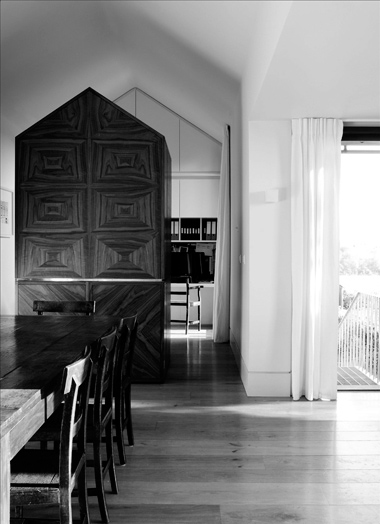
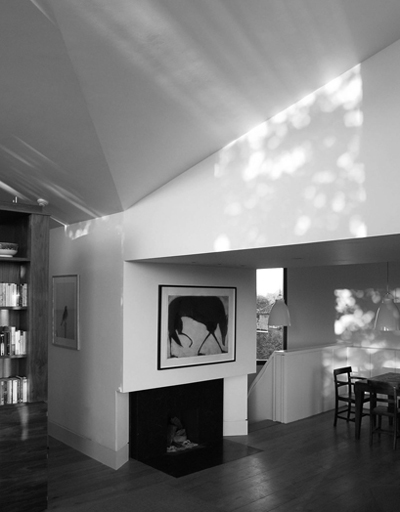



























share with friends