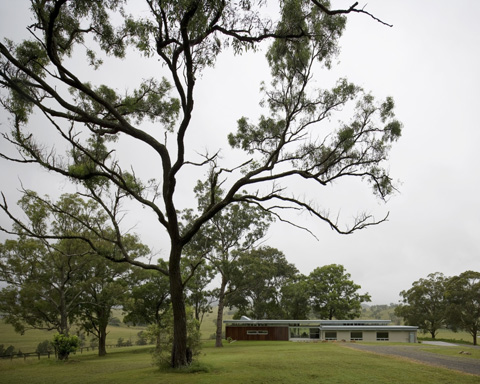
There’s a house, a very big house in the country… Right in the middle of the green fields of Australia! Cranky Corner House stands as a fresh fragrance of contemporary architecture between old pine trees and luxurious grass.
The ancient concept of a country house was related to a large residence or mansion owned by wealthy families who often spent their vacations in the countryside. In this case, a modern reinterpretation was made and the result couldn’t be more delightful.
This country house sits on the slope of a hill in order to capture a full glimpse of the idyllic panorama views as far as the eye can see. The program respects a clear separation between two distinctive volumes: the bigger one shelters the main areas of the house while the smaller contains the service areas.
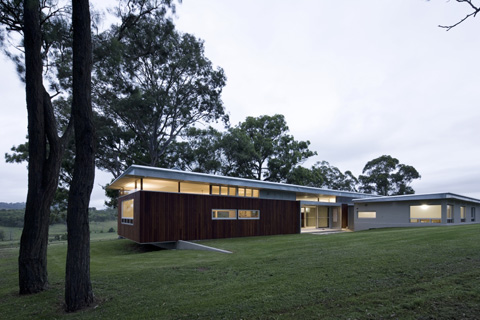
Two circulation axes configure the position of the various spaces: the entrance area works as the core of the main volume of the house creating a perfect symmetry between social areas (kitchen, dining and living room) and private areas (suite bedroom and a study room). The second volume is reserved for laundry, garage and two bedrooms with bathroom. Also the roofs are distinguished in height confirming the program hierarchy.
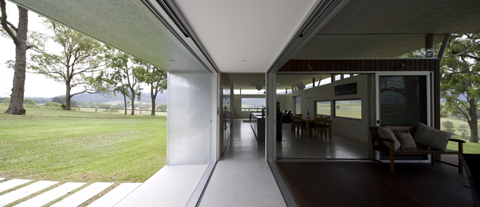
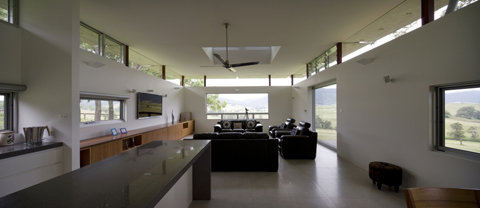
A noble treatment is given to the main facades: the principal volume is clad in red wood while the service volume is covered in grey stucco. In spite of all the internal differences of Cranky Corner House, the final image that arises in the green fields of Australia shows us how a modern country house can offer a quiet asylum for those who aspire for peace and relaxation…
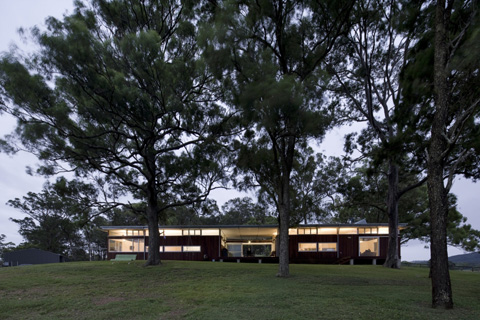
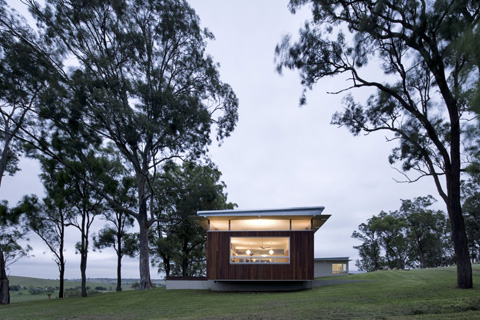
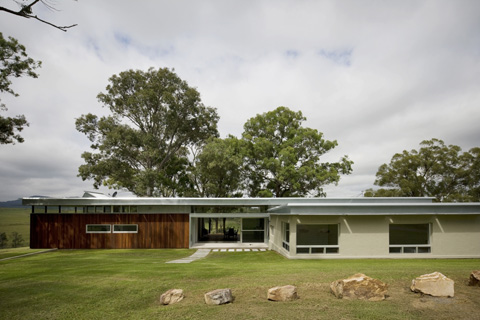
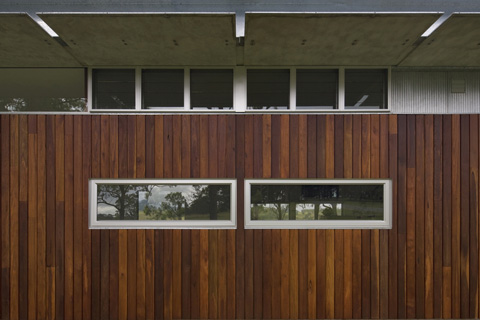
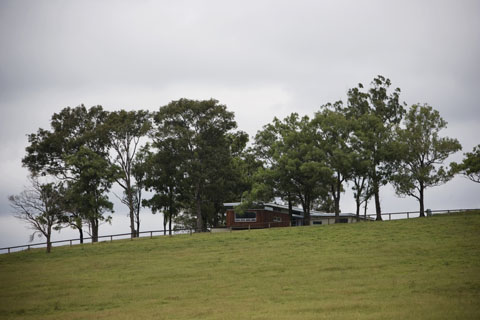



























share with friends