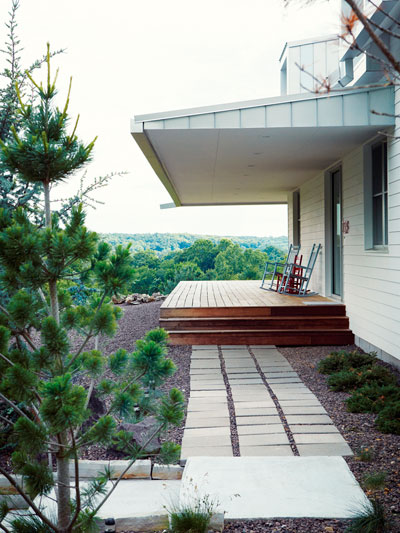
Hannah and Paul fell in love with Missouri’s Ozarks area. So they bought a piece of land outside Springfield and started with designing a new family home.
There is a saying: “I may not have gone where I intended to go but I’ve ended up where I needed to be”. This is so true about this project, since at first they wanted a farmhouse, which would be more or less traditional. However, the architect was inclined to push a more modern approach. So there were compromises, there was lots of discussions and persuading, denying and accepting.
For example, Hannah and Paul wanted a traditional porch to be a signature feature of the house, and when the architect suggested a porch without pillars, so that nothing would balk beautiful views of the surroundings, they protested at first, then they surrendered and now they are truly happy they have such a modern porch! Sometimes we have to change our look of things and boldly go where no one has gone before…
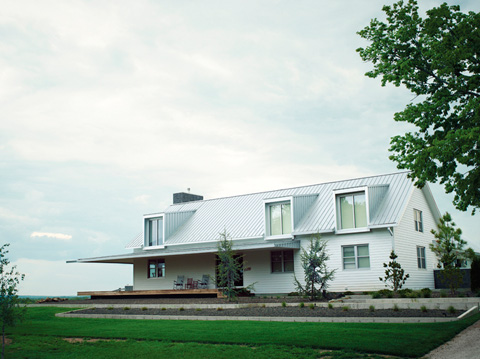
The Porch House is a 2.800 sq. ft. L-shaped building and there are some outstanding features about its exterior design which I simply adore. The first one is the famous non-pillar porch: its roof is rather wide and flat and runs dramatically from the outer L-side over the whole inner L-line of the house. Combined with the wooden deck underneath it looks exquisite and gives a lot of additional space for outdoor living.
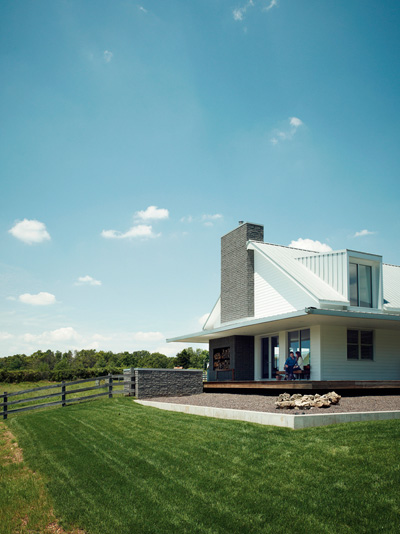
The second point which looked wonderfully modern to me is the stone fireplace at the deck, at the inner corner of the L-shape. A cozy family place was created here, indeed: the glass walls of the living room and kitchen blend the borders between the porch and interior spaces, the wooden terrace (made of local oak, by the way) is used as a bench, to sit upon at the fire, and the big dining table is also here, outside.
This corner doesn’t resemble a farm house in its traditional understanding – it is a family dwelling of very up-to-date people, who love good design and are open to new things in their lives.
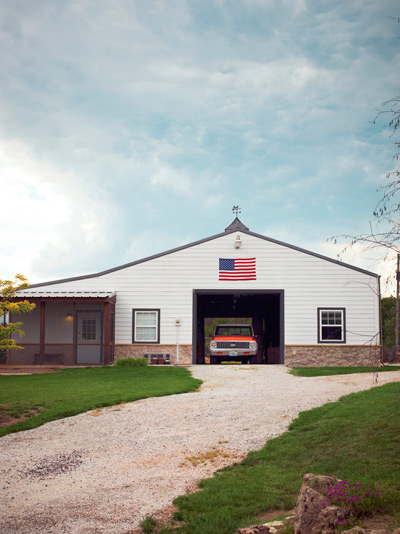
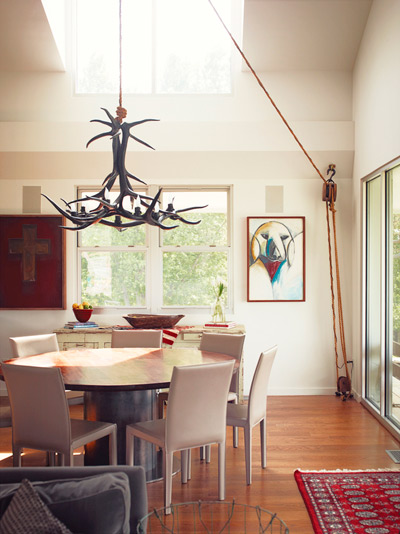
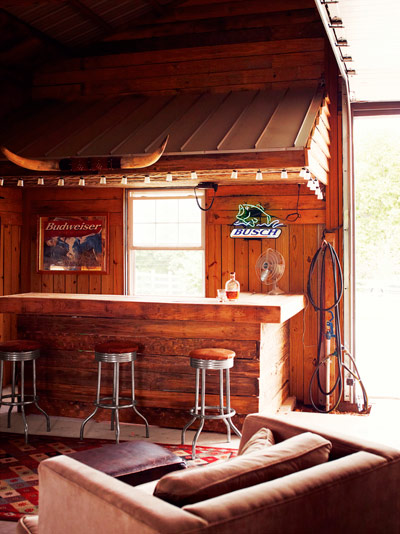
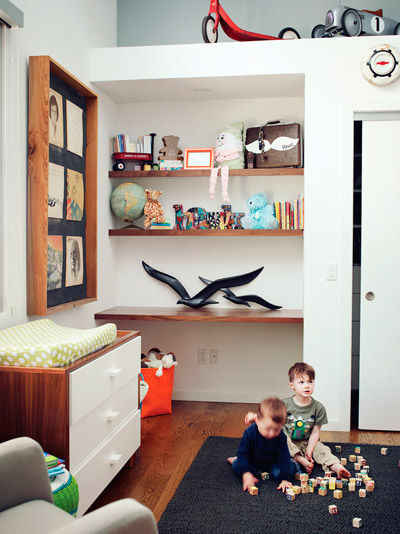
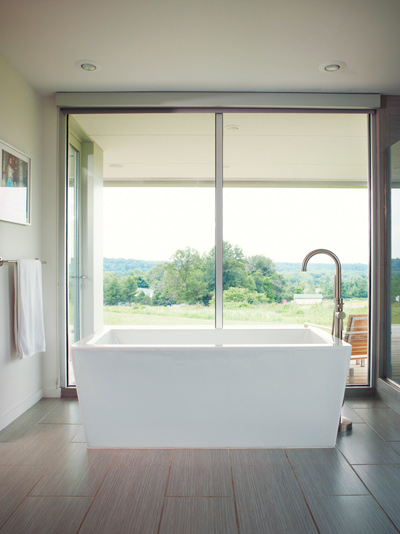
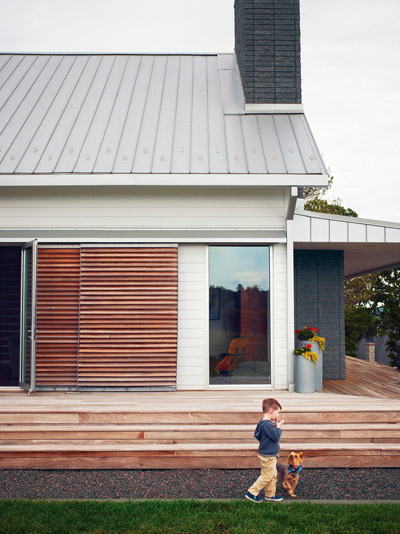
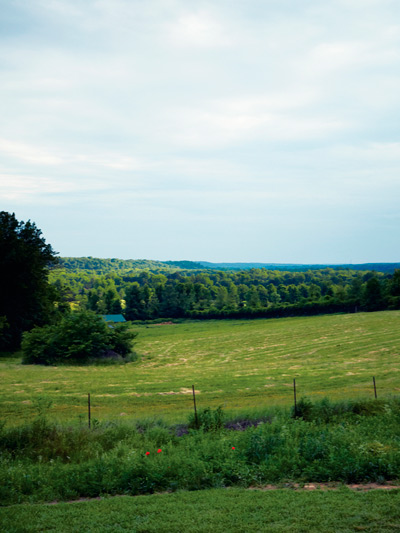



























share with friends