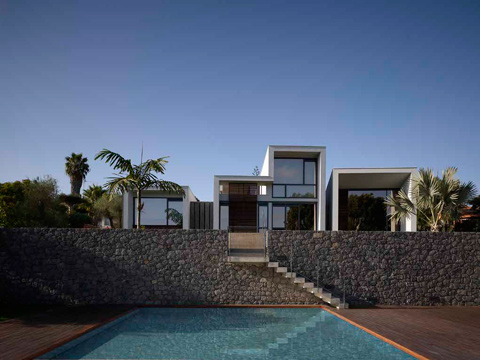
This project will take you to the Southern delight, sharing the atmosphere of relaxation and stillness with you. The house, located on the island of Gran Canaria, Spain, occupies the plot which is, due to its natural inclination, divided into 2 terraces – the lower one with a swimming pool and the upper one with the house.
The terraces are separated from each other by the absolutely marvelous wall of big-scaled grey stones. Such a wall runs throughout the project like a common thread. Its neutral color perfectly fits the active greenery of the surrounding grass, palms and bushes, and mildly emphasizes the white architecture of the house itself. The outdoor design creates the ideal scenery for experiencing the house, its volumetric architecture and tectonics.
So let us look at the house now. The various volumes of the building are architecturally solved in a very simple and – I would say – joyful manner. Perhaps because of the scale of the house – consisting of a total floor area of a huge 850 sq. meters – the building is kept to be perceived as short and not big, although, as a matter of fact, it is dug into the ground with its zero level floor and is rather stretched to the sides horizontally.
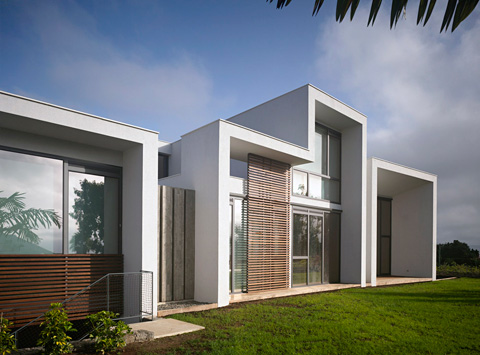
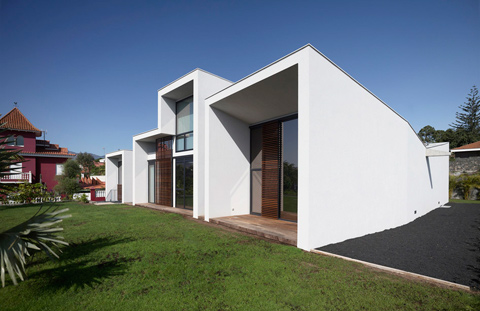
But due to the visual fragmentation of the building body into several volumes and their separate architectural clothes, the house appears to be cozy and inviting. What I mean is that when we look at the house’s front elevation from the side of the pool what we see are 3 volumes, each of different form and height. The glass facades of these three bodies are sort of wrapped by the white ribbon of walls and roof slabs, which add up to the delicate playfulness of the shapes.
The interior design allows us to dive into its white calmness and the play of light and shadow, sharpened by the wooden blinds, installed here and there on the outside of the elevations. A lovely Southern project!
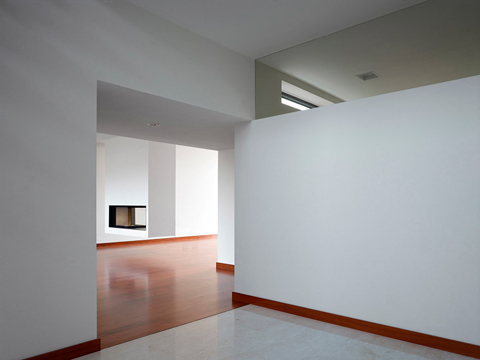
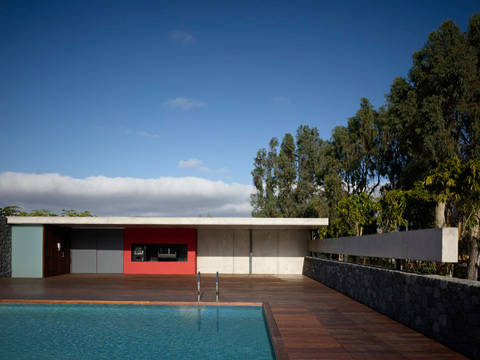
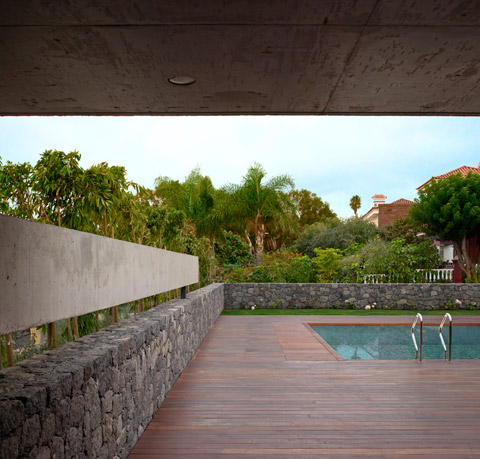
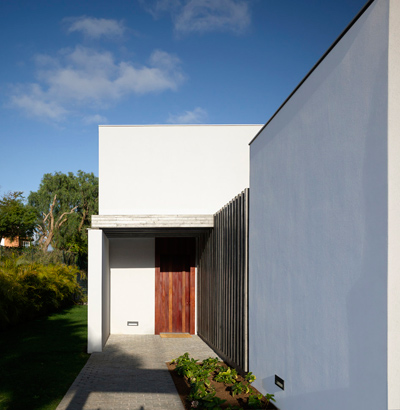
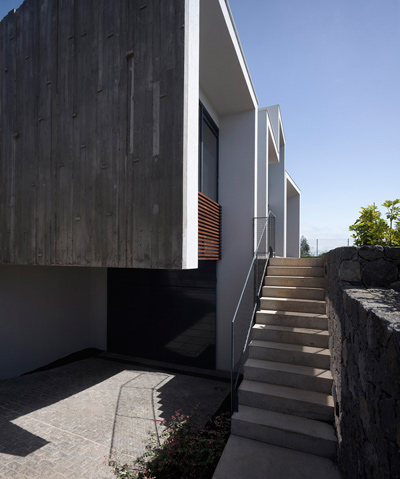
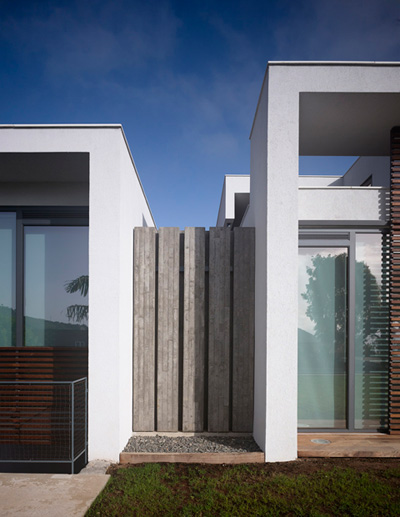
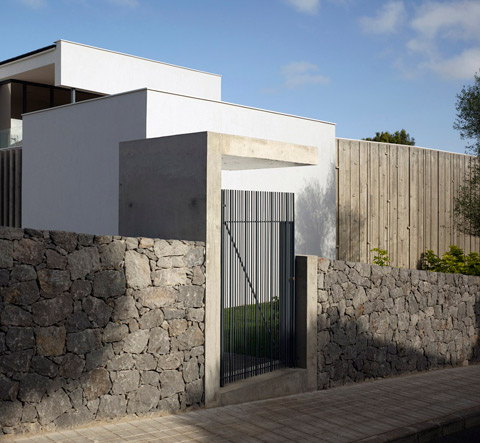



























share with friends