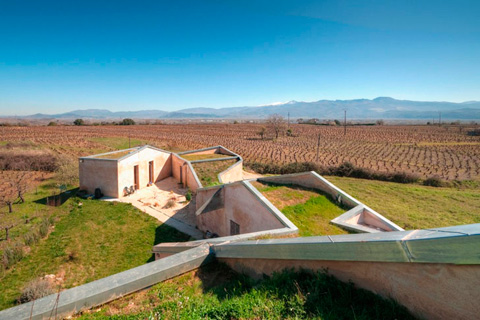
Sometimes architecture can reach the magical condition of blending into a specific context like a chameleon: the ability of changing color with the intention to fit perfectly in the desired environment. In Leon, Spain there’s a fine example of how to achieve such an atypical result. A country house with 310sq.m. of constructed area lives in total harmony with its rural surroundings.
In fact, a curious conceptual detail was brilliantly developed: the spatial model was inspired by the traditional Chinese architecture with three linked rooms constructing a domestic space. But what turns this residence into such a remarkable experience relies on the unusual volumetric appearance. The building seems to extend its body through the site like a lizard on a sunny day…
The distribution of the program reveals the complexity of this artificial animal: the entrance gives access to the social areas (living and dining room) and kitchen. A large courtyard gathers the private zones composed by a flexible sleeping room (that can be transformed in two separated rooms) and the master bedroom with a bathroom.
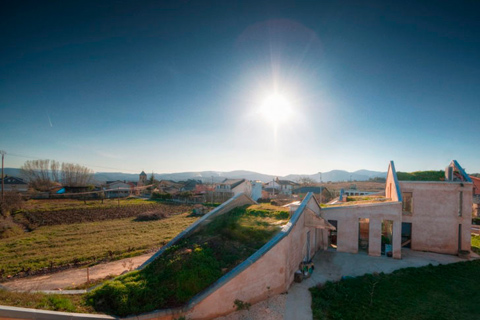
In the “lizard’s tail” a studio room and a garage can be found with access from the outside. The irregular and angular facades reinforce this “organic” characteristic along with the green roofing solution. Ceramic pavements and ceilings contribute to a sustainable and low energy home that is warm during the winter and also cool in the summer. The soft earth-red stucco that covers the entire facade of the building reassures the magical condition of blending, in a very delicate way…
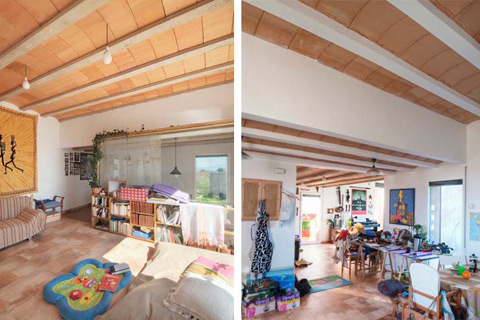
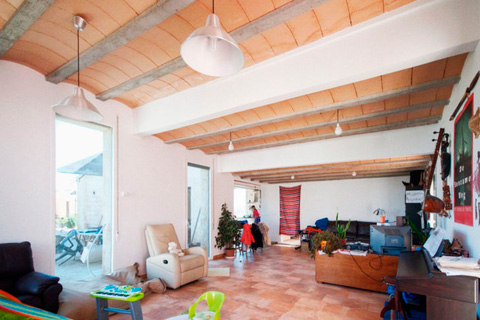
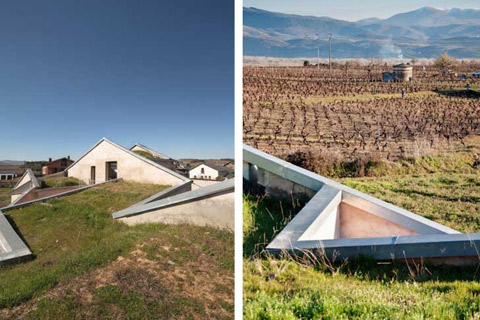
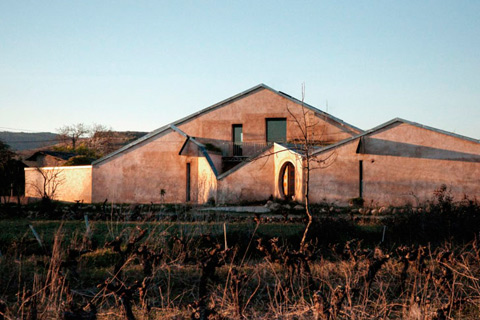
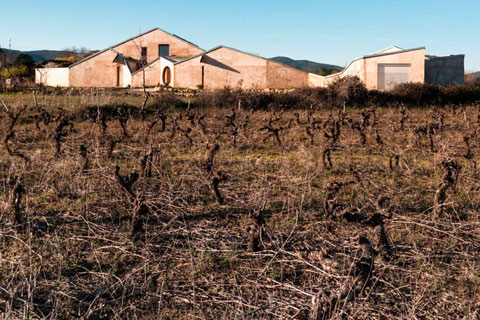



























share with friends