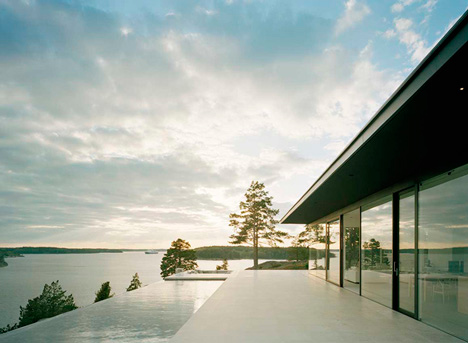
Located on a rocky hilltop in Stockholm, Sweden, Vila Overby is a special place made to fully enhance the panoramic views across the bay and the evening sun to the west. A curious solution was adopted in this contemporary home in order to respect the natural topography: a limestone-covered concrete plinth, which provides a continuous floor surface both in and out of the house, contributes to a spatial sense of a large platform, perfectly measured for a quiet and proper appreciation of the Swedish natural resources.
The floor plan follows a rectangular shape, divided into private and social areas. The private zone is composed by three bedrooms, bathrooms and storage, built around an open living space.
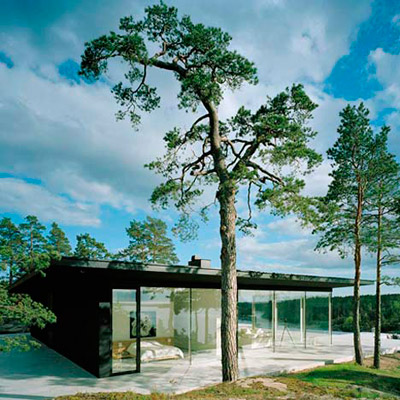
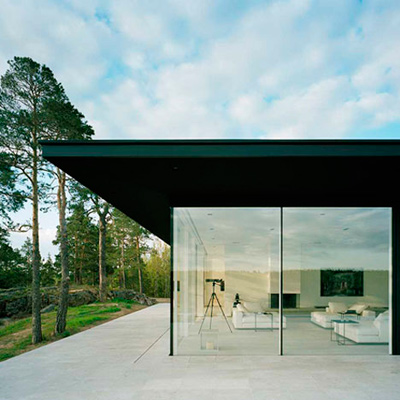
The exterior appearance is also divided in two: most of the openings are ceiling-height while the rest of the facades are finished in matte black, interrupted only by glass walls which provide views out towards the sea. The house’s entrance side features a solid facade wall, plastered and discolored to matte black. A ceiling-high pivot door made in black stained oak invites us to enter into an unexpected world of light. A deep contrast is established between dark exterior cladding and white painted walls and ceilings.
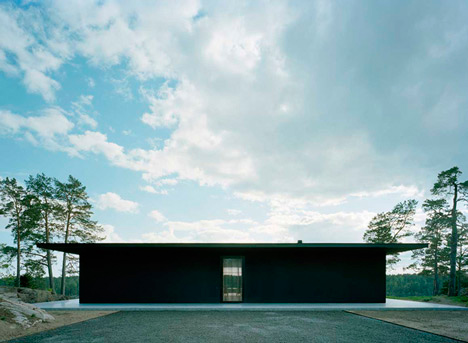
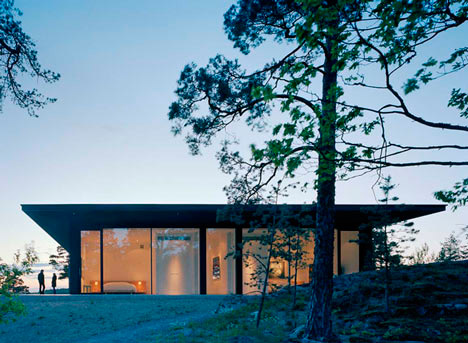
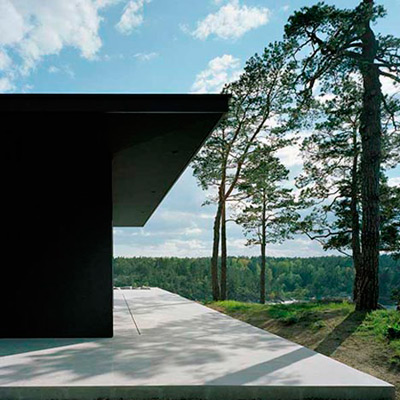
But the best is reserved for the end of this post: the limestone-covered concrete plinth expands out into a terrace with a cut-away at the edge that creates a sunken swimming pool…almost like an artificial waterfall that points to the deep sea that patiently awaits to be discovered!
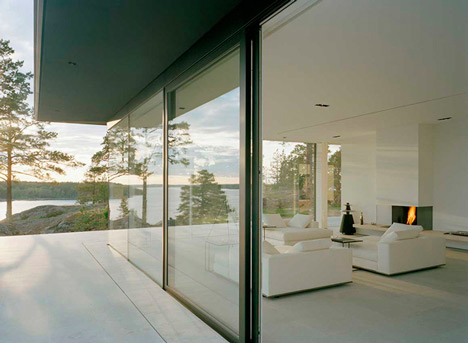
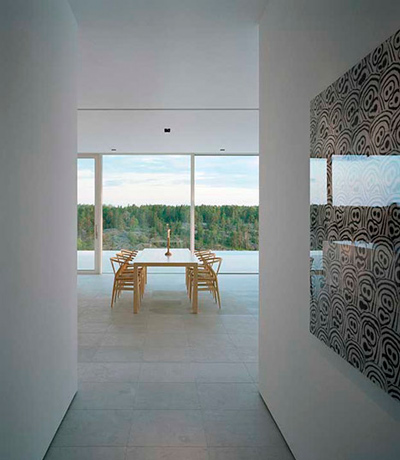
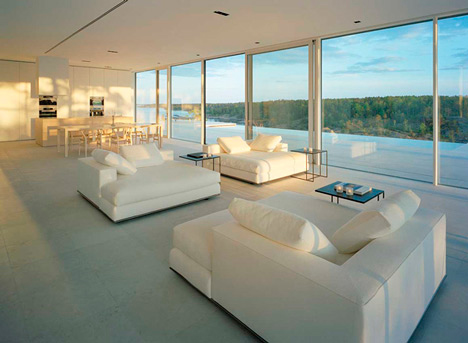
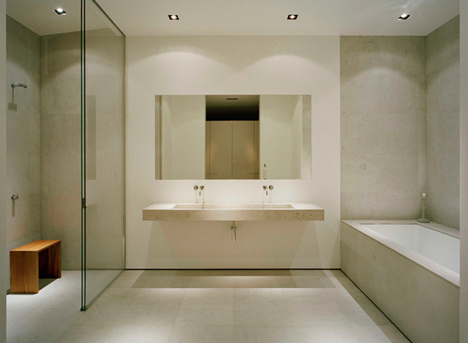



























share with friends