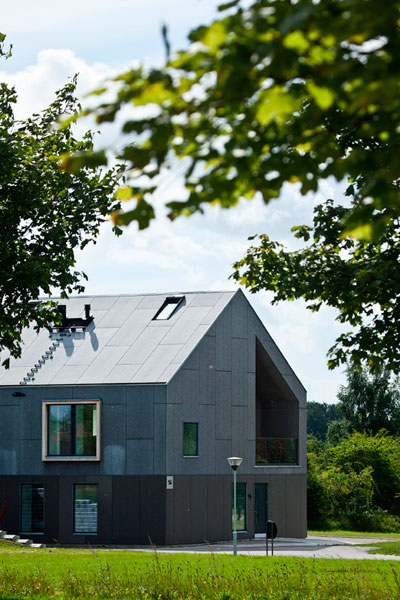
The issues of ecologically orientated design don’t lose their actual continuity as numerous researches on climate change and energetic efficiency are on the table more than ever.
The famous company of Hanning Larsen Architects decided to join this scientific path and in collaboration with the Danish Technological Institute and Buro Happold Engineers, designed the Energy Flex House complex in Taastrup, Denmark.
This experimental building group consists of 3 buildings (gross floor area 5382 sq.ft.), the priority aim of 2 of which is testing energy efficient structure solutions and components. These 2 blocks are called EFH Lab and EFH Family. The third building hosts offices for the employees of the institute and a technical room for visitors to watch the course of research and get acquainted with the project information.
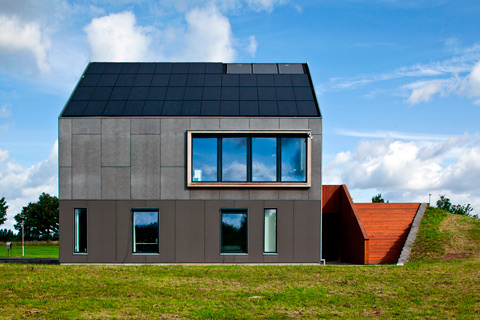
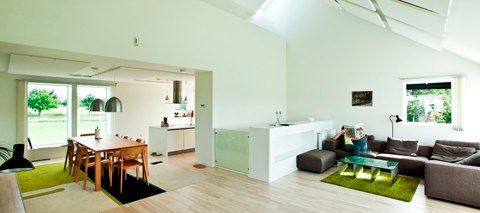
EFH Lab is an uninhabited house and serves only to apply and test different floor types, wall structures, various materials and technical installations. EFH Family is built after the same idea, but the difference is that the test families live there.
However, in my opinion, not only the scientific points make the project so exciting: it is also the outer appearance of the buildings themselves, which has drawn my attention first of all. Laconic, yet solid and harmonious double-pitch-roofed blocks, cladded with matte panels of two shades of grey, combined with dark color of roof solar panels – all this looks quite beautiful and humanly scaled – just another proof that ecological design can be elegant, indeed.
* More info at Hanning Larsen Architects
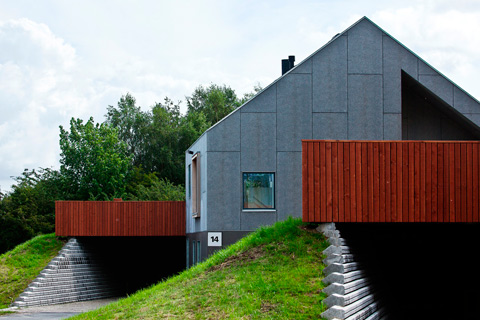
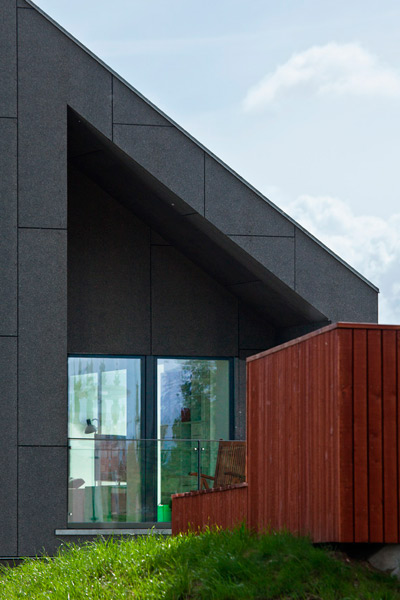
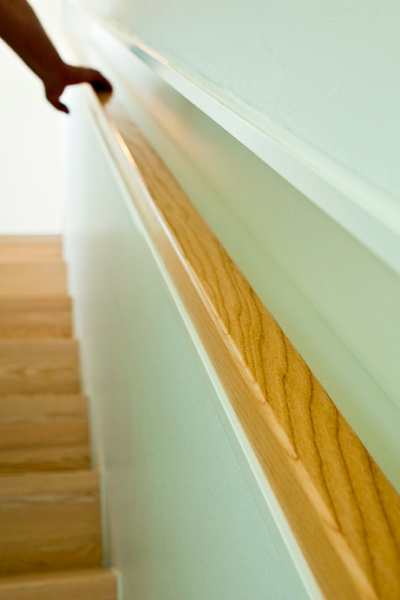
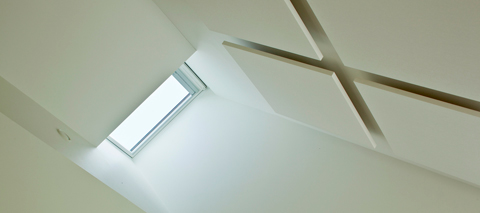
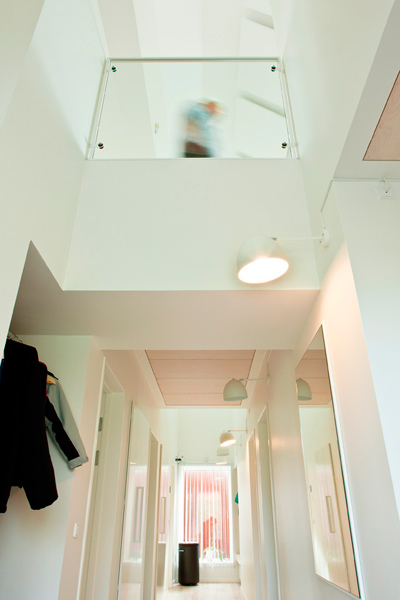



























share with friends