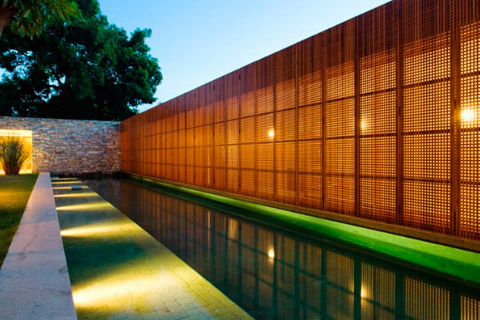
The project I’m about to introduce you to is what I call state-of-the-art… at least when Eco-friendly features are concerned. In Salvador, Brazil there’s a building that puts the meaning of sustainability in its right place: no technological gadgets or equipment are used to achieve such a noble task. The arrangement of the floor plan and the chosen materials come close to traditional architecture, in a tuned relation between construction and natural environment.
This very large house (with an astonishing 2,165sq.m. of space) recovers the ancient roman typology of the patio houses, in order to fit comfortably in the south-American tropical weather. The Bahia House also brings into play the old popular knowledge that has been reinvented and incorporated throughout the history of Brazilian architecture. The house was carefully designed to perfectly fit its surroundings.
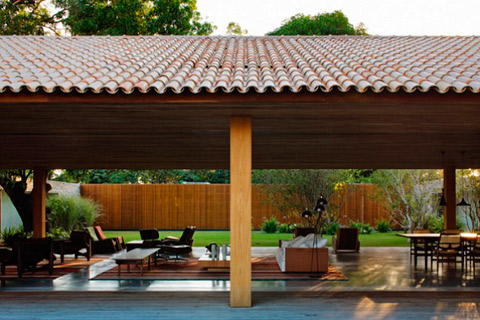
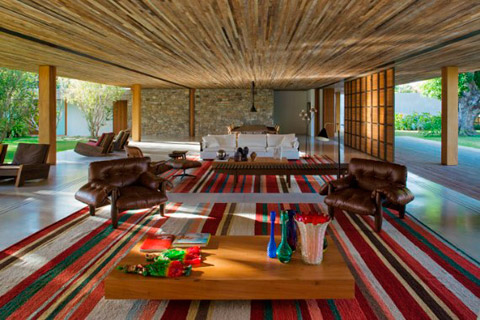
The floor plan is entirely organized around a central patio, making the cross ventilation in all spaces possible and also a view that looks into a grassy garden and two ancient mango trees. All divisions are huge and connected with the exterior: entrance hall gives access to the living and dining room and also to the private sector of this giant house containing four suite bedrooms, a gym, a home office and even a reflecting pool.
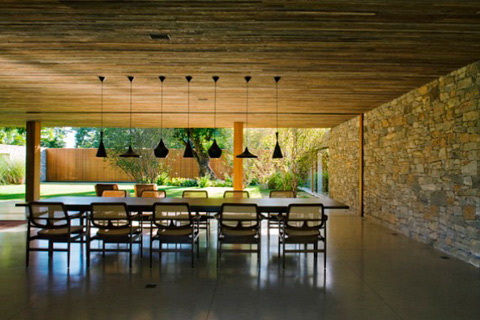
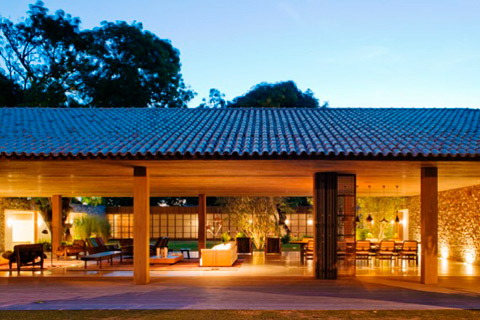
Traditional materials like clay roofs and wooden ceilings keep the house fresh, while the openings have large wooden panels providing vast comfort to the interior. As you can see, tradition has a timeless value for contemporary architecture and its modern inhabitants…
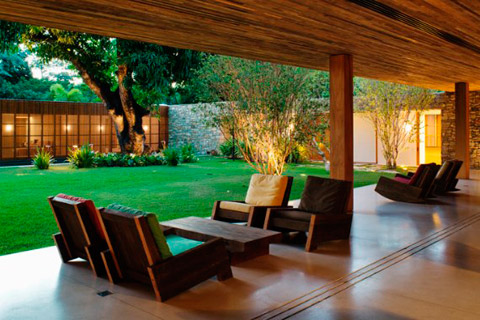
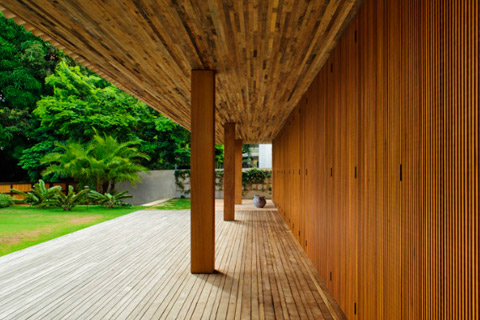
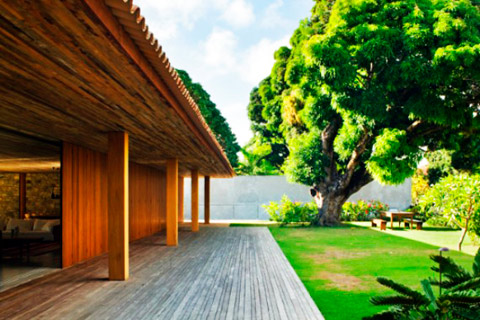
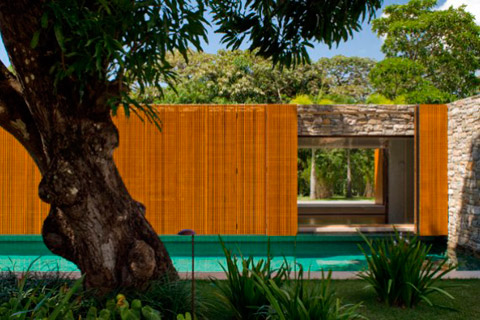



























share with friends