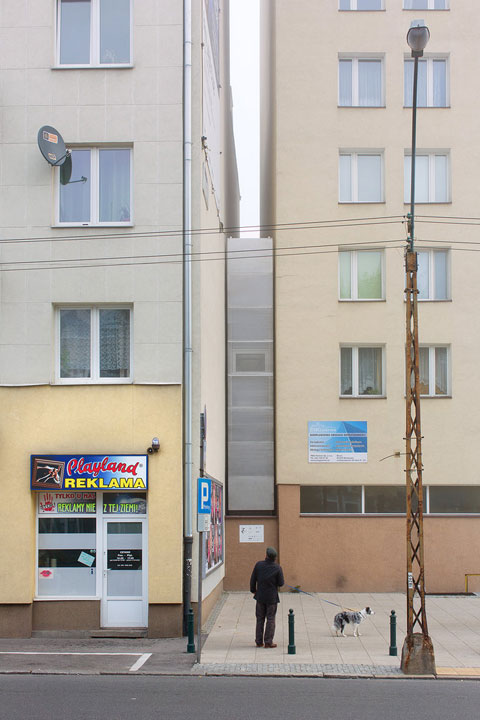
At some cases an architect’s mind really strikes us with the ultimate of ideas! This project is one of such stunning cases. The Polish architect Jakub Szczesny noticed an extremely narrow space between the side elevations of two apartment house blocks and was excited with a void stripe, so unexpectedly discovered by him in one of the residential quarters of Warsaw.
His moment of inspiration resulted in a brand new single person home! A wild and bold idea – however it got its client attention, an Israeli writer, Etgar Keret. The architect said that the building presented “a fantastic set of impossibilities”. Let’s take a closer look.
As the house is about 35 inch wide, the term narrow cannot even describe its space. The building is made of steel structure, covered with transparent polycarbonate and finished with a perforated steel (according to the architects idea, the perforated steel should work as a veil for the building’s appearance).
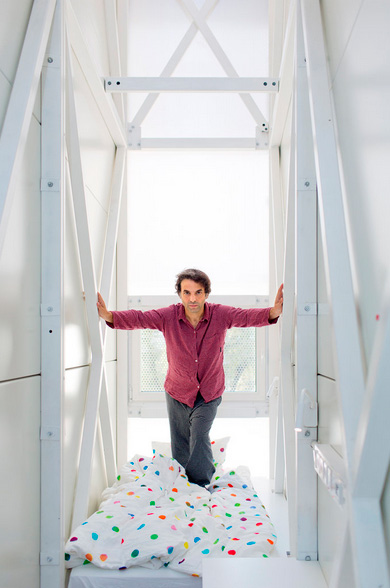
Triangular in its section, the house is lifted up above the ground. This ground level is accessible through a metal door, set between two apartment houses. In this manner, the buffer zone between the street and the house is created. The outer staircase leads us into the inner space of this 3 level house.
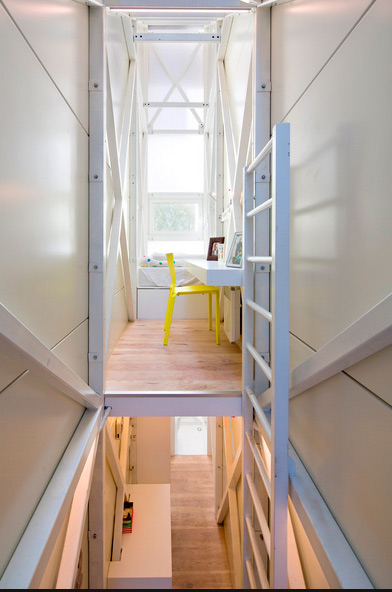
The interior design is strictly kept in white color, with the exception of a few bright details (the orange “sofa”, the yellow chair, colorful coat hangers). A tiny kitchen and bathroom are quite successfully and rather comfortably incorporated into the interior plan. The living room looks really weird, almost like a corridor, whereas the bedroom is convenient: the bed takes place from wall to wall in the back part of the room, while the front part is taken by the desk with a chair. So sweet!
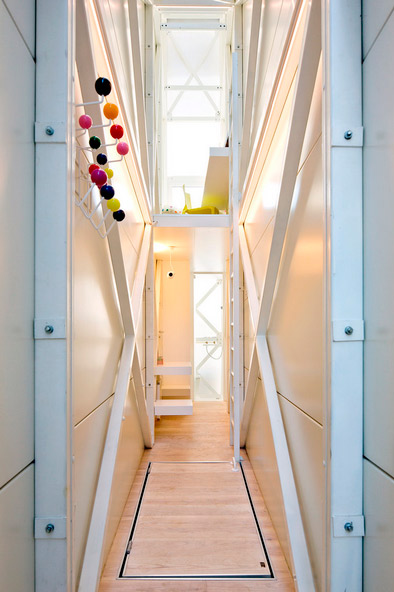
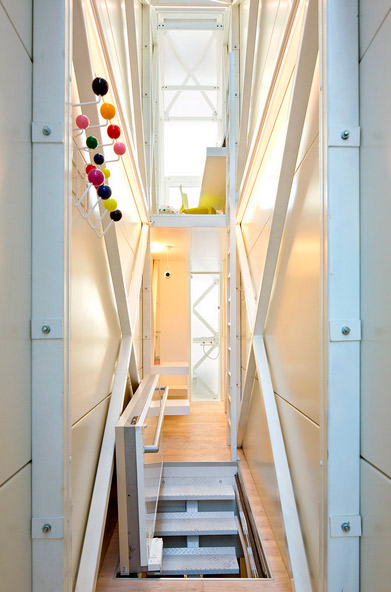
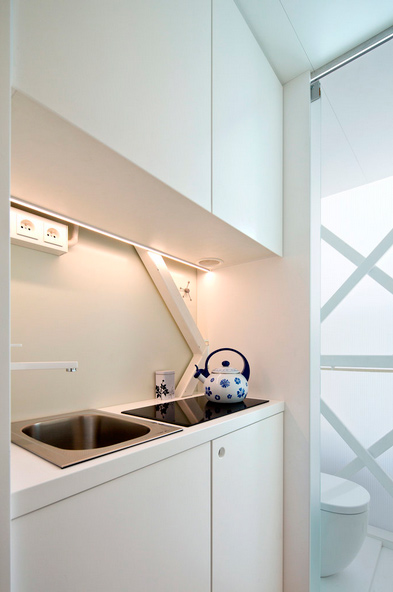
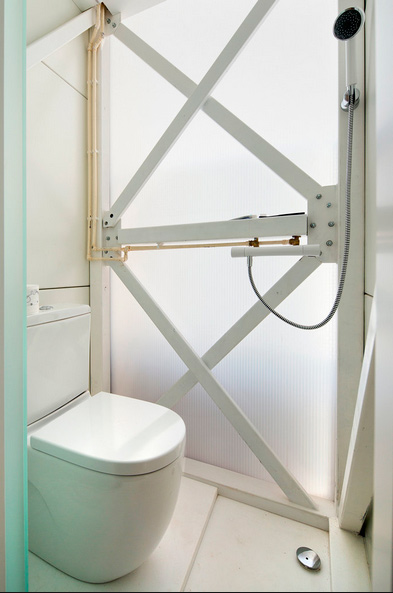
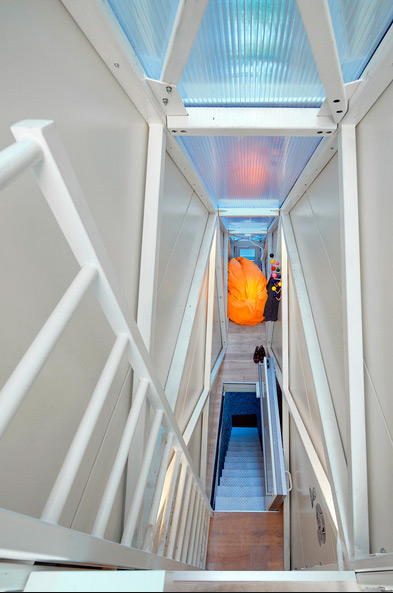
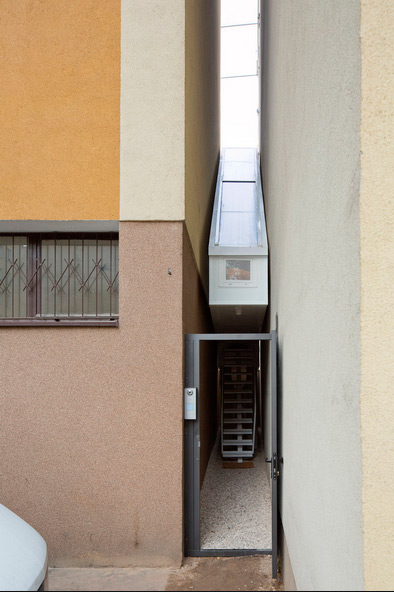
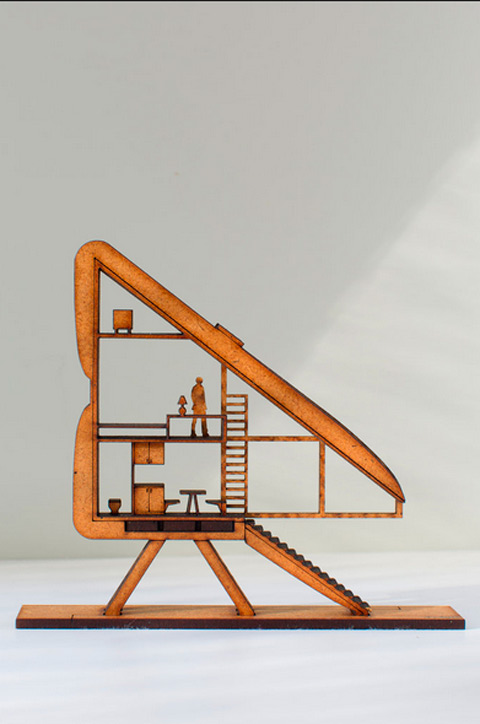



























this is really pushing it to the extreme. when i see this type of design, although i am fascinated, it does make me think that there is something inherently wrong with the way we live and the overpopulation in our urban areas. the bigger the urban area the less relation there is with the natural environment surrounding it and the less understanding there is of the dependence we have on that environment. after all you dont know if you are eating all the sweets if you cant see how empty the jar is getting. smaller communities in tandem with microdesign could be the way forward. if i lived in this house i would feel slightly like a rat moving between the rafters and floorboards of other peoples houses! love this website btw.
I totally agree Jules – today’s way of living is way off base.