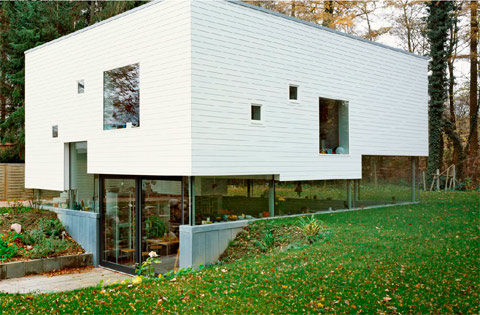
Let me take you to Hamburg, Germany, where I have a beautiful piece of architecture to share. House W is a medium-scaled family home in the form of a 2-storeyed cube… and here comes the exciting thing: although the building’s plot is rather flat, a portion of the lower level is dug into the ground, featuring different-height, fully glazed walls, structurally maintained only by a few pillars.
This unique concept creates a very interesting effect both in the exterior and interior spaces: from the outside, due to the transparent part of the ground floor walls, the building looks like it’s suspended in mid air.
This impression is strengthened by the solidity of the white walls of the higher floor and the spontaneity of its openings location. As a result, the house looks like a friendly, joyful cloud, which is floating above the green lawn.
The interior effect is no less exciting: while you sit in the living room, you feel cozy and protected by the lower (dug into the ground) parts of walls and when you stand up, the overview of the area is offered to you through the glass above-ground walls. The concept of the living space resembles the notion of a nest, where you feel comfortable and protected. I love the design of this house for its simple, yet effective features, which work both – in the interior and exterior, and both serving function and aesthetics.
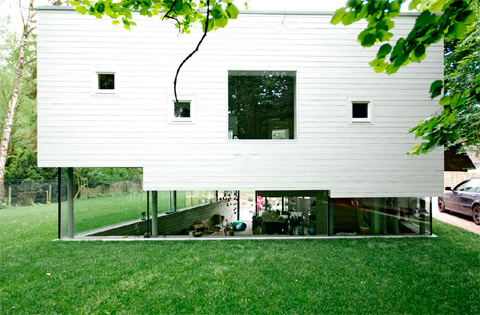
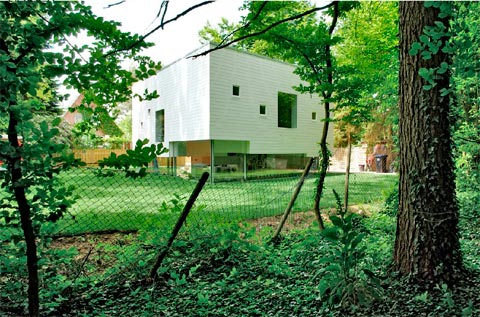
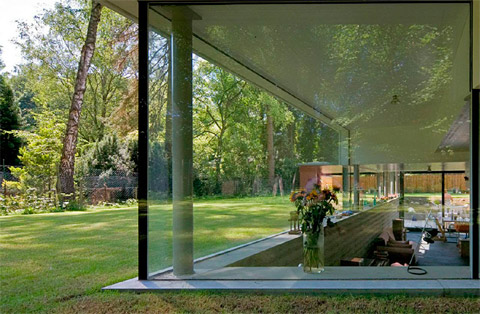
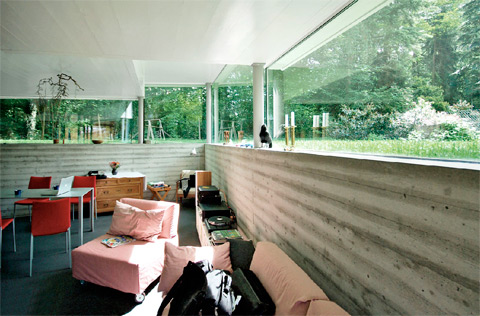
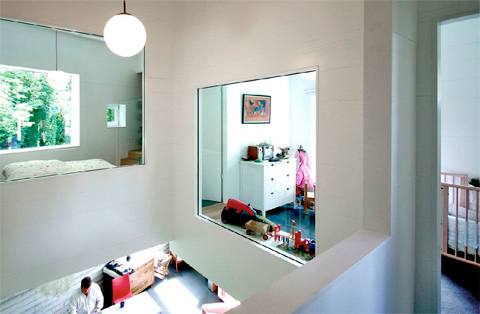
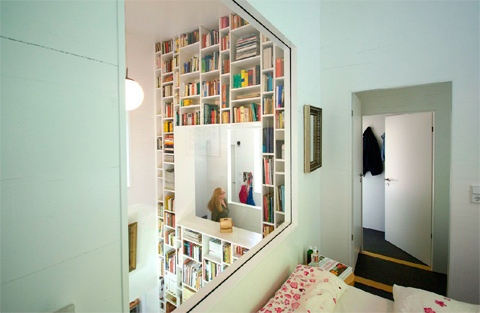
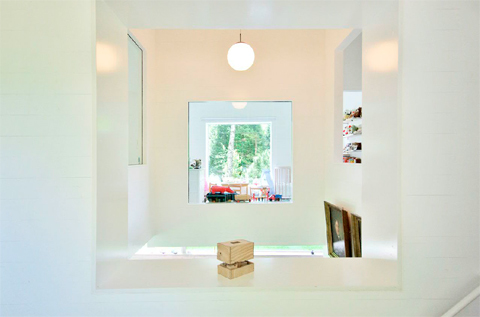
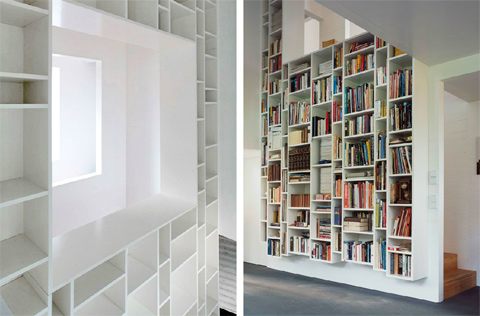
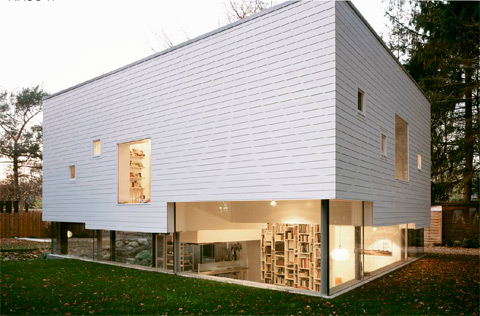



























share with friends