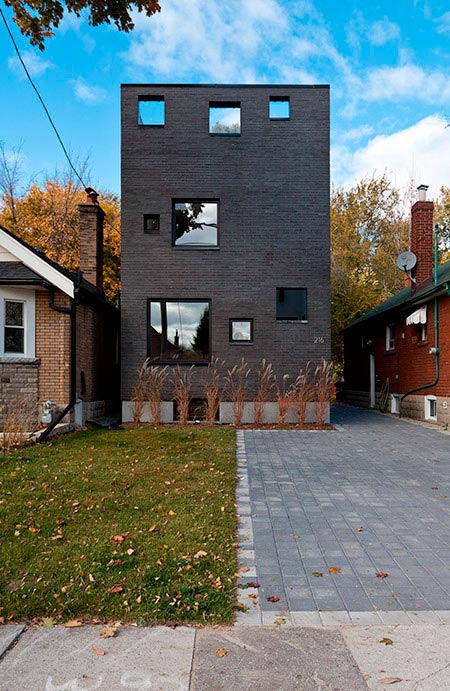
The curious black elevation of the Charcoal House strikes passers-by with its unconventional form and the contrast it creates with the neighboring traditional detached houses. Put into the common residential housing context of one of the districts of Toronto, Canada, this dark plain facade almost looks like an art installation.
Well, I have always liked such effects, because they make their surroundings more interesting and because they reflect the changing times. As the architects say themselves, this single family home is an attempt to create a modern house for people who lead modern lives.
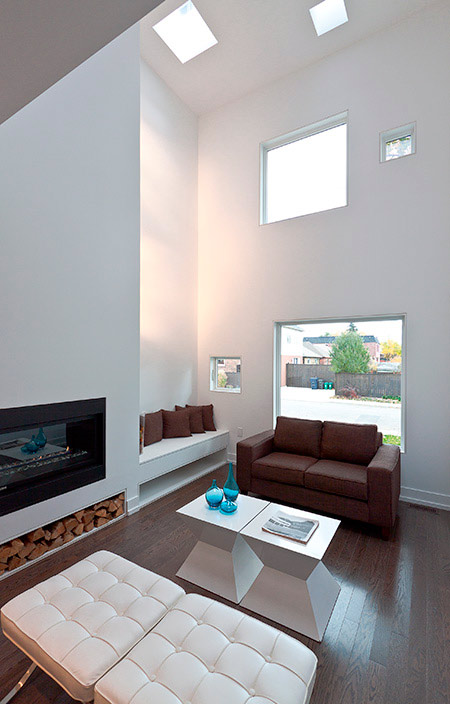
The exterior of the building is cladded with the black facade brick. All the openings have the square configuration, scattered in a spontaneous composition (which is absolutely lovely!). It is visible that the house is 2-storeyed, however the wall of the main elevation goes up into a kind of an attic, which has 3 square openings, creating the moulage of the third story (pretending there is a third story behind).
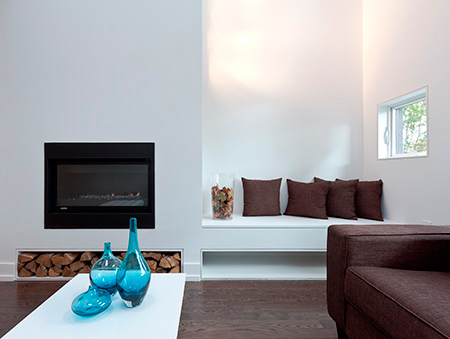
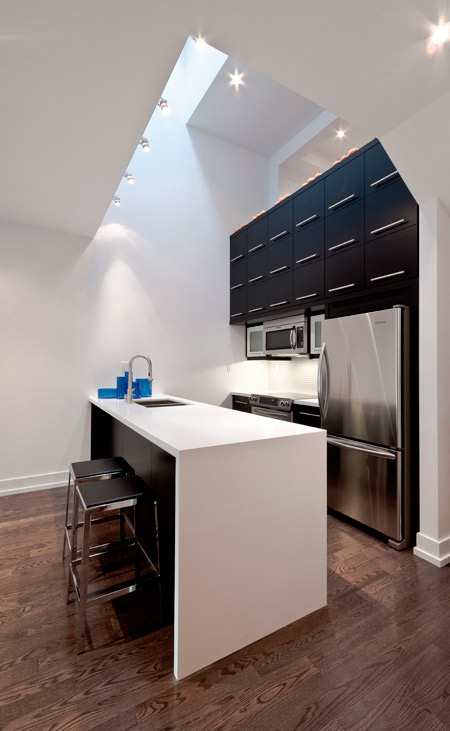
The entrance into this contemporary 2100 sq. ft. family house is hidden from the front facade around the corner. The entrance guides us into a surprising interior – a comfortable, airy and light living space, each room of which has got natural light and is functionally planned. As the architects have put it, the house resembles a coconut – dark and tough from the outside, whereas the inside is tender and white.
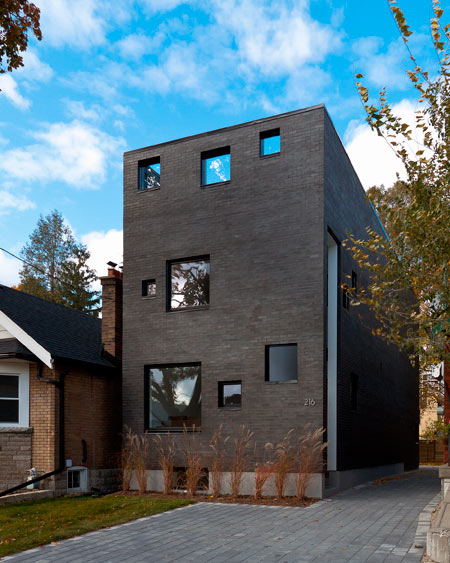
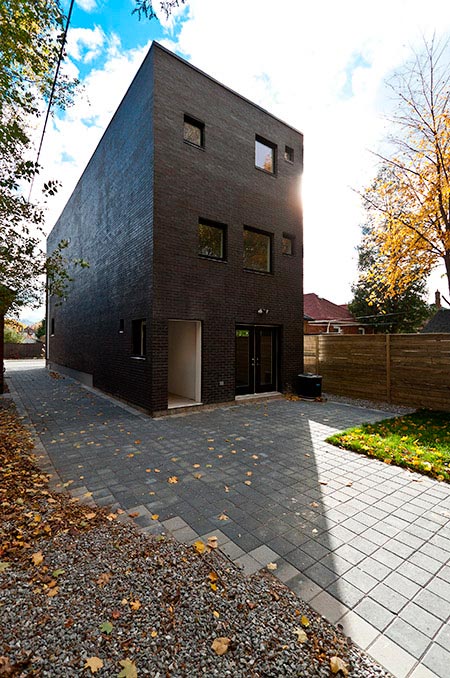
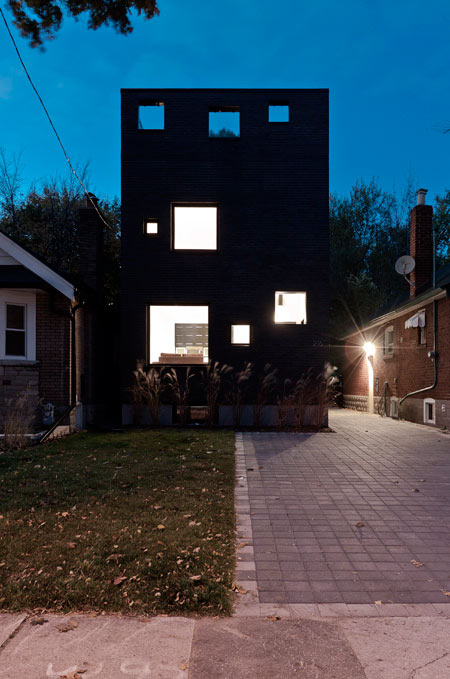
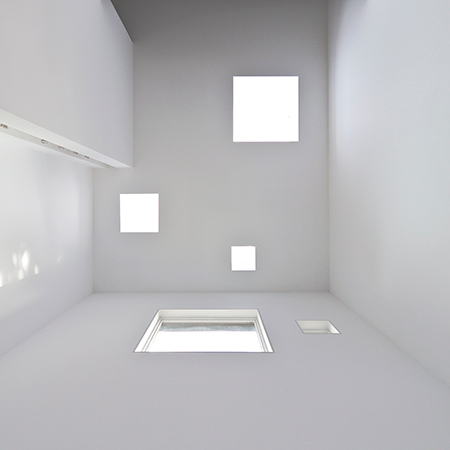
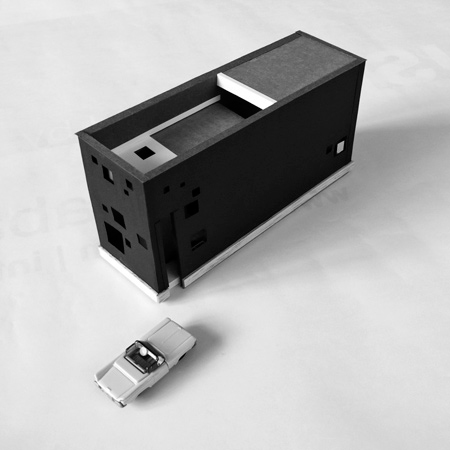



























share with friends