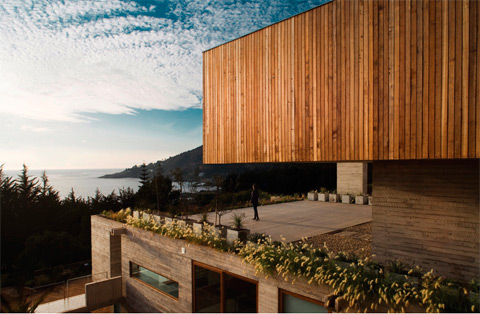
The perfect spot to appreciate the infinite Pacific Ocean is already taken by a special building in Chile. El Pangue House is positioned on a steep slope facing an outstanding panorama where the sun meets the sea… What a wonderful place to live in, don’t you agree? Let me guide you through this amazing project and its unexpected surprises.
This enormous 437sqm home is organized with a central vertical circulation, connecting four levels and three terraces. The program follows this formal distribution by taking advantage of the height offered by the natural slope of the site.
Each floor level encloses a special part of the program: access is made through the lower level, where you can find a parking space, storage and also an open shower. The second level contains the public areas of this incredible house, such as the kitchen, a play room and a large open space reserved for dining and living room.
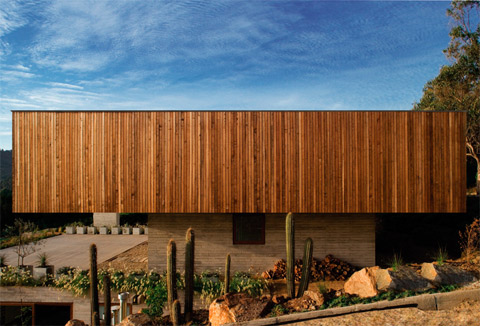
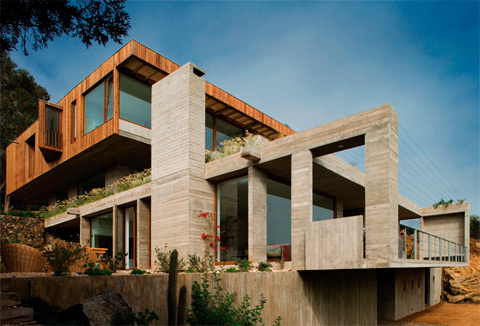
Magnificent terraces persuade inhabitants or visitors to enjoy the unique landscape that surrounds the perimeter of the house. The third level features bedrooms and the family room, and the fourth is exclusively destined to the master bedroom.
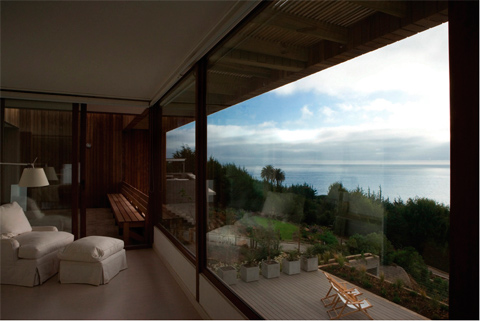
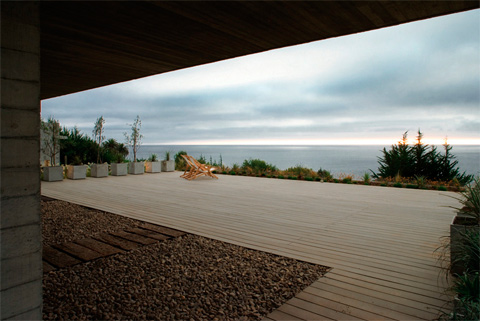
The constructive system is based in sustained concrete walls that terraces the site in three different levels while the fourth level is conceived as a lightweight structure covered with wood planks. This contrast between concrete and wood creates a delicate sense of integration within the landscape. Maybe El Pangue House was really meant to be a vital part of it…
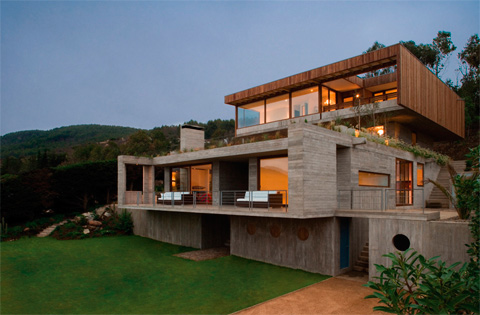
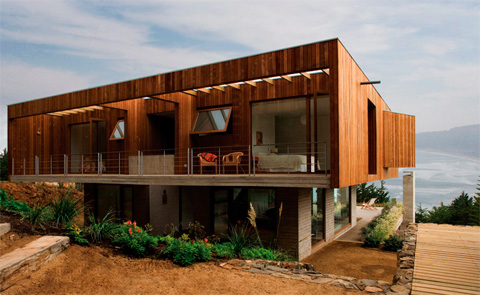
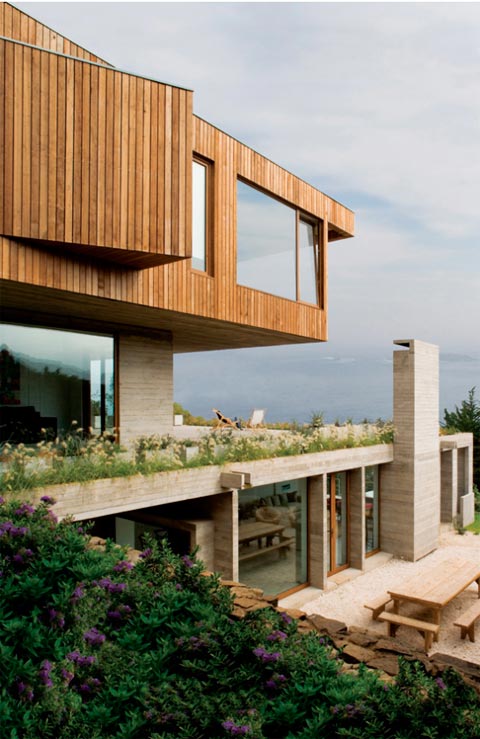
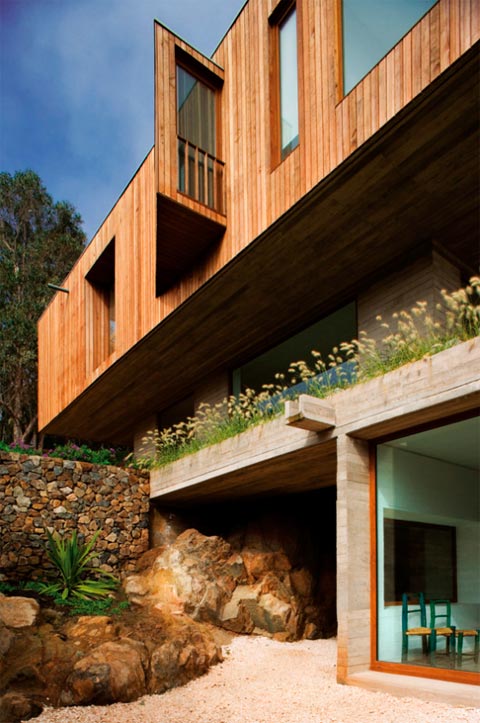
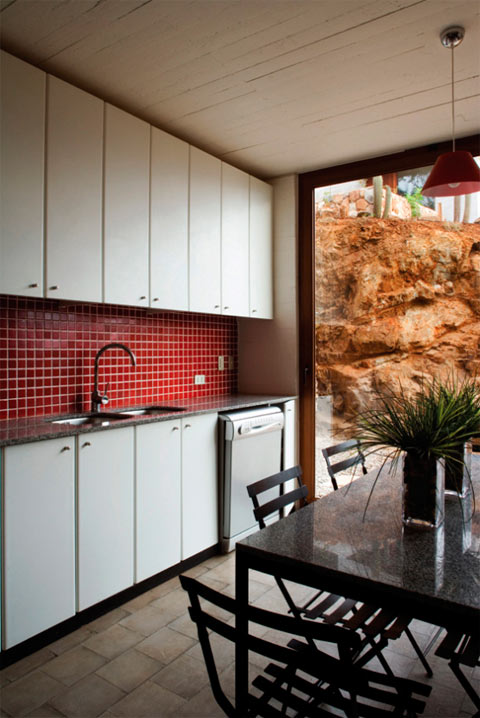



























share with friends