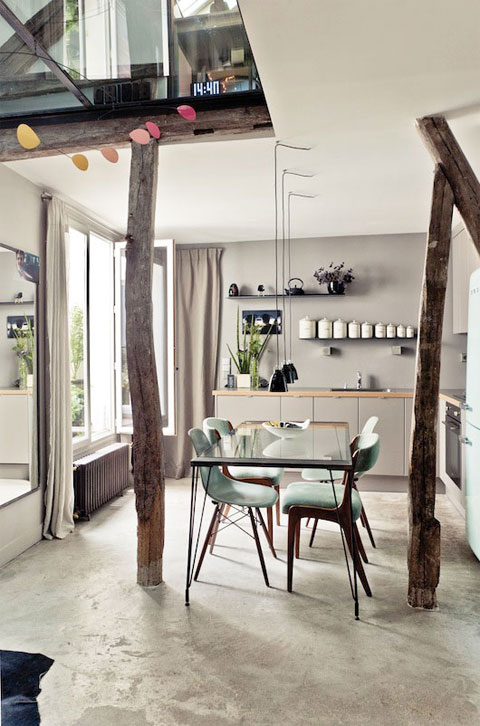
This remodeled roof top in Paris has been landing on my laptop’s screen over and over again lately. The final notice that the time has indeed come to share it with you was when I stumbled upon it this morning browsing through one of my favorite German Interior magazines that come home monthly.
The dark colors that the two architects has used to create their warm abode for themselves and their son, situated on the last floor of an old convent {yes indeed!} in the center of the city of lights attracted me in an usual manner, me being a lover of white, Scandinavian like interiors.
The choice of warm beige, chocolate browns, moss green, even the dark appearing charcoal black, textured wall in the living room surprise with how well they work in a space measuring not more than 70 cm all together, spread in two stages.
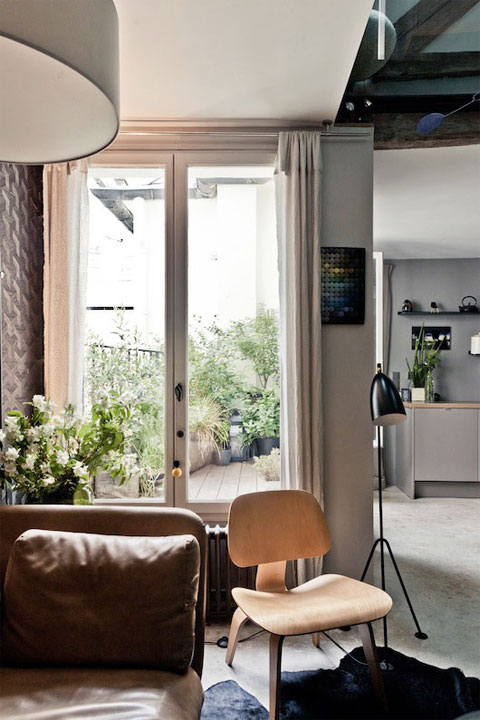
Let’s notice though, the magnificent way the owners managed to replace part of the ceiling with glass, allowing for tones of light to travel in between the two floors. This, in combination with the exposed vertical and diagonal beams creates a unique place, full of interest, warmth and coziness.
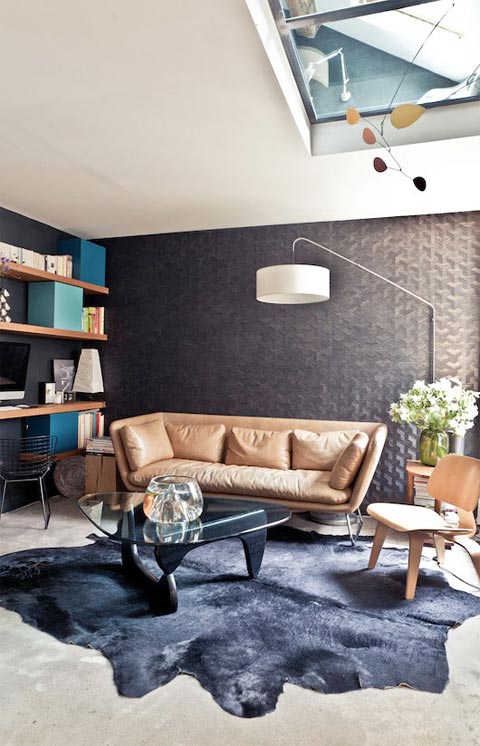
As another plus comes the fact that Isabelle herself designed such pieces of furniture like the living room teak shelves serving as a bookcase, her son’s bed for which he was super excited and then such architectural pieces like the fireplace, the stairs to name but a few.
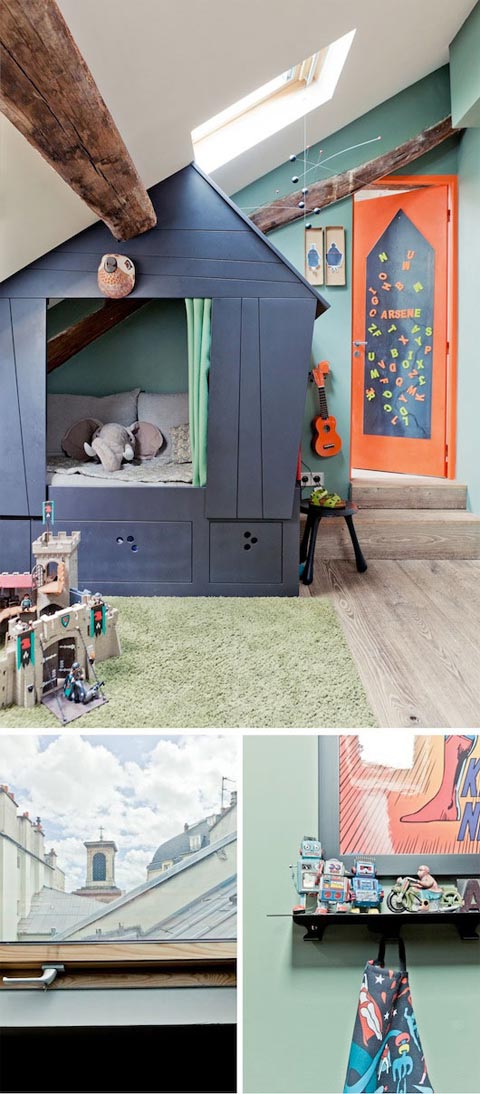
Finally, the kitchen is simply and functionally designed in the color of wet sand, with open shelving both for storage and display, while it openly communicates with the stairs and the lounge area.
The rooftop apartment is also equipped with a lovely balcony, accessed though the kitchen and a corner in the living room, which Isabelle is planning to enlarge in one of her next projects.
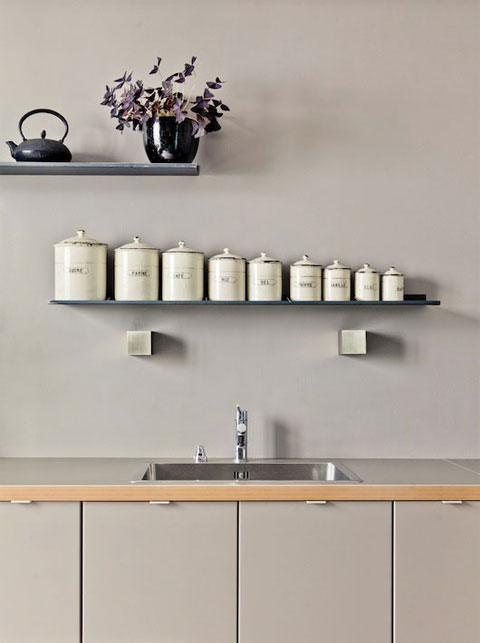
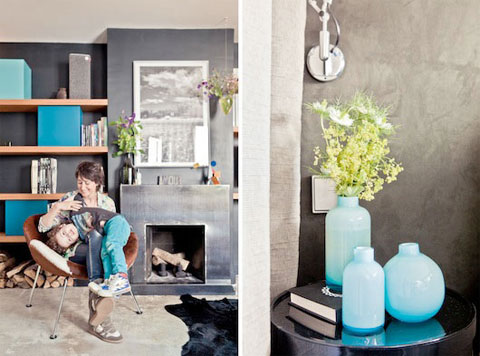
Photos by louise desrosiers for milk magazine via l’atelier d’archi.












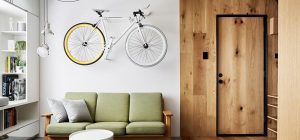

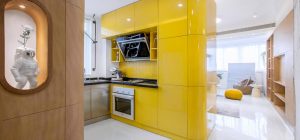


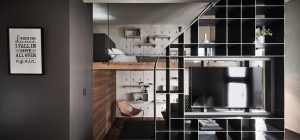

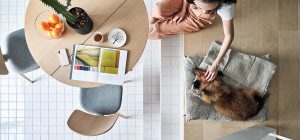
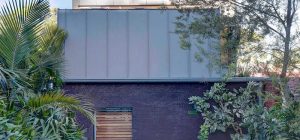
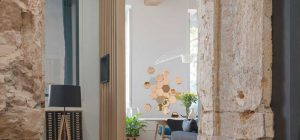
share with friends