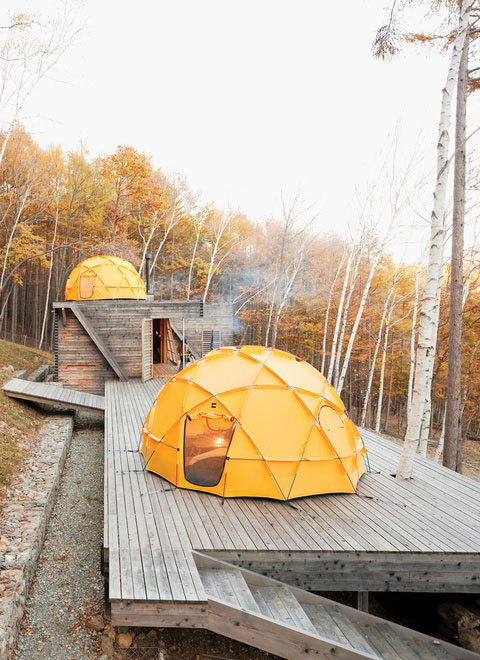
Controversy often comes with new perspectives over some conventional ideas…Kobayashi Residence is a pure controversial project because of its unpredictable mix of inhabitable concepts: a hybrid construction that joins rustic camping with wood cabin architecture. Can you believe that?
In Chichibu Mountain, Japan lies an unbelievable example of turning a weekend retreat into something fresh and original without failing the basic purpose of sheltering a family in the middle of a deep forest.
The solution for blending these two different formal concepts was brilliantly developed in the following steps: a platform gently floats over the natural ground and is composed by local harvested larch wood.
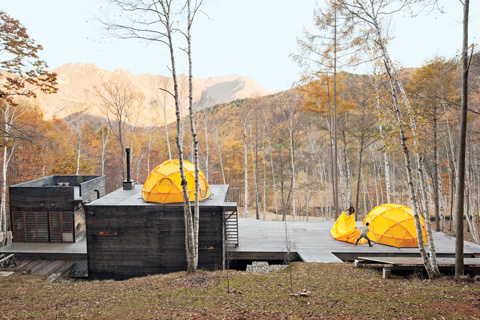
The organization of the program is revealed in the enigmatic mixture previously mentioned: social areas – kitchen, living, dining and bathroom – are distributed in two autonomous blocks made out of the same larch wood planks and also by removable transparent fiber plastic walls that simultaneously serve as doors.
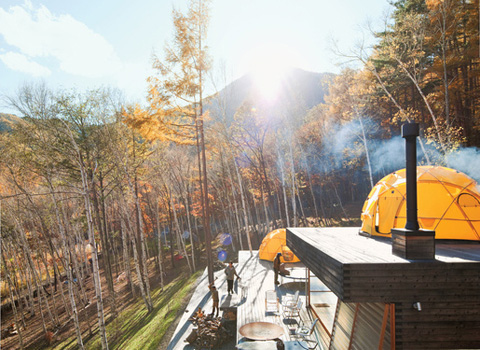
The private zones respect the usual rustic camping equipment: two yellow dome tents are used as bedrooms. What a fine contrast between functions and constructive materials, don’t you agree? One tent sits atop the platform deck while the other rests on the rooftop of the main building. An exterior staircase guarantees the access to this elevated sleeping area. How wonderful is that?!
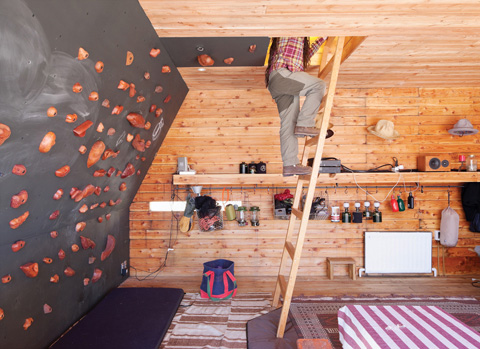
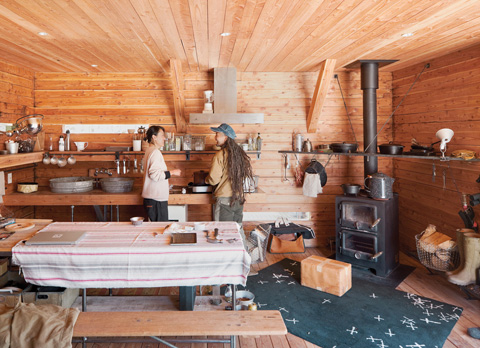
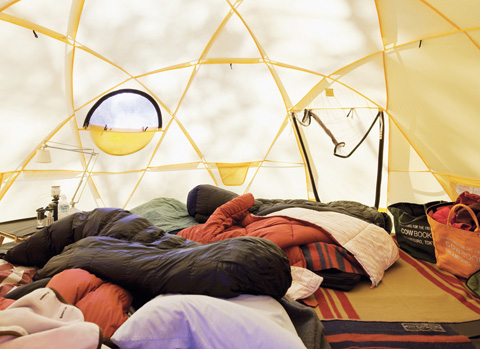
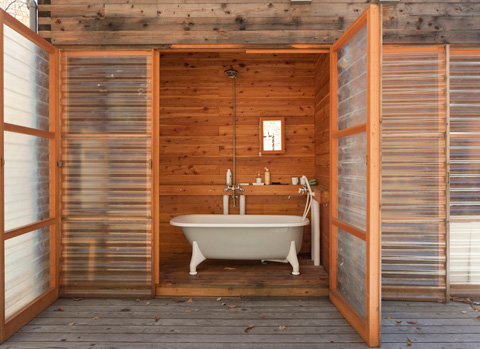
Architects: General Design
Photography: Dean Kaufman




























share with friends