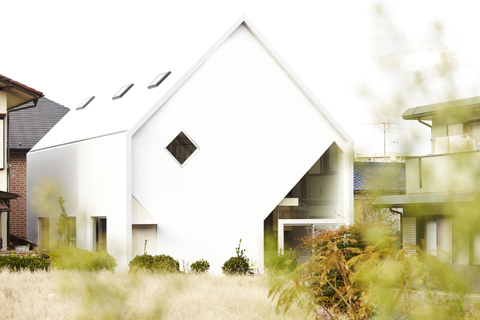
Structural solutions always play a decisive role when it comes to defining a space in architecture. Both aesthetic and functional values of any kind of building are deeply connected to such a challenging task…In Chiba, Japan House H proves how powerful a structural design can be when presenting an enigmatic character: Y-shaped wooden columns sustain rooms and lofts at diverse levels in a two-story volume with 64sqm of built area. The internal atmosphere of this tiny family house irradiates an unlimited sense of serenity provided by the relation established between structure, program and inhabitants.
In fact, the outcome is accomplished by following the perfect natural metaphor: eight columns are stretched up – like an artificial forest- to the pitched roof while overlapping one another to support a split-level first floor containing two bedrooms and a traditional Japanese room. Technically, an organic system – such as a tree – was properly domesticated in order to create a standard structural solution for this exquisite house.
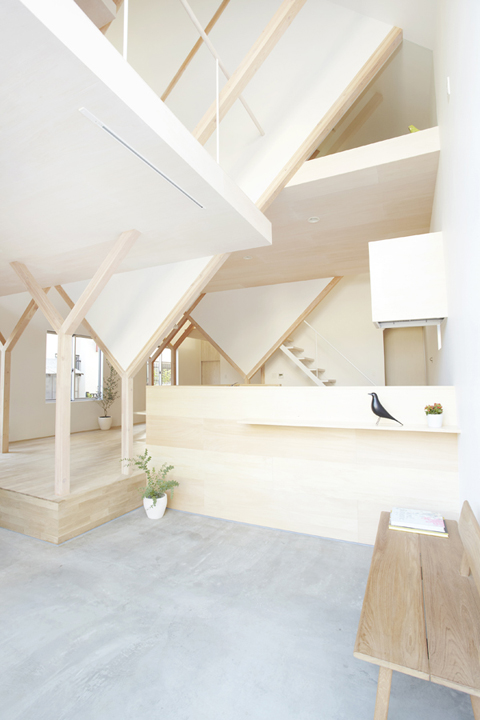
The distribution of the program is crystal clear in all possible meanings: the living room, dining room and kitchen are all positioned on the ground floor separated into different zones by the frame worked layout of the columns. A wooden staircase leads up to the split-level first floor, while ladders join each of these rooms with the lofts above.
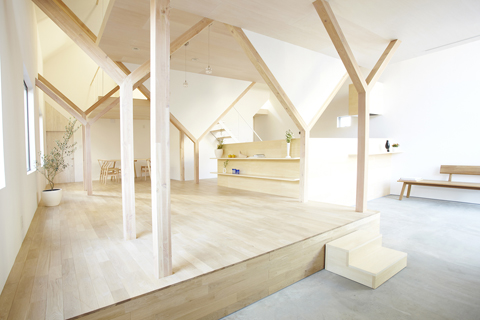
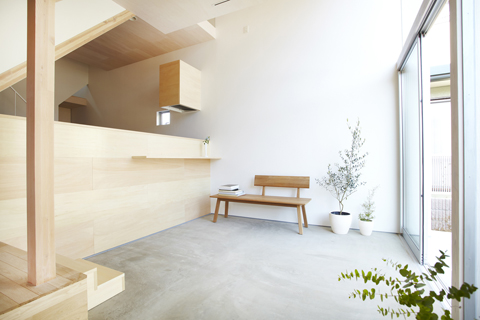
A truly dynamic experience of living seems to emanate from this artificial forest that sustains the white painted volume of House H. Actually the whole ceiling is precisely parallel with the angled wooden braces, including the windows on the gabled facade…revealing to every passerby the magnificent structural solution provided for this lucky Japanese family!
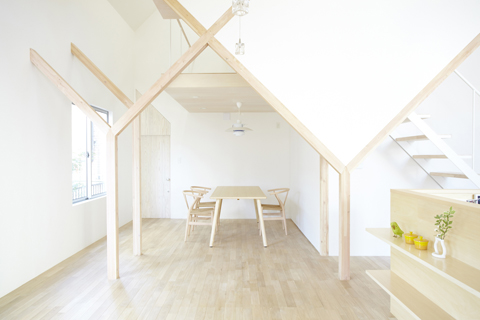
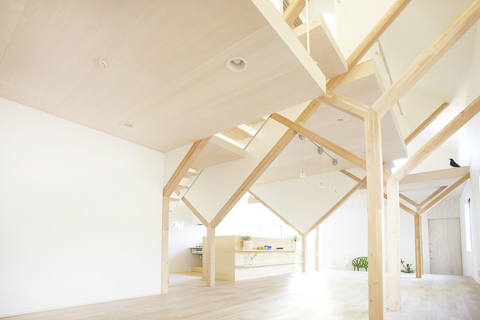
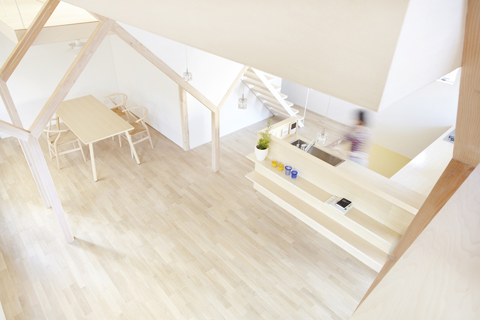
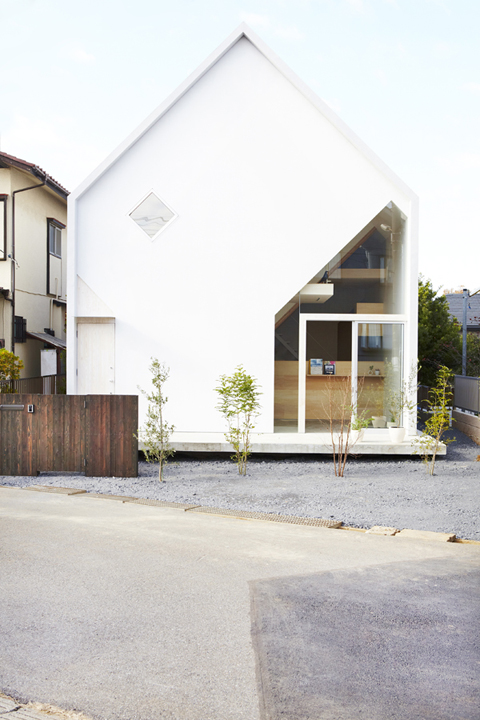
Architects: Hiroyuki Shinozaki Architects
Photography: Fumihiko Ikemoto




























share with friends