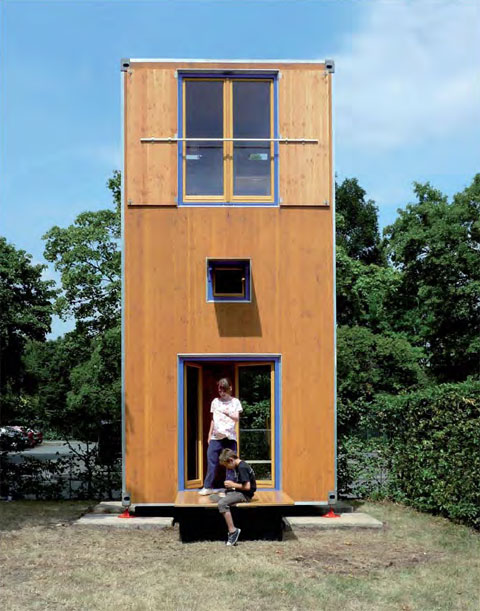
Imagine a house capable of being erected in any part of the world. Home Box is the answer for such an incredible task. To turn it even more perfect, this tiny building can also serve as temporary housing or even hotel programs. What’s the secret behind the apparent universality of Home Box? A simple key element: by respecting the internationally standardized freight container, this small building can be transported around the world and assembled with standard lifting and transport systems for containers.
Its anatomy is quite clear and pragmatic: this tiny container home has three levels all of equal height functionally divided in the following order: the bathroom and kitchen with the dining area are located in the ground floor level, the bedroom is positioned in the middle level and the living room at the top level.
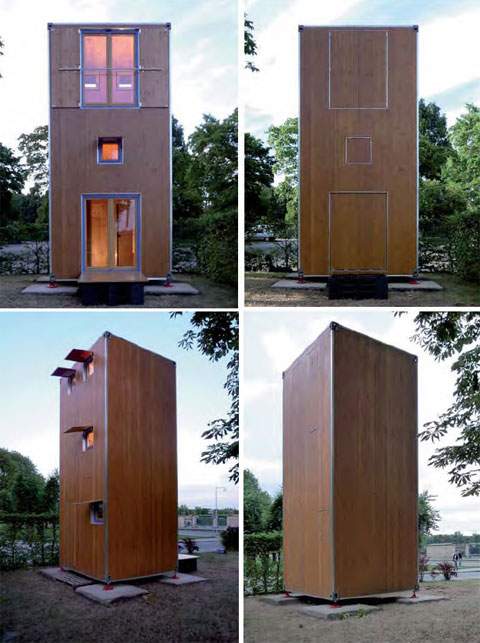
Actually, the distribution of the program respects a vertical split of the usage: entrance and public zones are concentrated on the ground floor while private areas pursuit a more distinctive mood enriched by views and sunlight. A simple wooden staircase allows a free vertical distribution in the interior of the Home Box.
In fact, the entire construction is based on the intensive use of wood – from skin to bone – even the most peculiar furniture details and window shutters are a direct result of such a sensitive design concept. Maybe this three-story dwelling with a total floor area of 63sqm is somewhere between a mobile home and a compact house that could travel with its inhabitants…
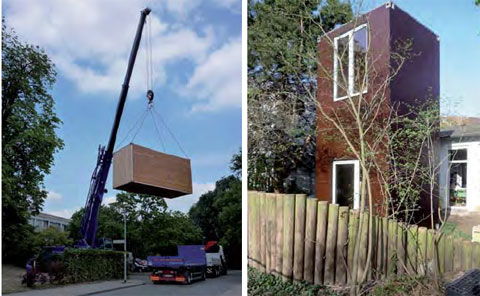
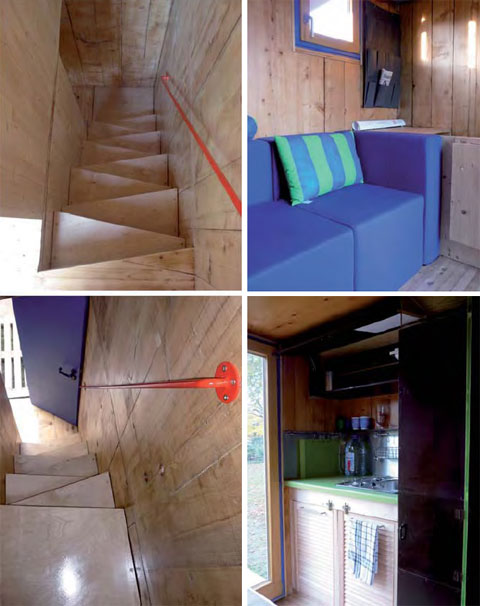
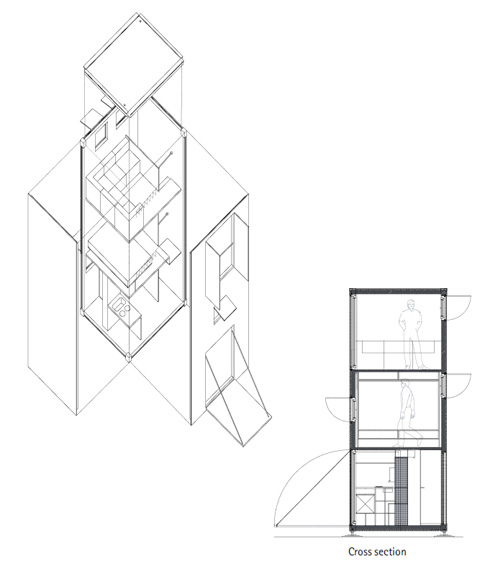
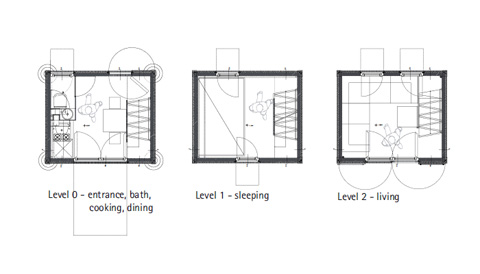
Architects & Photography: architech


















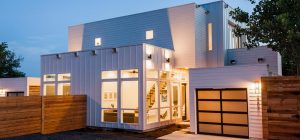
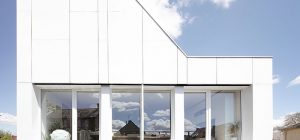
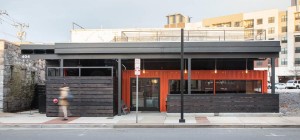


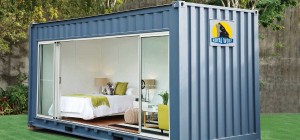
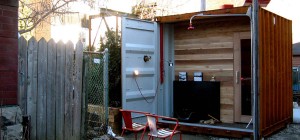
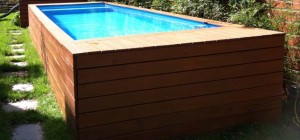
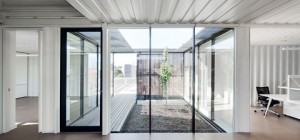
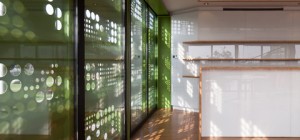
share with friends