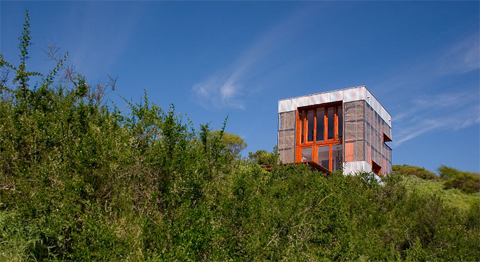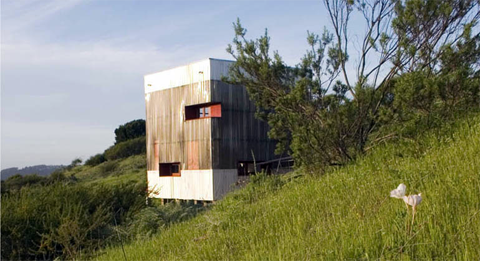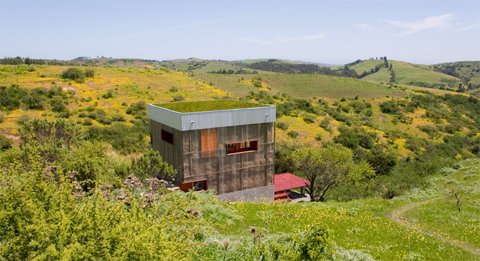
In the middle of the wild landscape of Licancheu, Chile there’s a surprising inhabitable cube specially designed for pure delight and amusement. Guest House is a two-story building with an astonishingly tiny floor area of 26sqm. The reason for its existence stands undoubtedly in the project name: a small cabin for visitors.
An ingenious design transforms this tiny building into an efficient living hub. A wooden deck veranda welcomes guests to enter into an amazing world of Eco-friendly solutions and details. The program is distributed in two levels: ground floor for social areas and a mezzanine area for sleeping.
A double-height area marks the center of this compact house, where a small kitchen kit is cleverly disposed. Beneath the mezzanine floor, there’s a bathroom and a flexible space used for living and sleeping. A ladder provides the only access to the upper floor where three single beds can be arranged.

Despite the minimum area available, the entire program seems to fit like a glove. But the best part is yet to come… A special mixture of straw and mud – local resources in abundance – produced stucco with a high thermal efficiency. The facades are covered in plates of transparent polycarbonate and waved zinc contributing to a lighter impact of the building with its natural surroundings.
In fact, a floating wood structure rests over several foundations points and a green roof was also adopted, claiming back the space taken over by construction on the roof. The interior surfaces are painted white, so natural light can bounce freely and create an overwhelming sense of freedom…

Architects: AATA
Photography: impulsando




























share with friends