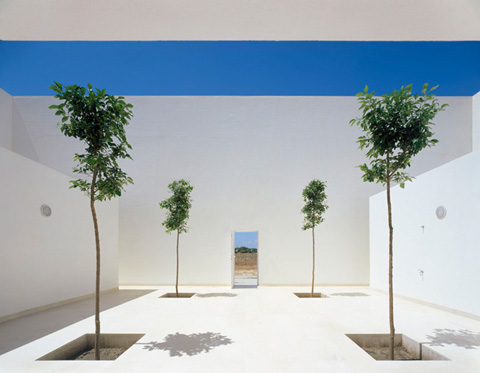
A contemporary fortress was born in Cadiz, Spain. Guerrero House is its name. But what’s the reason behind its fortress appearance? Well, a profound desire of intimacy and seclusion from the outside world conducted such a unique concept. Perimeter walls are 8 meters high; any kind of invasion is automatically turned into something obsolete…
A rectangular plan defines the program’s distribution in two patios and a central volume with 170sqm of total floor area. The entrance to the house is from the front courtyard where four orange trees mark the central and main axis, bordered by low walls that conceal service areas.
At the back courtyard, another four orange trees precede a small water tank carved into the ground and extended from side to side. A huge glazed opening invites us to enter a colossal open space with 8 meters height where living and dining rooms are disposed.
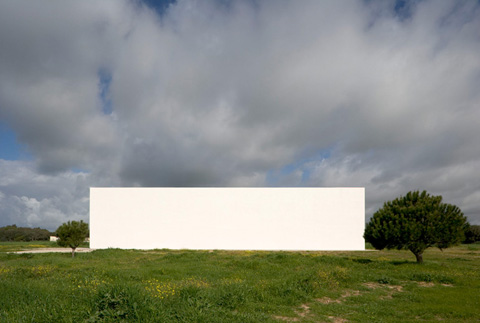
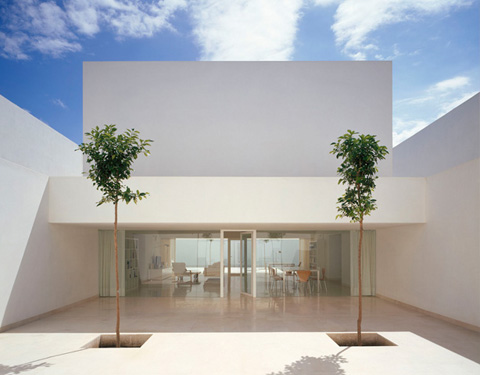
Three bedrooms and two bathrooms are symmetrically distributed in this rectangular ground floor plan along with a kitchen area. One peculiar constructive detail offers an impressive mass appearance to this unusual holiday home: 3 meter deep porches protect the enormous glazed openings from daylight, creating a poetic shade that comforts all the inhabitants against the hard sun of the area.
Materials respect the climate and also local resources: both interior and exterior pavements are in polished marble – a wise option to oppose the harsh summer days – while facades are covered in traditional stucco painted in white. Interior surfaces follow the same guideline – white for walls and ceilings – providing a fresh atmosphere to all the rooms and areas. The possible enemy of this domestic fortress – the hard climate conditions – seems to be entirely under control…
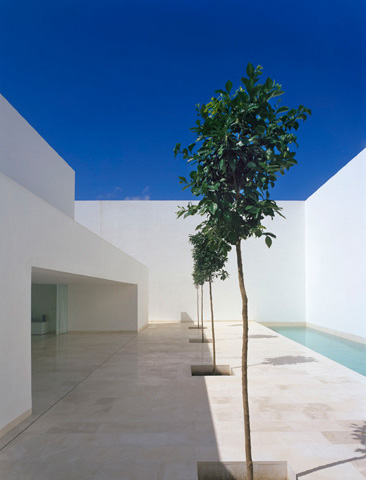
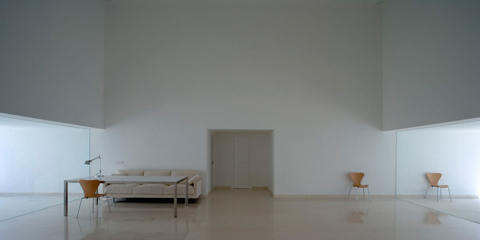
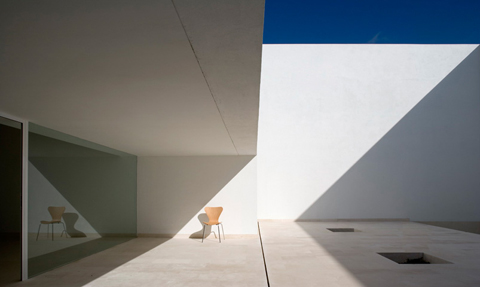
Architects: Alberto Campo Baeza
Photography: Roland Halbe
http://www.campobaeza.com/guerrero-house/?type=selected




























share with friends