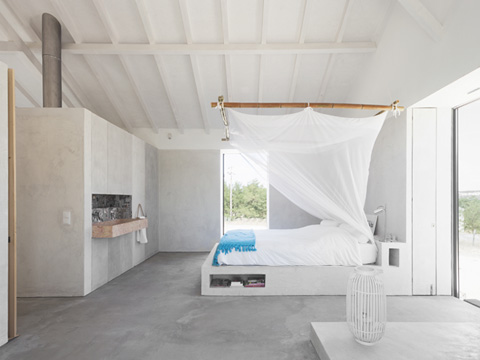
Charles Darwin once said: “It is not the strongest of the species that survives, nor the most intelligent that survives. It is the one that is the most adaptable to change.” I firmly believe that it’s the same in architecture… In Portugal, there’s a fine example of a converted survival construction: Converted Stales in Sitio da Leziria. An ancient row of stables has been restored in order to create a summer retreat for a family presenting a total area of 212sqm.
The concept behind the new program takes advantage from the timeless adaptability of the existing construction, so only a few alterations were necessary to achieve the desired functional change: the partitions that separated each stable were removed but the building’s central pathway – the horse path – was preserved to be used as a long corridor that connects the entire program.
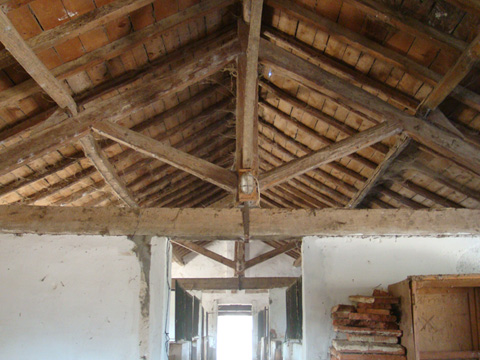
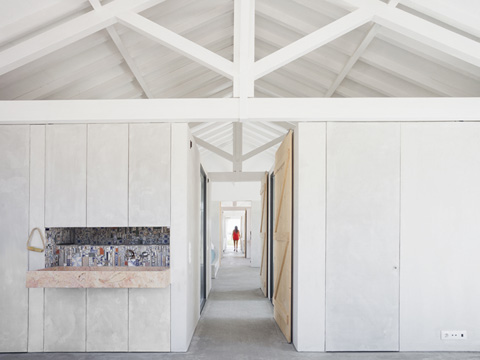
The converted building is now divided into five equally sized spaces, separated by battery walls containing bathrooms, fireplaces and closets. The central corridor passes through the center of each room and can be properly interrupted by closing off wooden doors with an exposed bracing.
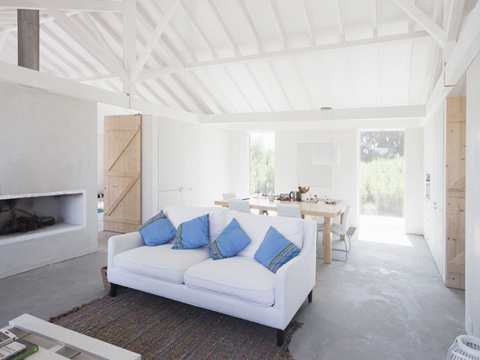
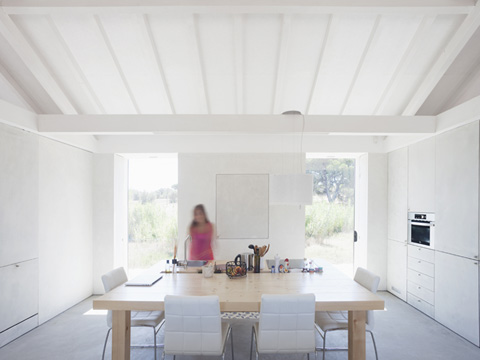
An unusual detail transforms the perception of the whole volume: instead of a front door, the house has 16 glazed entrances that slide open on all four facades… The original wooden trusses and ceiling beams are now painted white and left visible in each space. The pavements are made of waxed concrete, apart from in the kitchen and bathrooms where colorful mosaic tiles were added. White painted stucco covers the ancient stone walls creating a vibrate sense of serenity. A successful adaptation proves how architecture follows the same “natural selection” defended by Darwin…
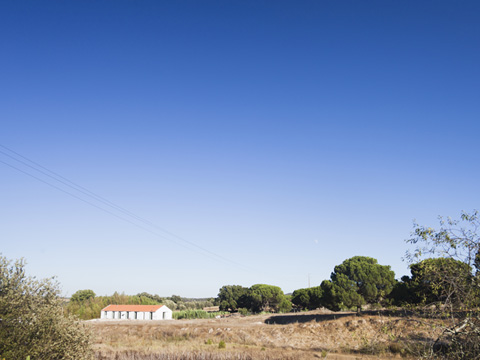
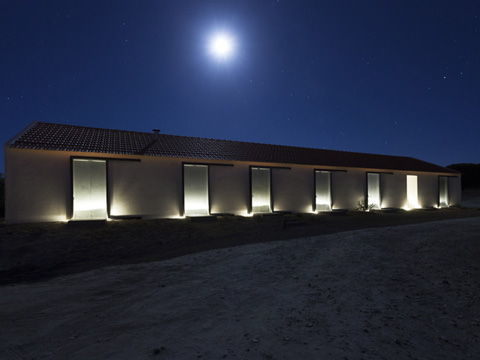
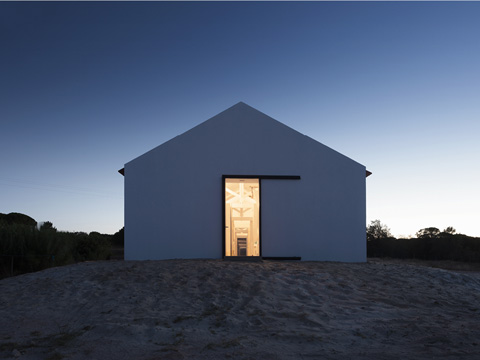
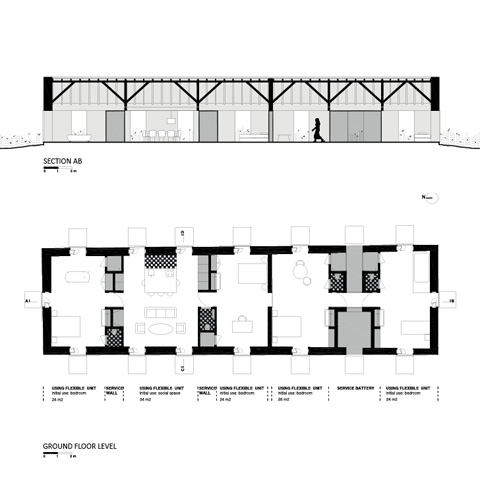
Architects: Atelier Data
Photography: Richard John Seymour




























share with friends