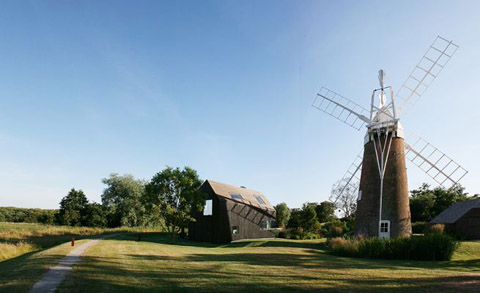
Contemporary architecture has an important role when it comes to balancing the old with the new…In the following project, old means an ancient brick house with an impressive water mill, while new stands for an exceptional wooden house extension.
Hunsett Mill is placed in the protected wetlands of Norfolk broads, UK and presents a total floor area of 213sqm. Environmental friendly practices along with a firm desire to create a building that could fit naturally in the green landscape determined the enigmatic shape of this two-story house.
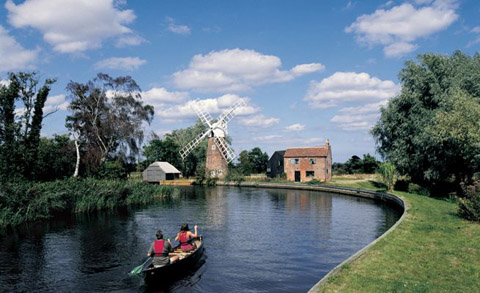
A very original concept stands behind Hunsett Mill: the new extension was developed as a shadow of the existing house. From certain vantage points and despite its size and volume, it almost turns invisible by standing behind the original property.
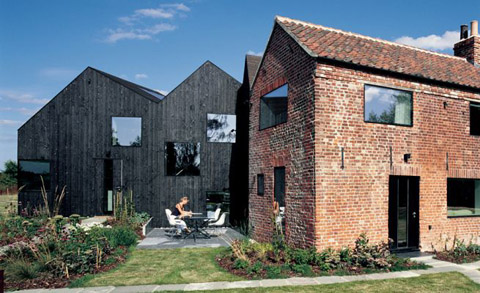
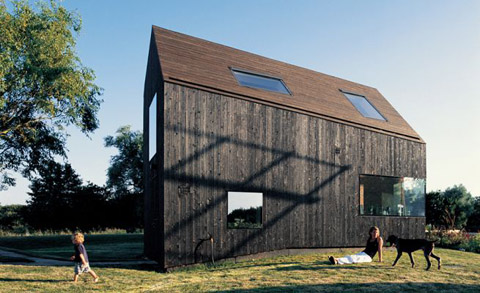
The ground floor encloses all the social areas: entrance, toilet and a small living area complete the available space of the original house while the major living and dining rooms are dispersed through the new volume discreetly demarcated by different floor levels. A double-height kitchen leads us to an open staircase connecting to the first level where seven rooms with hallways and mezzanines are waiting to be discovered.
But what turn this house extension into a perfect master of disguise? Charred timber planks cover the entire facade of the new building giving a dark shade to the whole extension while all windows are purposely reflective to obtain the most perfect blend with the surrounding landscape. In the interior, bright timber walls and ceilings embrace inhabitants and visitors to enjoy a warm atmosphere that irradiates from a new born building…
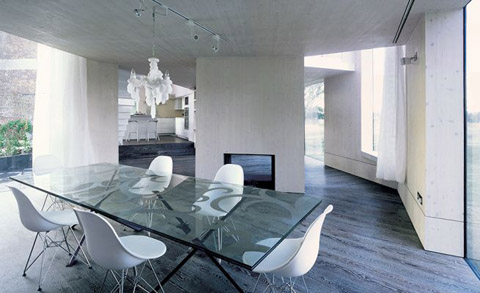
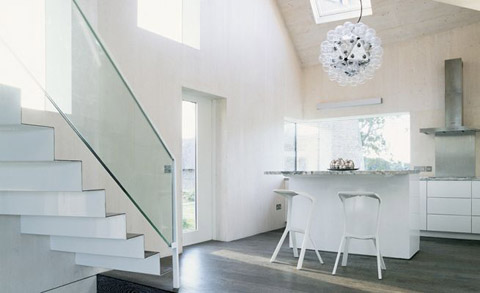
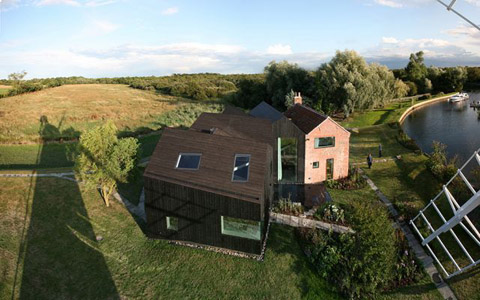
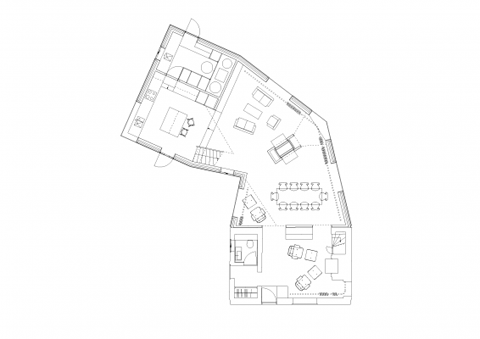
Architects: acme
Photography: Cristobal Palma




























share with friends