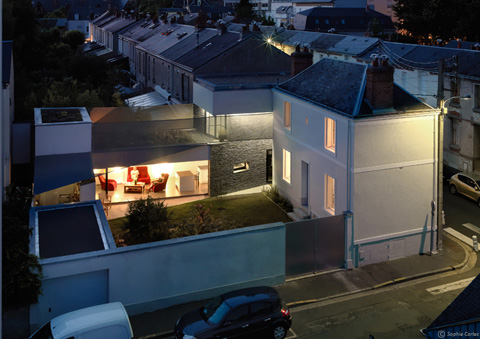
Fertile is commonly associated with something that’s capable of producing vegetation…So, how can a house be fertile? The answer is clearly revealed in Tours, France. Positioned within a dense city block in a corner lot, Fertile House forms a U-shaped volume around a central open-air courtyard. In fact, the whole program is deliberately turning its back to the street facades.
A two-story building with a constructed area of 210sqm only has three contact points with the outside world: the garage gate, the courtyard gate and the front door. This introspective approach is a direct result of the client’s needs: an aging couple that fully occupies the entire ground floor.
Strategically positioned near the kitchen and the living area is the main bedroom while the two guests rooms – along with a second living room – are placed in the upper level. But let’s understand the real meaning of fertile behind this special patio house.
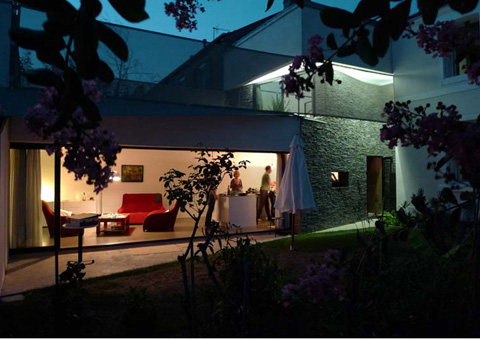
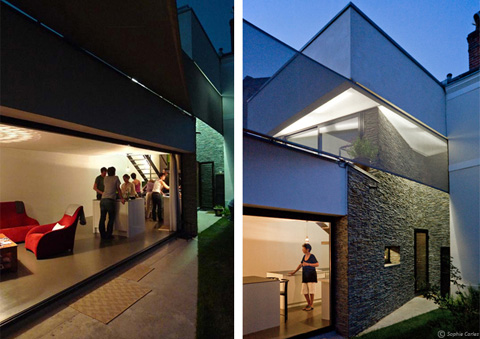
Beside the amazing green patio that rules the entire domestic composition there’s an unpredicted moment to be disclosed: a rooftop terrace with a vegetable garden is accessed from a window from the interior metallic staircase. It almost seems that nature’s elements were taken as a vital part of this living space.
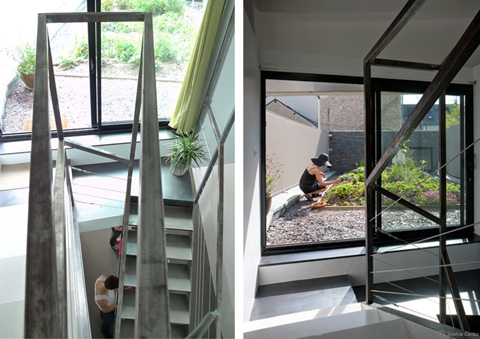
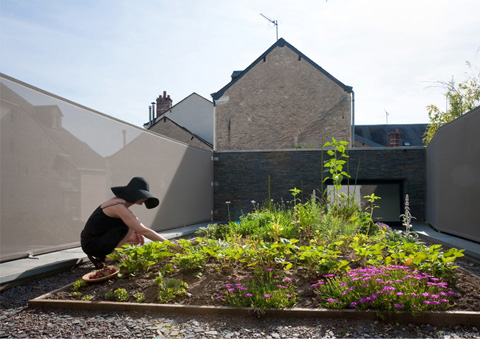
Actually, the south-facing living room opens to the courtyard with a wall of glass doors which slide back to generously bond the indoor and outdoor spaces as a whole. White painted Stucco facades are punctually interrupted with stone cladding reaffirming the desired union between artificial and natural materials. Black smooth concrete for indoor pavements increase the bright white walls and ceilings. However, a discrete portion of the staircase wall is consciously painted in a soft olive green reminding us that nature should always be a welcome inhabitant of any kind of architecture…
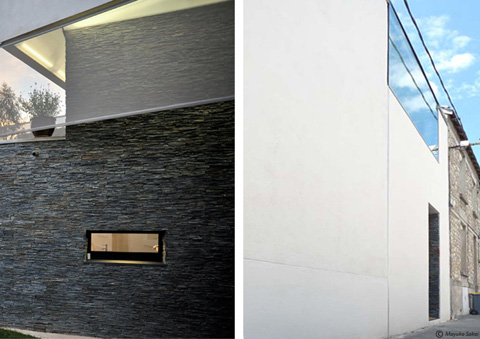
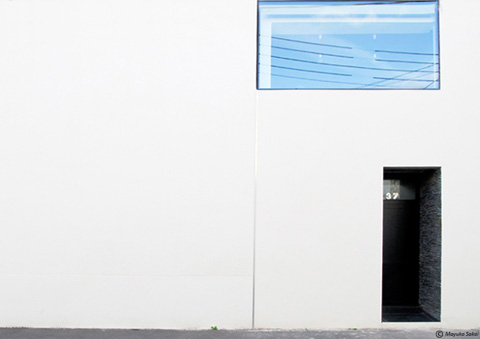
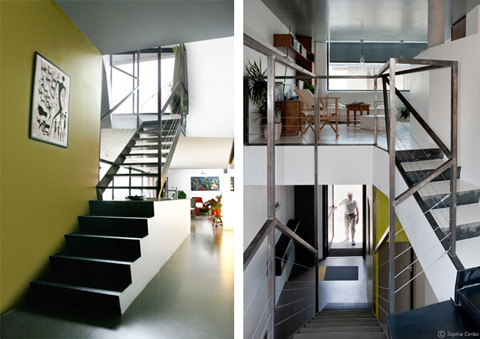
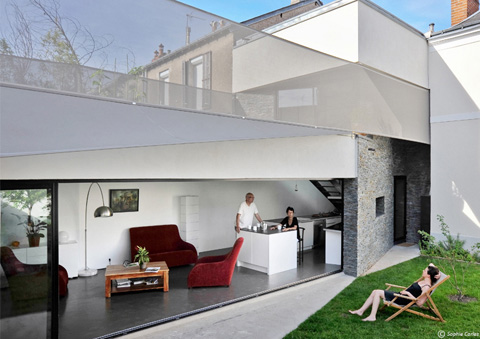
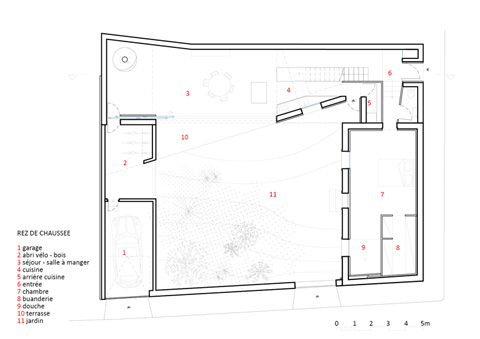
Architects: MU Architecture
Photography: Sophie Carles, Mayuco Sakai




























share with friends