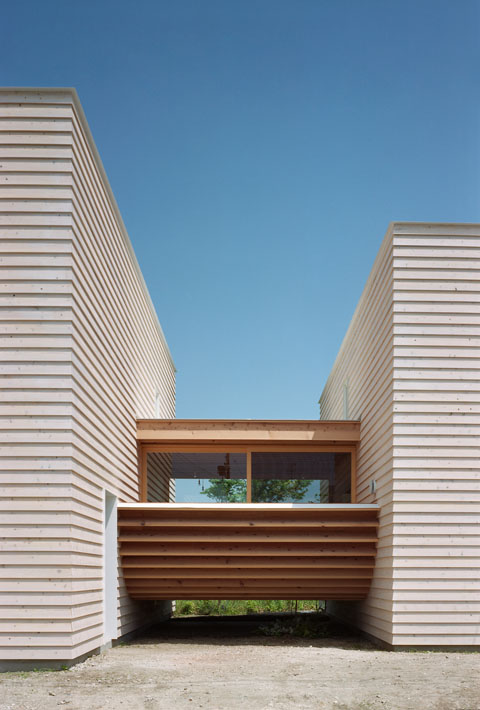
In Hamamatsu City, Japan there is a house with wings…figuratively speaking, of course! Mascara House is a two-story building that seems to result as a mixture between a boat and a tower volume. An exquisite formal balance is brilliantly achieved by a middle section that stands lifted off the ground and is curved like the hull of a boat.
Japanese architecture always put extreme values at their very high standards: a domestic program is resolved in an enigmatic solution in this house with 82sqm of building area. Cleverly positioned at the center of the volumetric composition is the social area squeezed between a pair of narrow two-story wings that enclose the remaining rooms of this two-bedroom family home.
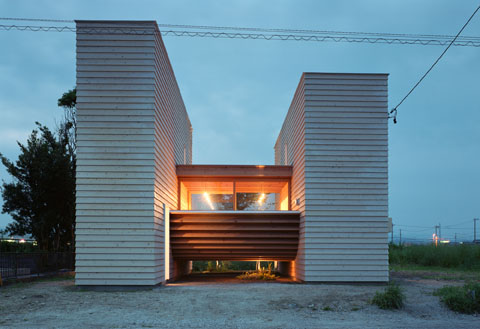
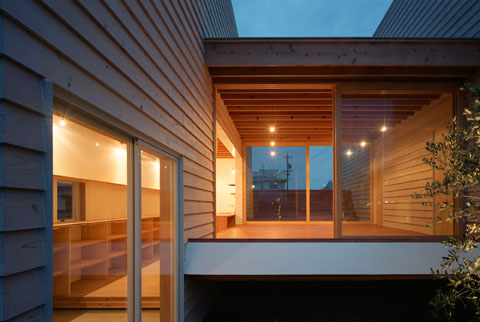
The access to this amazing residence is placed on both sides of this wing leading to a small porch. The master bedroom and bathroom occupy the two floors of this tower – which is only just large enough to fit a double bed inside – while the kitchen and the dining room are located in the opposite wing, where a ridged wooden ceiling curves up around the edges of the children’s bedroom in the upper level. Pretty unusual, don’t you agree?
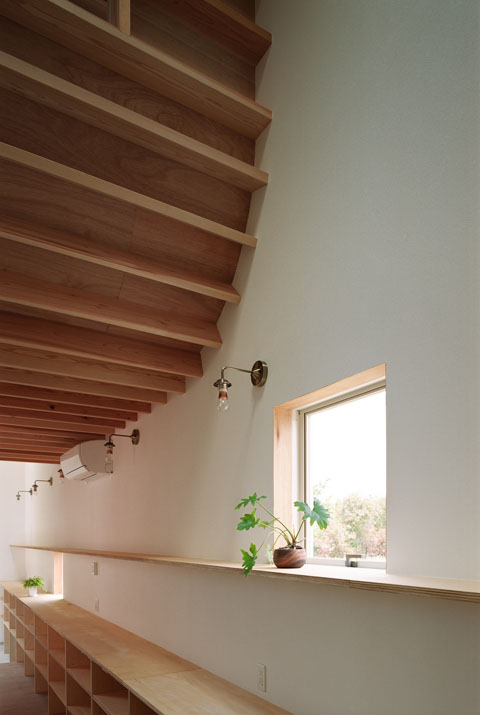
But there’s more of this unique design: glass screens on opposite sides of the living room divide the floor level surface from the curved external edges, producing balconies that double up as sun loungers. Wood stands as the key material for exterior and interior surfaces irradiating a comfortable mood and natural ambiance…
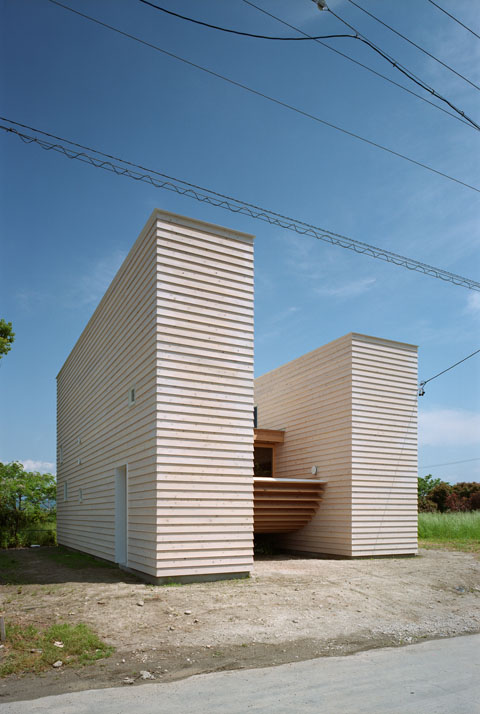
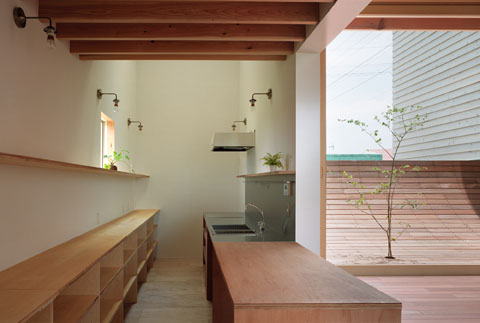
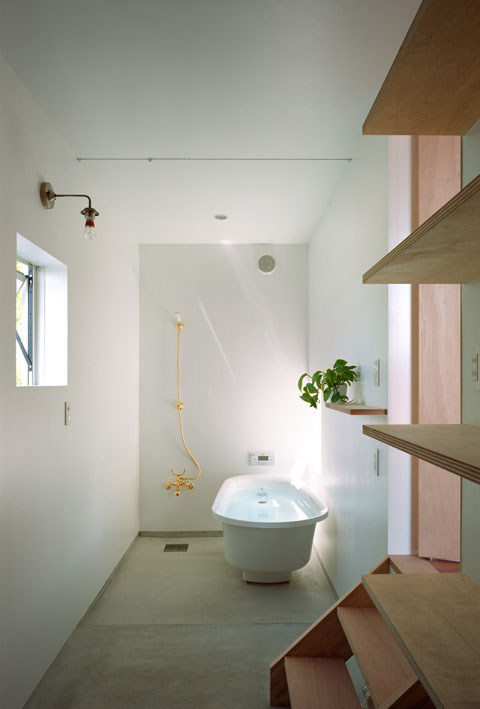
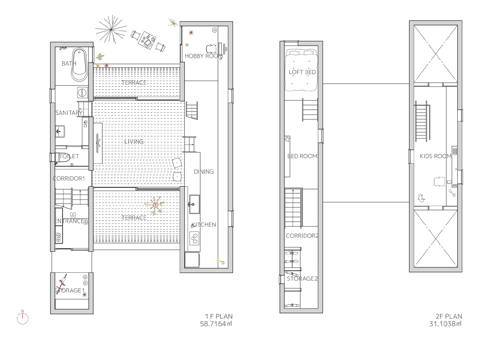
Architects: mA style architects
Photography: Kai Nakamura




























share with friends