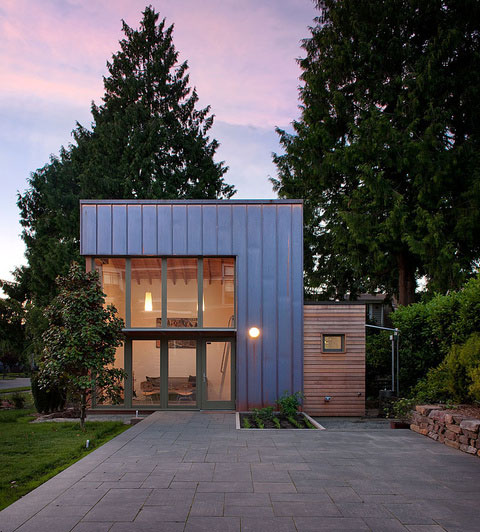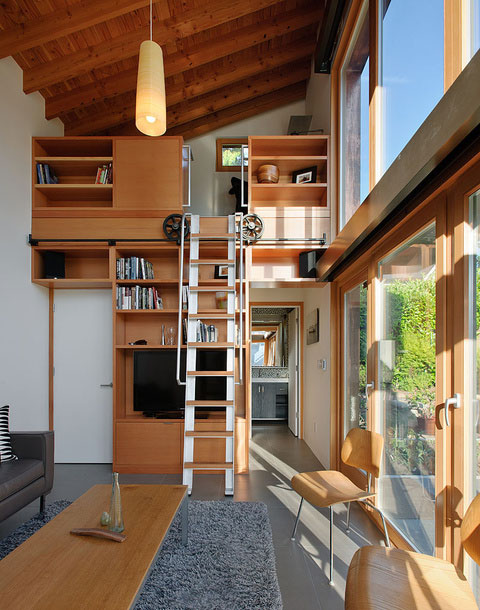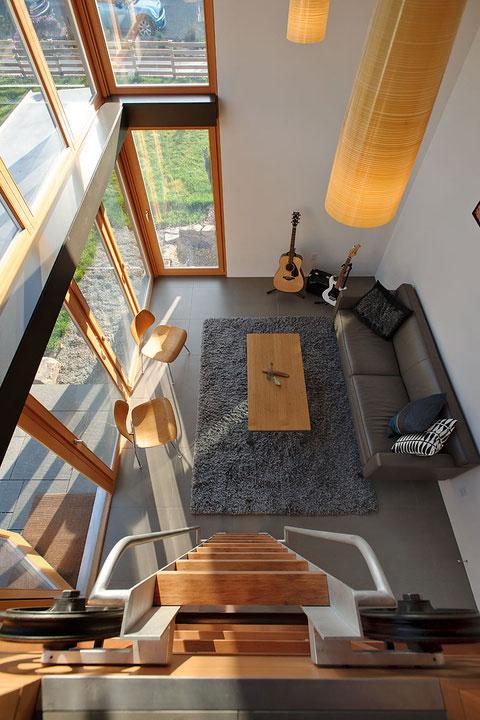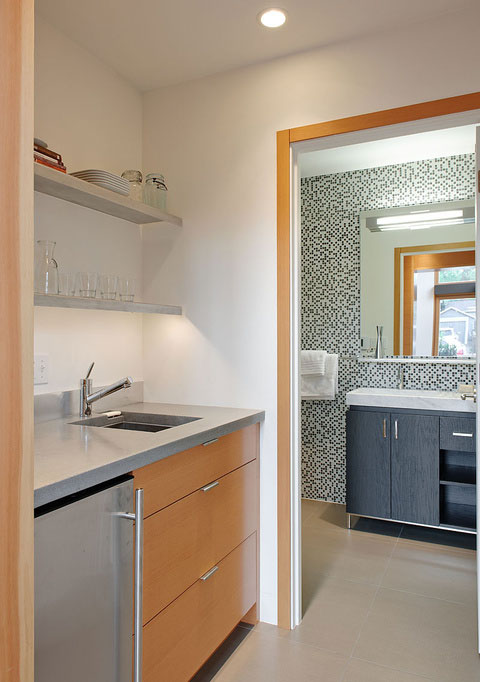
Sometimes the simplest of projects turns to be the most interesting and challenging of all…Garden Pavilion has this special quality. Located in the Seattle suburbs, this tiny building with a total floor area of 33sqm is positioned at the rear western corner of the main house to maximize the open space between the two volumes. Its purpose was very clear: to serve as a flexible space for several different functions: playroom, office, and guesthouse for visitors with a small kitchenette and a complete bathroom. But how can all these diverse uses fit in such a tiny building? Well, let’s find out the secret behind the simplicity of the Garden Pavilion.
A double-height open plan was the solution adopted to adjust the several program needs in a single space: bathroom and kitchen are disposed beneath a loft area reserved for study and sleeping. A rolling ladder – that leads to the loft – gains a sculptural value for its unusual design made from salvaged wood and hydraulic components.

When seen from the outside, the entire volume reveals a simple copper clad structure positioned on a fieldstone base. In spite of the external metallic skin, the interior finishes are composed by an exposed timber ceiling, painted gypsum board walls and also teak windows.
To provide a strong sense of integrity with the surrounding context, a portion of the living space cantilevers over the stone base, allowing the pavilion to visually float above ground…After all, we are talking about a garden pavilion that efficiently and – most of all – peacefully conquered that required position.


Architect: Gary Shoemaker, Gary Shoemaker Architects PC
Interior Finish Selection: Kim Mankoski, Ninebark Design/Build
Landscape Design & General Contractor: Ninebark Design/Build
Design and Permitting Consultant: Jared Hoke, Red Oke Studio




























share with friends