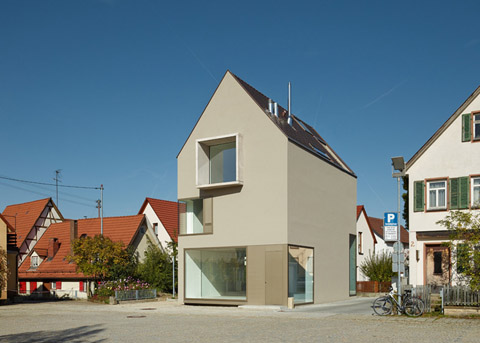
A contemporary house standing right next to a medieval market square…What a great challenge for an architect, don’t you agree? In Metzingen, Germany there’s a really good example of how to respond wisely and peacefully to such a challenge – Haus e17. A three-story building with a total floor area of 200sqm was conceived as a reinterpretation of traditional houses with a pitched roof. In fact, this special detail was required by the town hall authorities in order to assure that new architecture can stay tuned with the old historical buildings. However, Haus e17 answers the needs of 21th century living.
A modern program is defined by the following set of spaces and functions: living, dining and kitchen areas are placed on the ground and basement floors while two bedrooms occupy two split levels on the top of the building. A trace of modernity is quite visible for those who cross the medieval square: a projecting window offers the inhabitants a privileged view over the townscape of Metzingen. Interior spaces are illuminated by corner windows framed with bronze-aluminum, generating a dynamic rhythm on the facades.
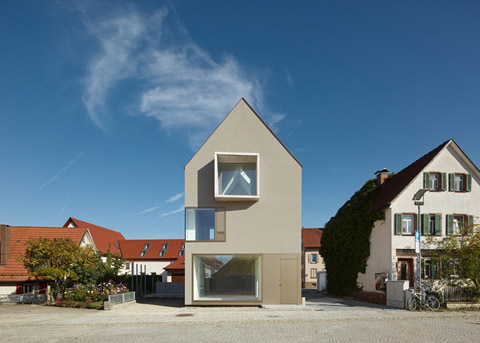
The whole volume is clad with beige-colored stucco creating a sense of integrity between the ancient buildings and this fresh example of contemporary architecture. Also the choice of materials for the interior surfaces reveals a modern approach: smooth concrete for pavements and staircases, exposed concrete for split level ceilings and white stucco for walls and the pitched roof. The medieval market square is now completed with the silent presence of Haus e17.
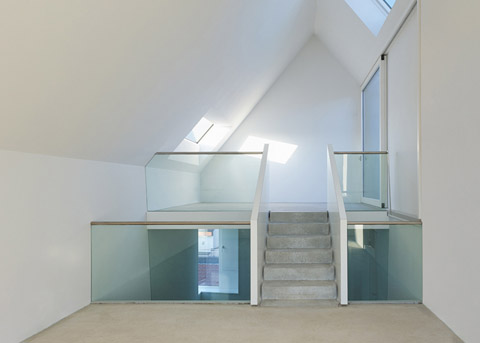
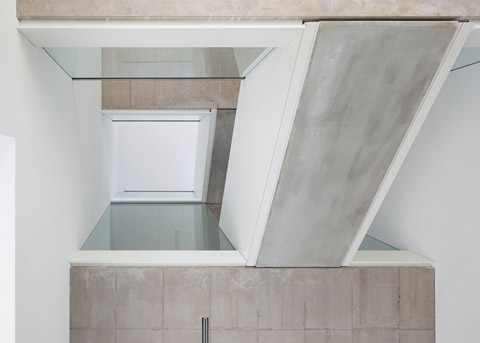
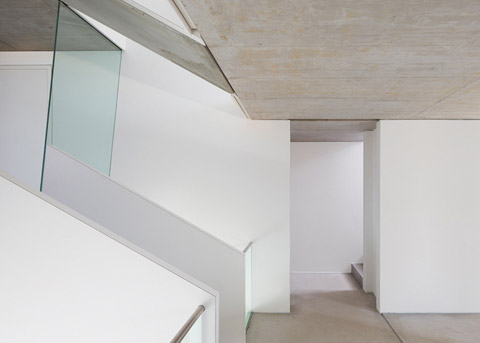
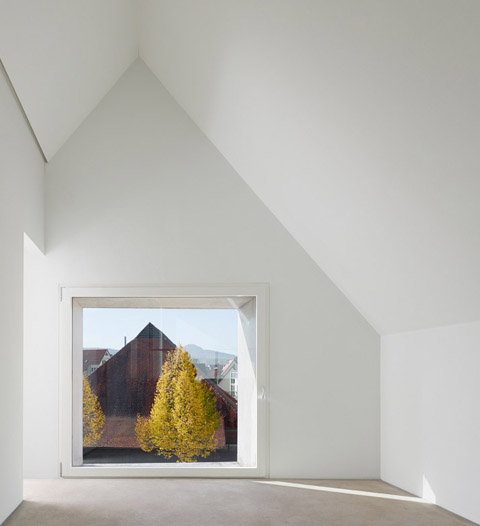
Architects: Search Architekten
Photography: Zooey Braun



























share with friends