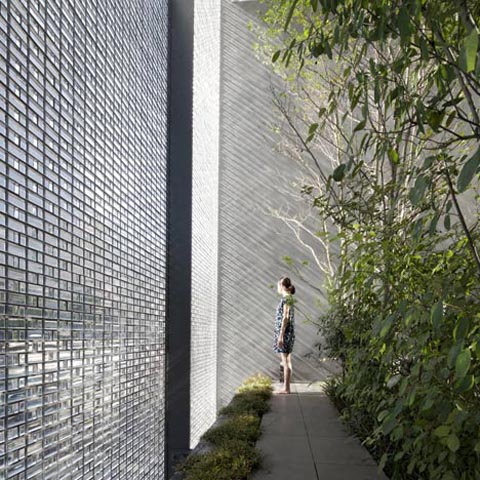
A crystalline architecture has been erected in the dense urban fabric of Hiroshima, Japan. Its main purpose is to create a house for privacy and tranquility on a bustling main road filled with cars and trams. Glass Optical House is a three-story building with a dynamic glass block facade, revealing its material ability to be both translucent and visible varying on light conditions. Standing above the ground level garage, this giant glass wall seems to transform itself from appearing as an over-sized Shoji screen to a transparent layer that reveals the trees behind it.
An ingenious distribution of the program explore this innovative type of facade: the entrance hall is illuminated by a water-basin skylight. A bedroom, bathroom, tatami and hobby room complete the ground floor plan. A staircase leads our steps to the first floor where social areas are deeply related with the glass garden: kitchen, living and dining room share the same transparent scenario.
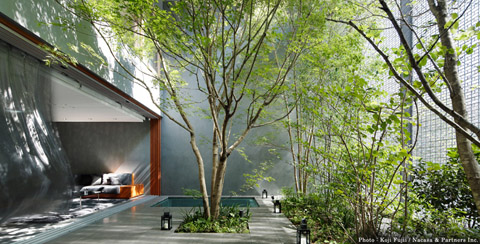
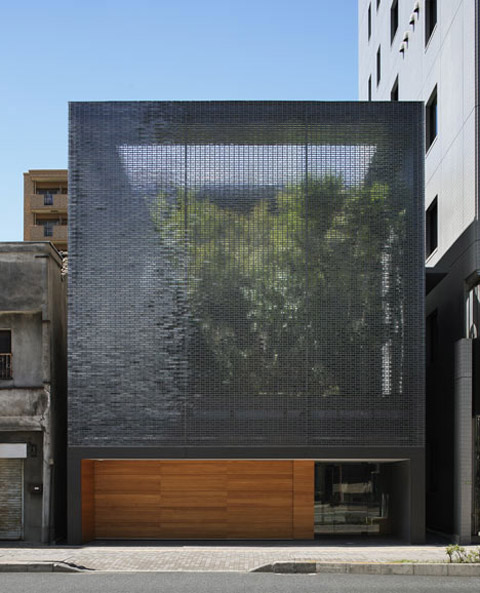
The second floor is composed by the master bedroom, two bedrooms for children, a bathroom and sauna. All bedrooms are directly connected with the patio garden in order to maintain the required privacy from the surrounding neighbors. Interior surfaces react to the dominant presence of the tree garden, from white painted ceilings to wood pavements and black painted walls…
The glass blocks of the facade are strung together by stainless-steel bolts suspended from a beam. Regardless of the facade’s considerable weight, it shows to be transparent from both the street and garden. Once inside Glass Optical House, the glass garden functions as an urban oasis…far from the metropolitan noise of Hiroshima.
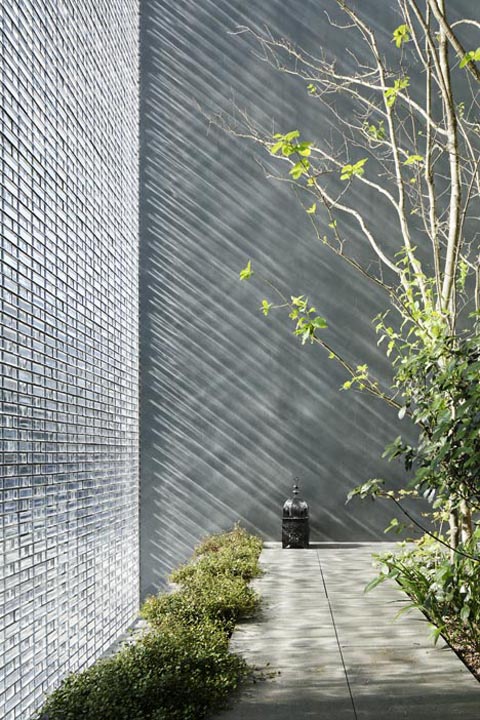
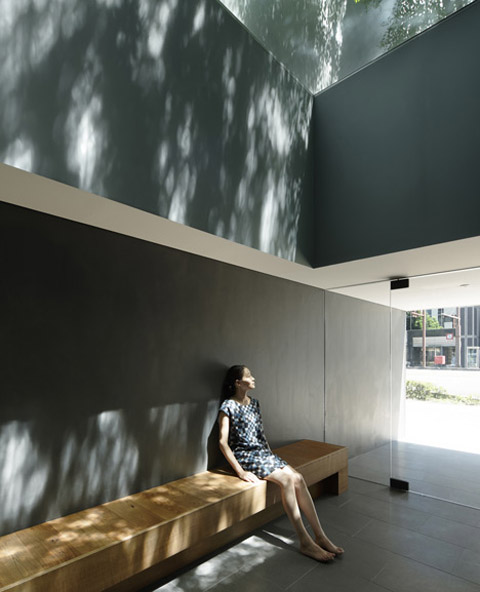
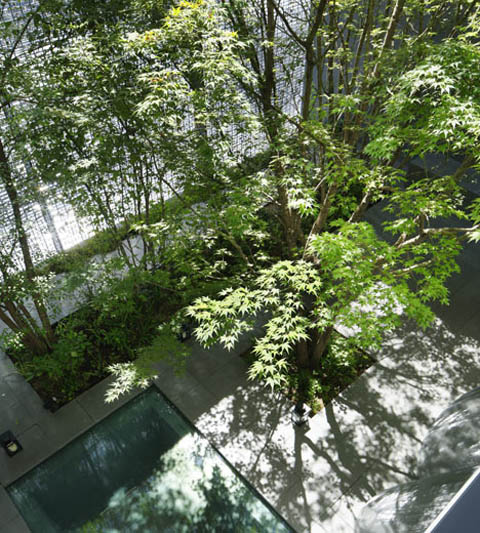
Architects: Hiroshi Nakamura Nap
Photography: Koji Fujii/Nacasa & Partners Inc.




























share with friends