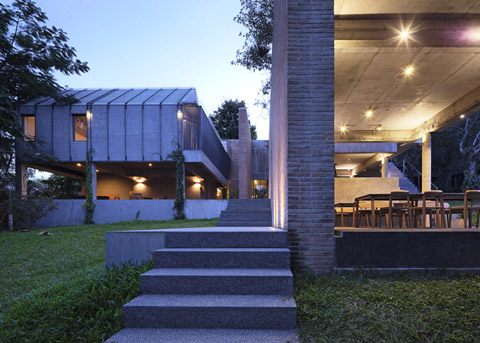
The common definition of a wall takes to the most basic principles of architecture: a vertical structure that defines space and areas. There are – conventionally speaking – three types of structural walls: building walls, exterior boundary walls and retaining walls. In Chiang Mai, Thailand, there´s an enigmatic fourth type that is now revealed to the world: a wonder wall.
What kind of mystery stands behind Wonderwall House? The mystery begins with the programmatic mixture of public and residential spaces in the same building: ground floor is composed by a business center, a yoga room, a guest toilet and an entertainment room, while the first floor contains a huge domestic program including a private outdoor pool.
But an intriguing question remains unanswered: why the name Wonderwall? An enormous brick wall leads the way from the front entrance, cutting through the site’s topography in order to create a sequence of scenes while exposing different spaces and respective functions.
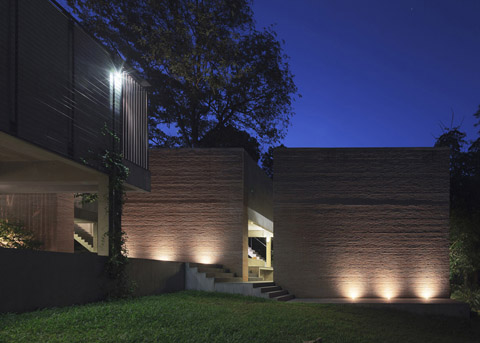
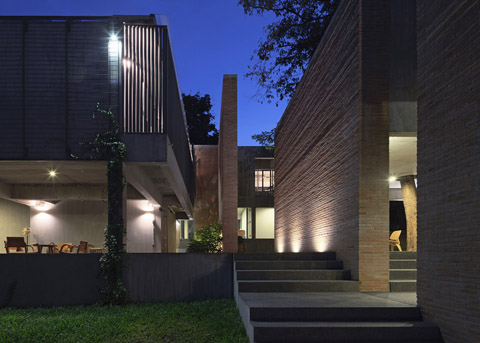
A concrete staircase guides to the upper floor were an open living space conceals kitchen, dining and living areas. An unexpected surprise stands between the master bedroom and the bathroom: a swimming pool. Walls are totally glazed on both rooms’ facades…Transparency gains a special meaning in Wonderwall House. A second bedroom stands beside the open space, also benefiting from the transparency of the bathroom which overlooks the pool. A square terrace covers one of the rooftops inviting everyone to enjoy an outdoor cinema.
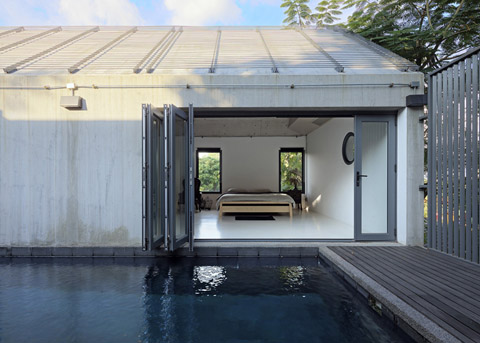
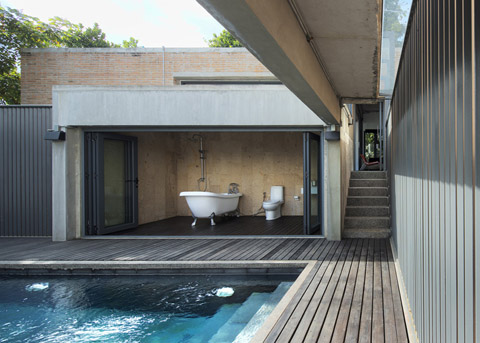
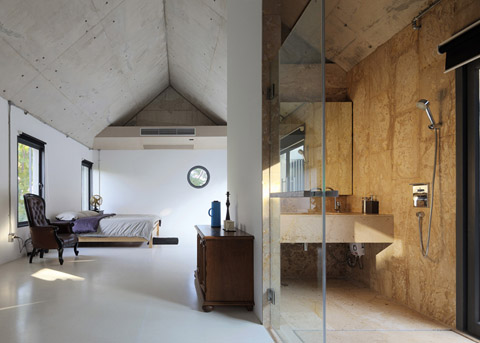
One might say that – in architecture – less is more. If we consider that only red clay bricks, exposed concrete and timber decking were used to erect this 600sqm building, I think that Wonderwall House is the perfect name to define this example of contemporary architecture.
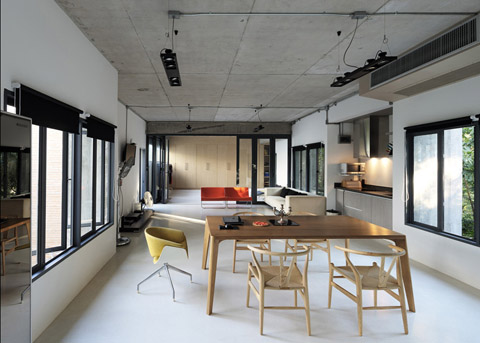
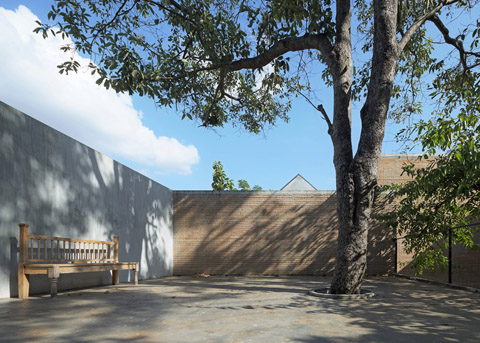
Architects: SO Architects
Photography: Piyawut Srisakul




























share with friends