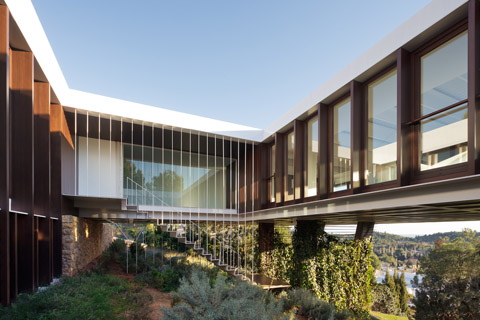
Prefabrication is the most honorable method to use when it comes to respecting a delicate topography or ecosystem. In Borriol, Spain a modern house claims all the attention by its Eco friendly design. Positioned on a very steep site, this contemporary prefab seems to be suspended in mid air without disturbing the land beneath it. How? Read on to find out.
This two-story building is mainly composed by a prefabricated system disposed on land practically without touching it and taking full advantage of the existing terrace areas, which were rebuilt with the same stone and technique. A metal structure was developed in a workshop and transferred to the site in big pieces that were assembled on 3 V-shaped metallic pillars.
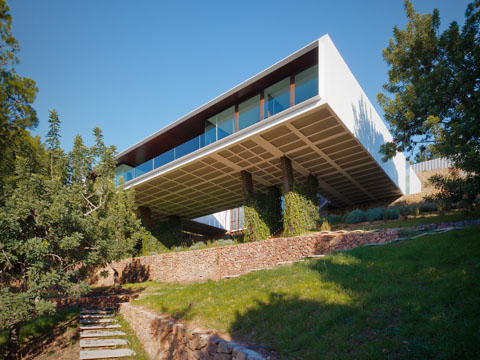
The program is distributed in the suspended volume around a central patio: five bedrooms compose the private areas while a generous open space conceals living and dining room.
The construction system is quite evident in this particular part of the house formed by metal brackets supporting a corrugated sheet over which the roof is built. A staircase is placed in the courtyard to allow a direct access to the lower level where an existing terrace assumes the perfect spot to appreciate magnificent views over the valley.
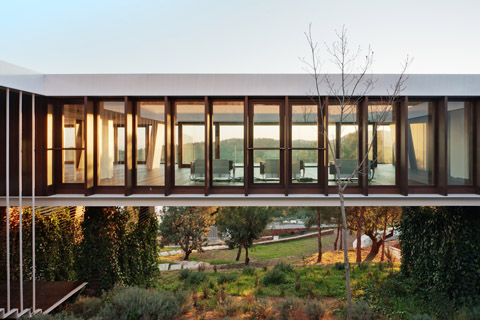
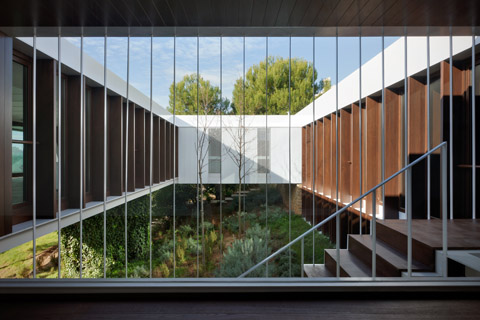
A curious detail reinforces the Eco-friendly concept behind BF House: part of the program – garage and technical areas – was intentionally buried in order to reintroduce native vegetation on the natural terrain. A stronger connection with the surrounding context is almost impossible…
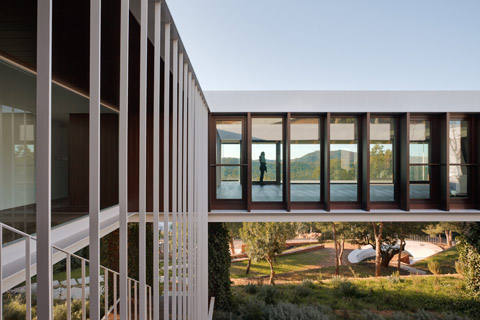
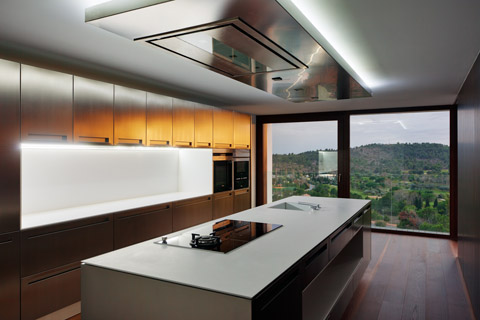
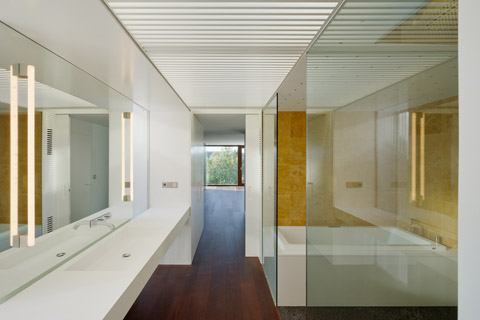
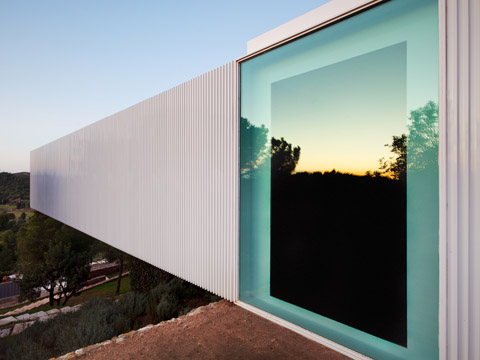
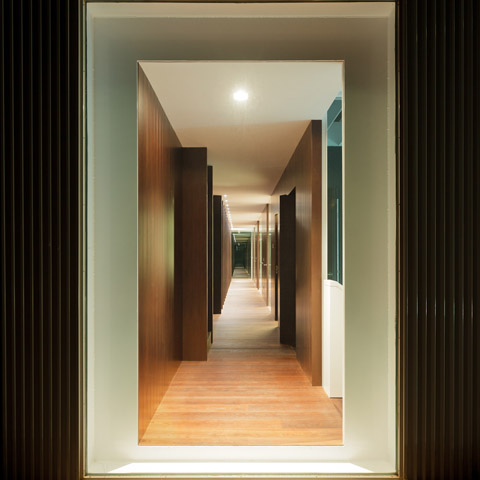
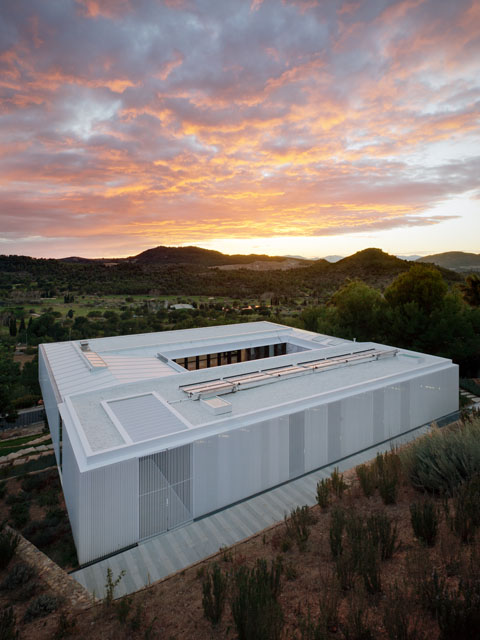
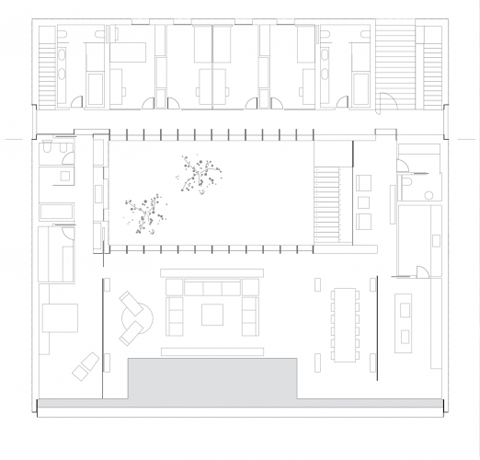
Architects: OAB +ADI architecture
Photography: Joan Gillamat




























share with friends