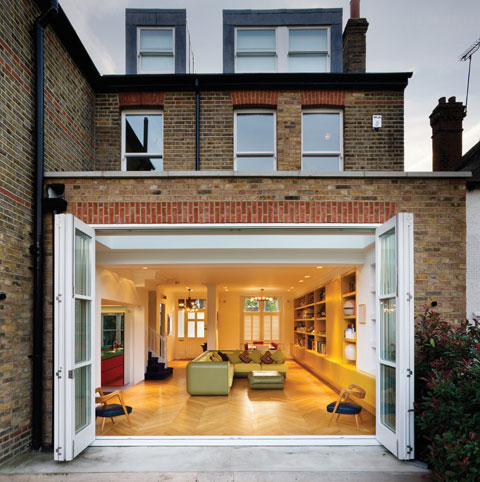
The Chevron House belongs to Oliver Peyton, a collector of contemporary British Art and a renowned restaurateur and food critic. It’s an Edwardian piece of architecture, situated in the suburb of West London, which has been transformed into a multicolored living space. A new extension was developed, taking the Edwardian elegantly proportioned spaces to a modern extreme.
In fact, living and kitchen areas benefit from this new extension in order to absorb the most natural light as possible. The ground floor is now composed by a wide open space where color and material establish the difference between function and use: green and red for kitchen and dining areas, yellow for living room.
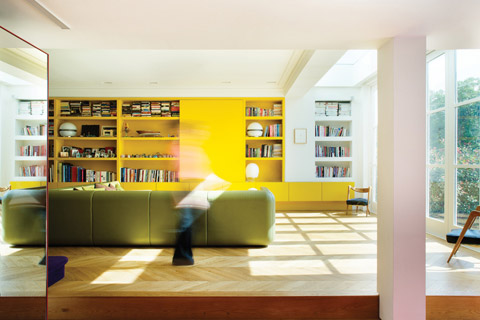
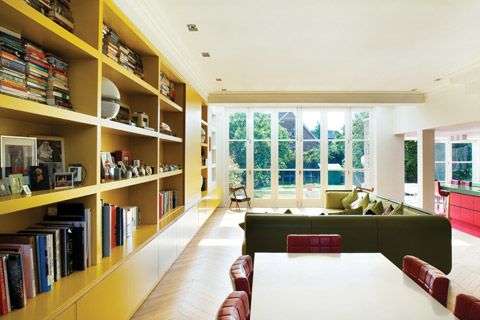
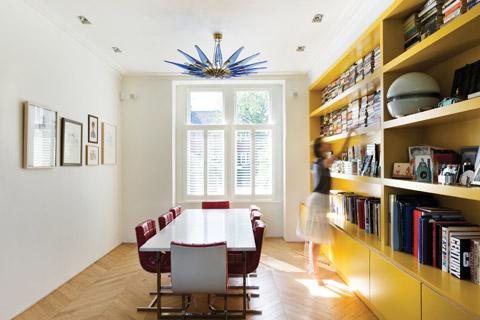
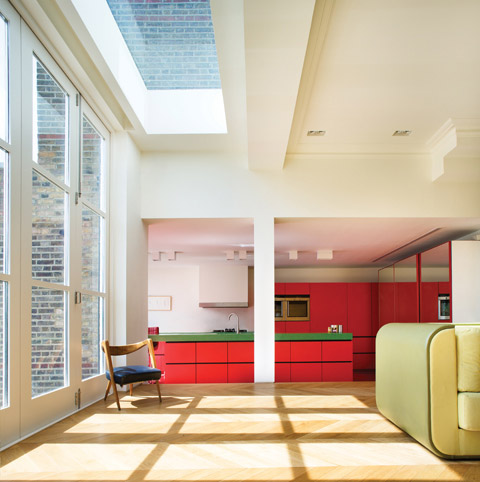
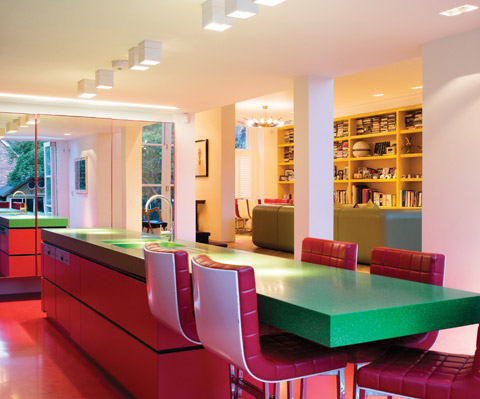
On the first and second floor, bedrooms and bathrooms merge in a very singular way, equally distinguished by the use of color: purple for the bedroom wardrobe while green, blue and yellow are used in the ceramic covering of the bathroom areas.
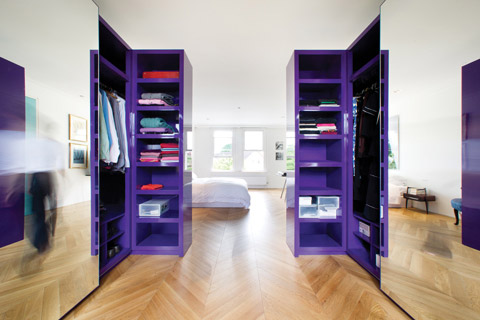
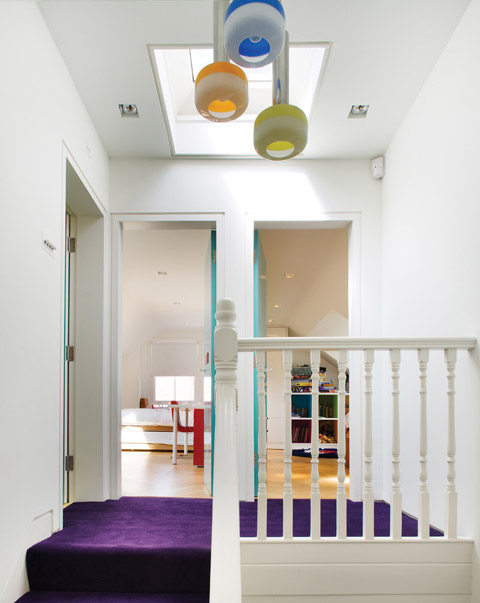
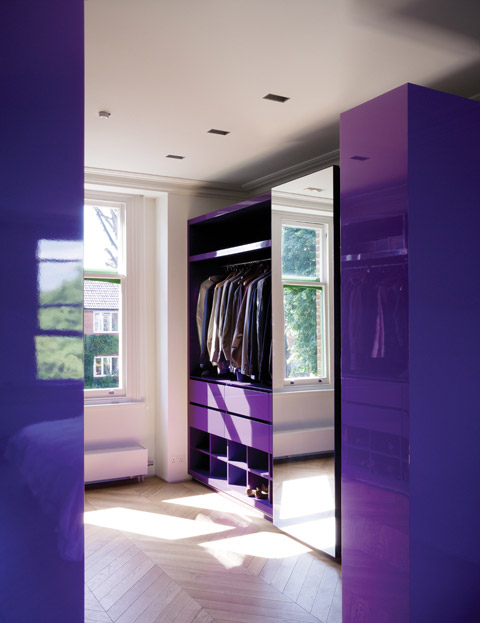
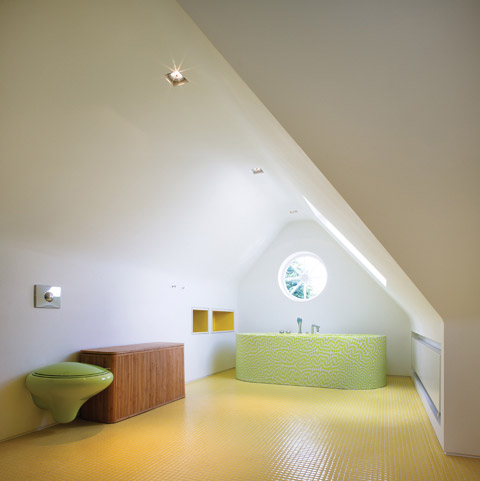
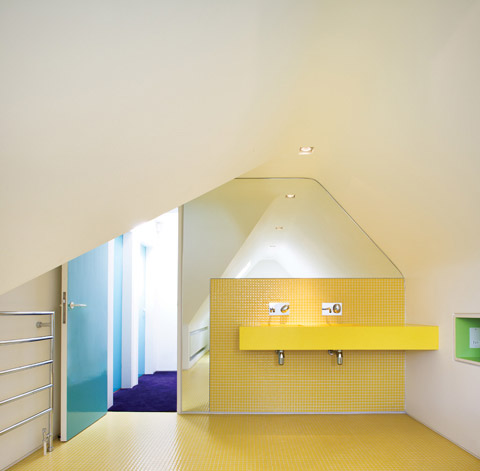
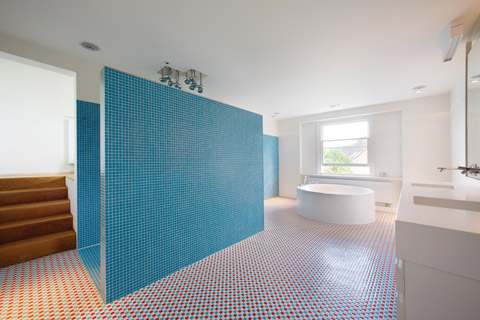
However, there’s a peculiar detail that transforms Chevron House into an intense experience of color: ceiling and wall surfaces were deliberately painted in white so that each color could emerge as a distinctive sign of use or spatial atmosphere… maybe an architectonic reference to life in Technicolor?
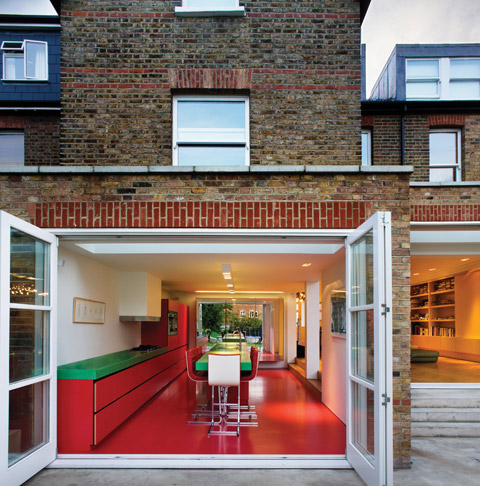
Architects & Photography: Andy Martin Architects






















share with friends