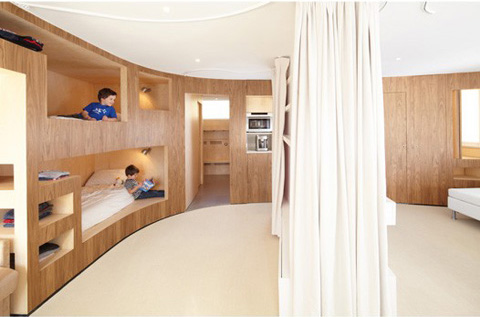
Sometimes the most impossible challenge turns to be the most audacious… In Les Menuires, France a peculiar apartment renovation testifies the eloquent answer to a particular brief: Le refuge. The request was extremely challenging: to increase the surface of a living room without touching the bearing elements, offer two bathrooms instead of the existing one, and keep the number of sleeping 8 beds in an available area of 55sqm. But how do you make an already small living area larger than it is? The answer lies in an ingenious design concept of living furniture.
A large curved wall crosses the entire apartment concealing all the functions to generate a large living space. This special piece of furniture includes wall thickness in a variety of everyday uses nested within each other: the foundations are adjacent to storage, sleeping areas are positioned above, and a reading corner is embedded in an inner window while the kitchen is directly behind the bathroom area.
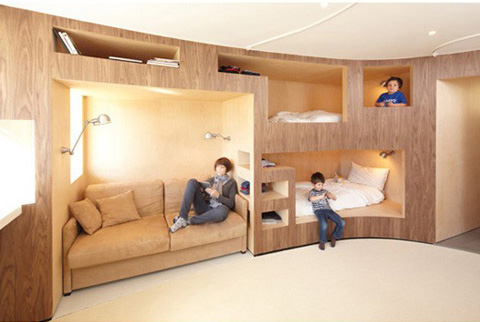
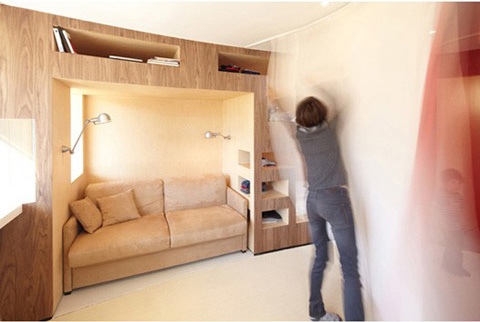
Now the furniture itself actually generates the apartment space. Ambivalence functions remain available in niches that serve as storage and also frame interior views providing a bigger sense of space. The interior surfaces are treated with birch plywood for interior partitions and American walnut for the curved wall. White painted ceiling and perimeter walls reinforce the miracle achieved in Le refuge…once again, less can be definitely more.
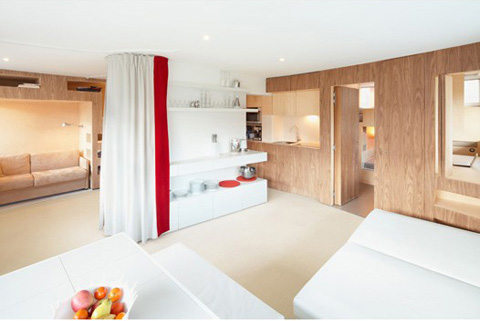
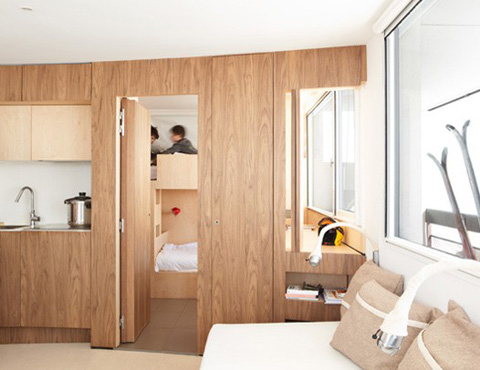
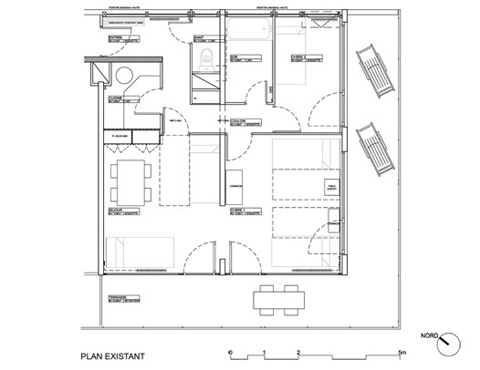
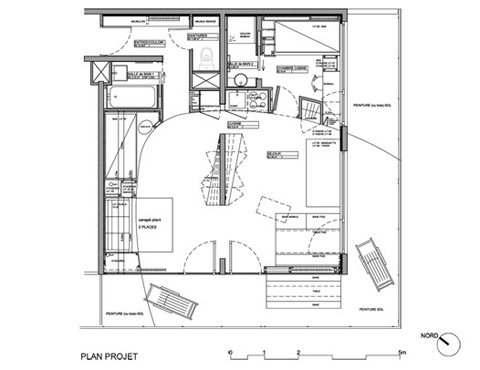
Architects: h2o Architectes
Photography: Julien Attard












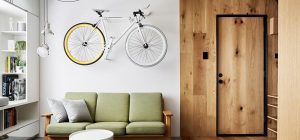

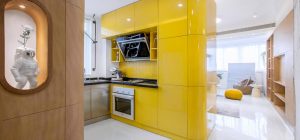


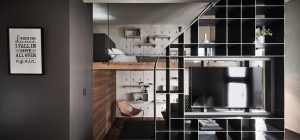

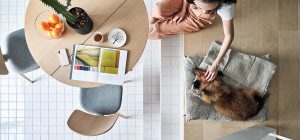
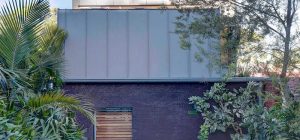
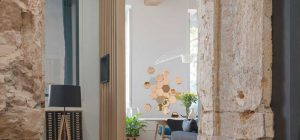
share with friends