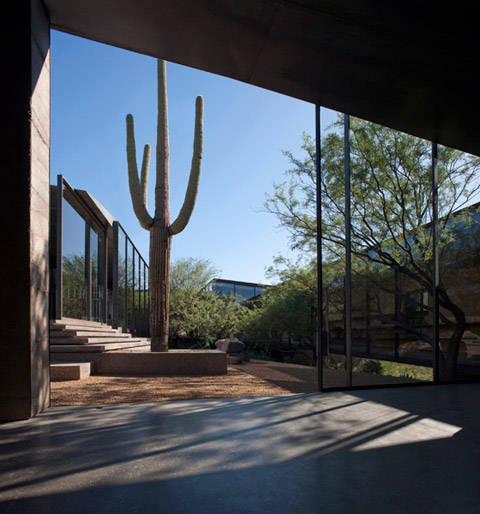
The Sonoran Desert is one of the largest and hottest deserts in North America, covering large parts of Southwestern Arizona, California, and Mexico. It’s now also a home for a special building: Desert Courtyard House. A close relation was conquered between land and architecture in this unique landscape, where Cacti and stones are the main characters as far as the eye can see.
In order to blend gently into this unique scenario, the conceptual design followed a simple set of premises: concrete walls were made with extracted soil from the site preserving an instantaneous empathy between natural and artificial elements.
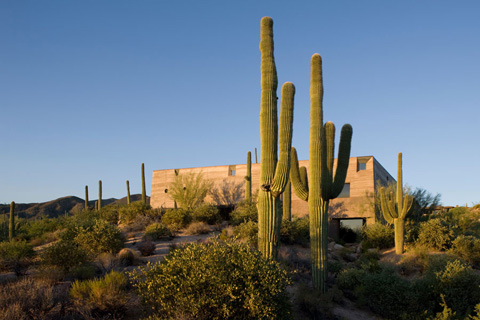
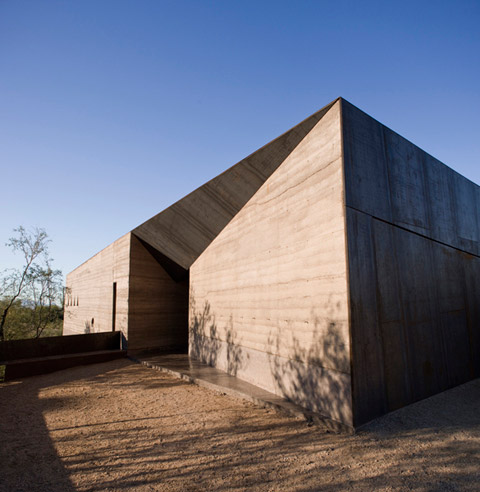
The distribution of the program is developed around a central courtyard as a defensive reaction to the permanent harsh conditions: a large platform precedes the front door and garage area connecting the site with the main road access.
Once inside the house, a U-shaped plan determines the opposite position of social and private areas. Living, dining and kitchen are positioned at one side of the house while a master bedroom with a private patio and two bedrooms with a bathroom are at the opposite one. An office room and a basement area complete the program.
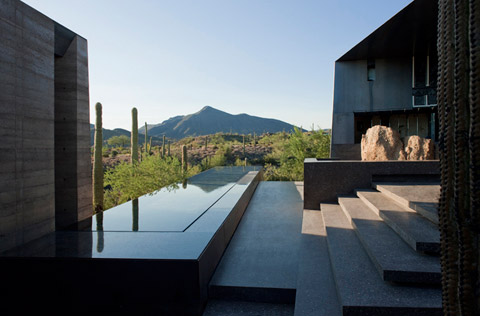
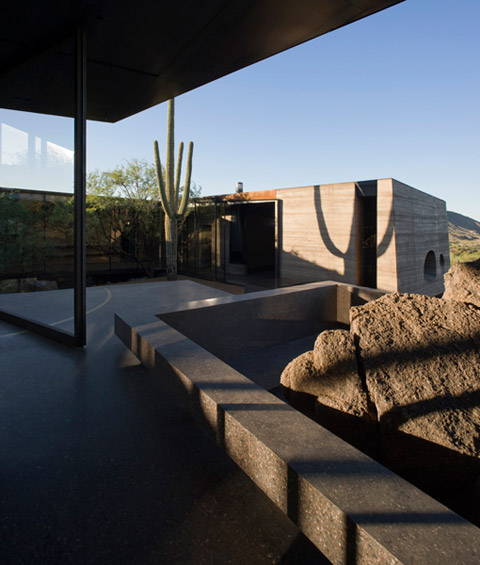
The building works as a compilation of two different orders: mass concrete and reflective glass. While the perimeter walls are partially interrupted by tiny irregular windows, the courtyard is totally surrounded by full height windows that allow full transparency between living spaces. I think it´s fair enough to say that this unique piece of architecture puts ancient native values into a whole new perspective…
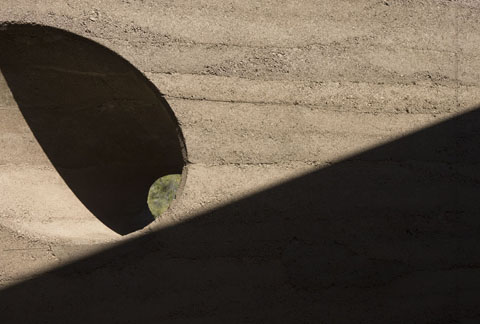
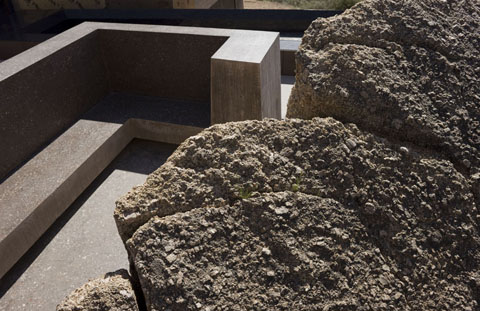
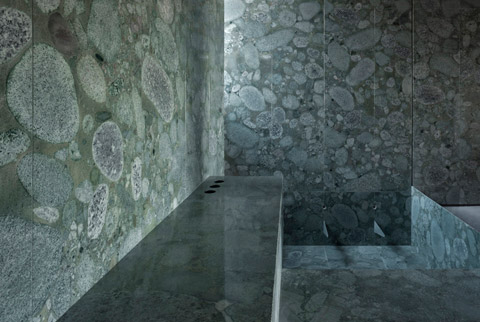
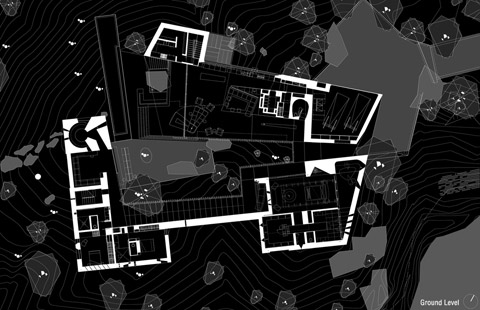
Architects & Photography: Wendell Burnette Architects




























share with friends