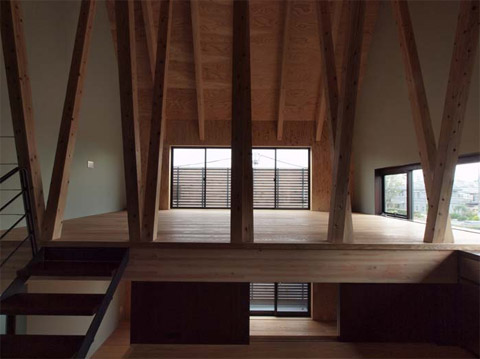
Columns are a structural element that transmits, through compression, the weight of a structure to other structural elements below. Although its fundamental functionality, columns are also an opportunity for architects to achieve a distinctive spatial quality for any kind of building. The design of the Fukasawa House exquisitely shows how to utilize this element inside a home.
A small three-story house, with a total floor area of 95sqm, is disposed in a typical suburb of Tokyo, Japan. A concrete pedestal elevates the entire program from the casual eye of passersby establishing the required level of privacy. The front door is preceded by a staircase carved in the concrete, strategically positioned at the corner of the building.
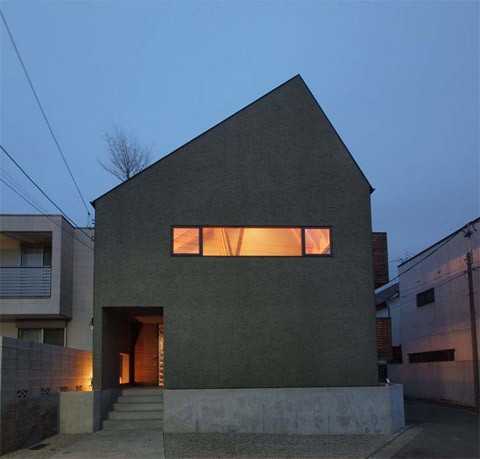
An ingenious solution of stepped floors dominates the entire distribution of the program: entrance hall, toilet, storage and bedroom compose the ground level while the master bedroom with bathroom completes the basement floor. The top floor is reserved for the social areas like kitchen, dining and living rooms conceived as a generously-sized continuous space where pitched roofs and a magnificent set of wooden columns offer a special aura to this contemporary house.
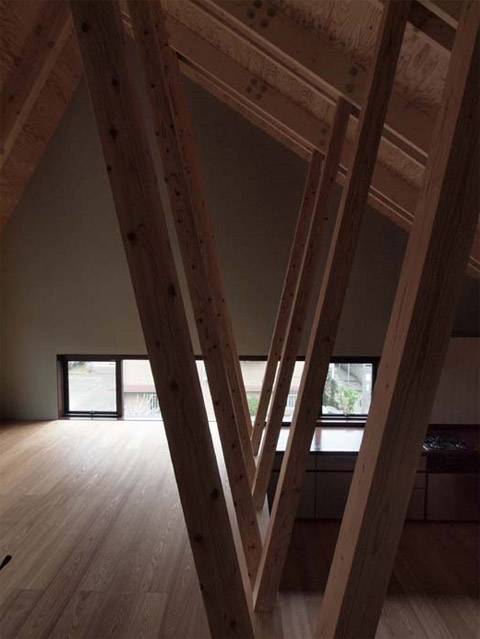
The right placement of timber columns in a large space was brilliantly conquered while using them to define the interior space. Lumber beams are sustained by V-shaped columns. Together, they produce a relatively large open space where structural elements speak at a single voice against the same threat: constant earthquakes. As in traditional Japanese houses, wood assumes a meaningful presence in both aesthetic and functional values: pavements, walls and ceilings don´t escape this golden rule!
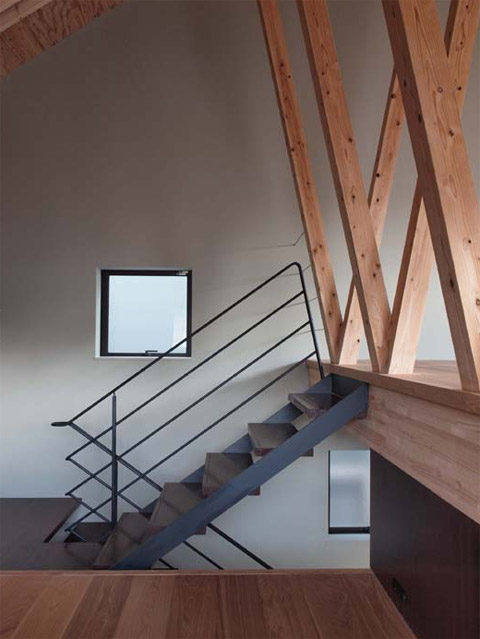
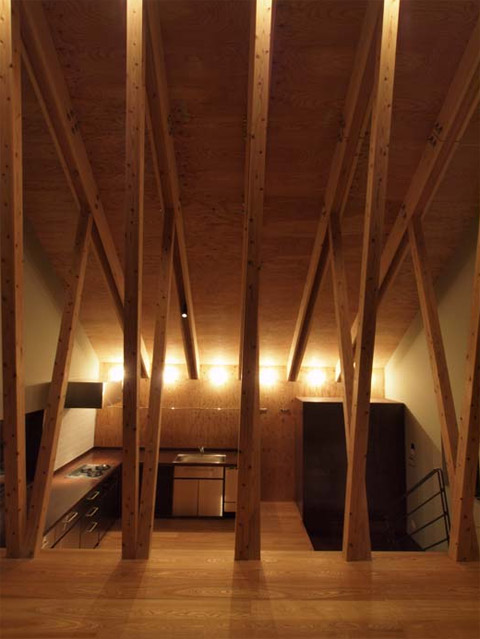
Architects & Photography: MDS Architects




























share with friends