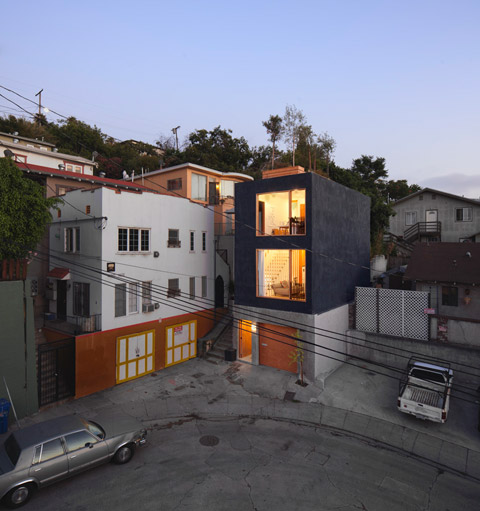
There are trees living on a rooftop in Echo Park… A tight plot, in a neighborhood in Los Angeles, California, determined the vertical development of this contemporary American house: Eels Nest is a three-story home, with a total floor area of 960sqm, cleverly placed in a dense urban environment.
The distribution of the program is quite simple and clear: front door, garage and staircase are disposed on the ground floor. The first floor conceals all the social areas in a generous open space connecting with a back garden. Living room is facing the street while kitchen and dining areas are turned to the rear facade, promoting a healthy relation with the private patio garden. An open staircase leads to the second floor where private rooms are concentrated: two bedrooms and a bathroom.
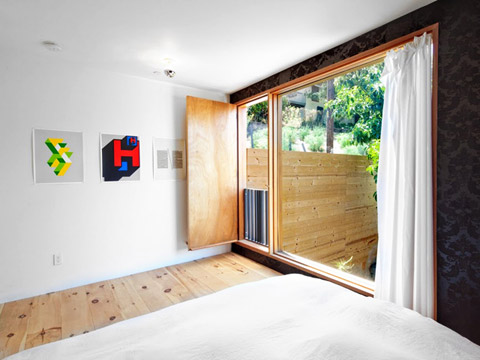
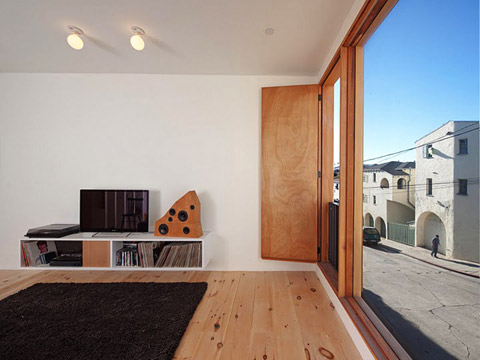
But as we already know, there’s something very interesting at the top of Eels Nest: a rooftop terrace with a large deck and a small garden with trees offering a private and relaxing outdoor space overlooking the San Gabriel Mountains.
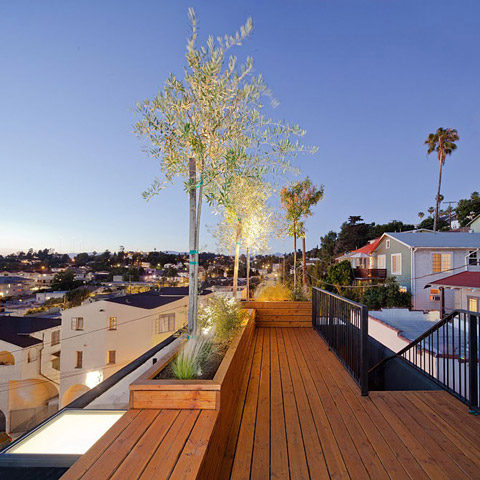
The front facade treatment is divided in two distinctive moments: exposed concrete for ground floor walls and black cement plaster for the remaining two floors. Full-height windows punctuate each room while skylight openings are used to illuminate and ventilate the bathroom and the staircase. White interior surfaces contrast with the dark exterior appearance only interrupted by wood in furniture, pavements and – of course – the urban magical roof deck…
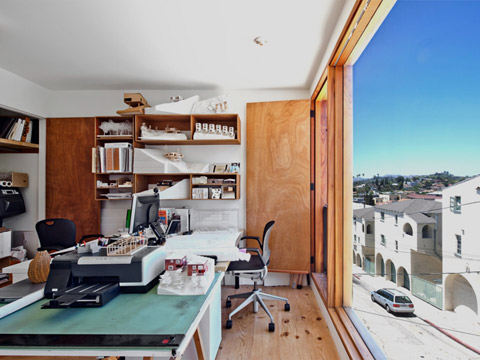
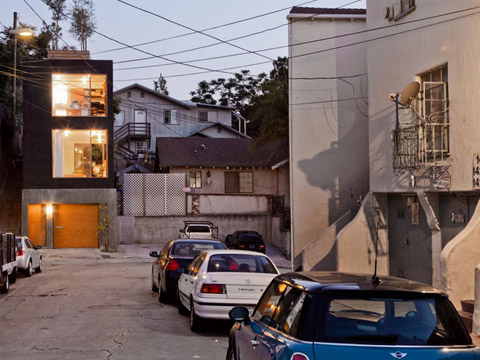
Architects: Anonymous Architects
Photography: Steve King




























share with friends