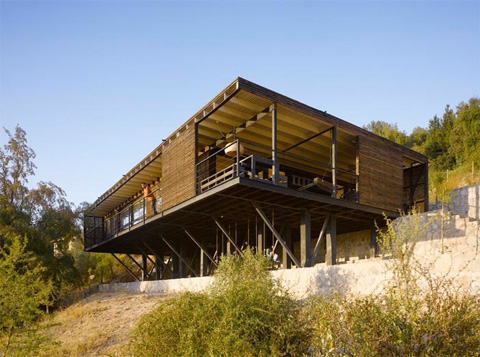
Limited budget + weekend home + lagoon = Raul House: a simple equation for the perfect prefab that blends with the unique Chilean landscape. Picture yourself living in a house between the Andes Mountains and the Aculeo Lagoon… Well, one lucky dweller had their dream come true…
Raul House is located on a sloped green hill with astonishing views from east to west, to the lagoon and the Andes Mountains. This single-story prefabricated building has a constructed area of 180sqm distributed in a rectangular plan.
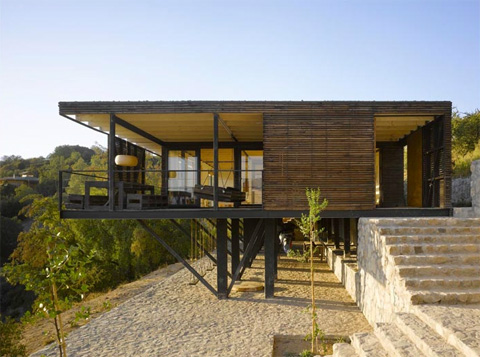
The composition of the program follows a clear desire for flexibility and contact between rooms: a covered terrace invites us to enter into an amazing vantage point that expands its space to north and east. The family can appreciate the views protected from the harsh sun and heavy rain in any season.
The front door leads directly to an open space reserved for social areas such as living, dining and kitchen. A long corridor leads to the other side of the rectangular plan where a second living area precedes the access to two double bedrooms and a master bedroom with a private bathroom. A huge sliding door connects the master bedroom and the main living area.
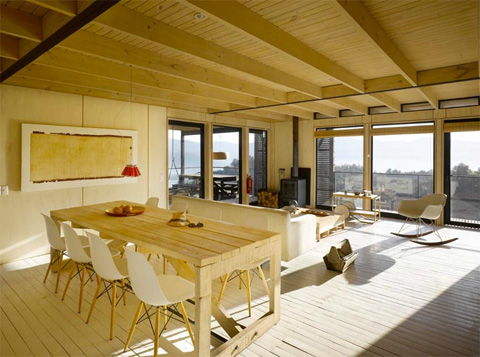
The limited budget determined the following structural order: concrete piles for foundation points and a hybrid steel and wood structure for the remaining construction. Bright pinewood dominates the interior surfaces to enhance the light inside each room while the exterior facade is dark to merge with the rocky tone of the surrounding…
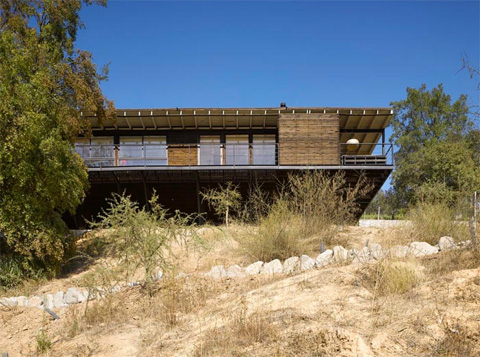
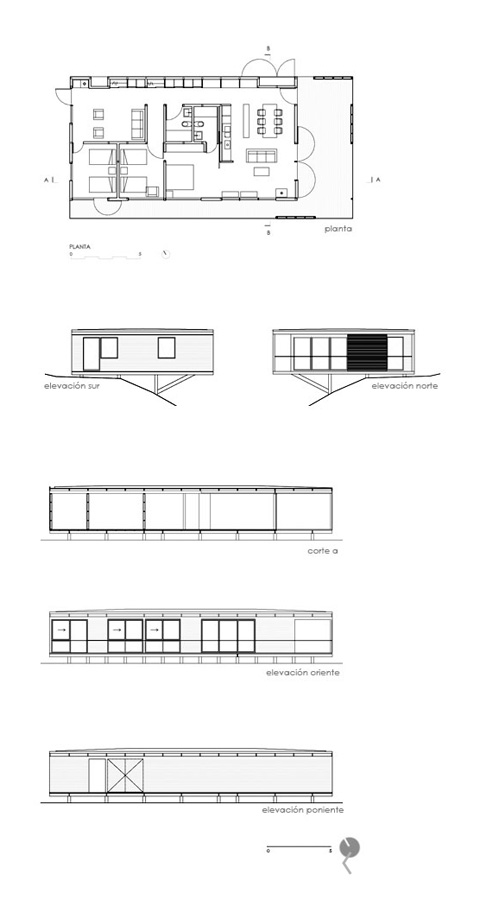
Architects: Mathias Klotz Architects
Photography: Roland Halbe




























We are interested in your fabricated homes and
Wondering if we can purchase them without
the lot in Henderson, NV? We would like to know
What are the prices for the home?
Thank you
So how do I contact fabricator of these amazing homes to find out where to purchase?