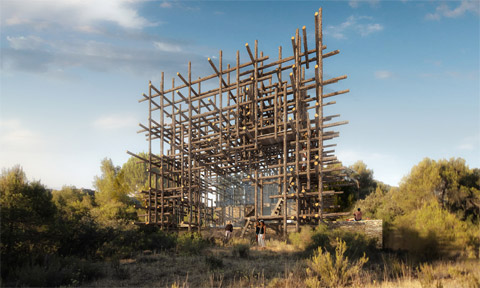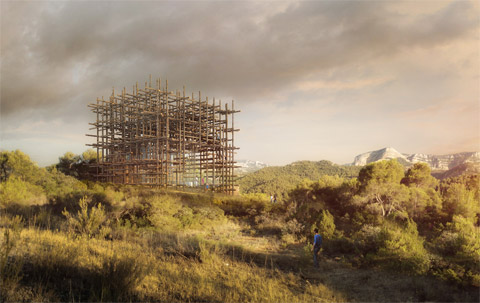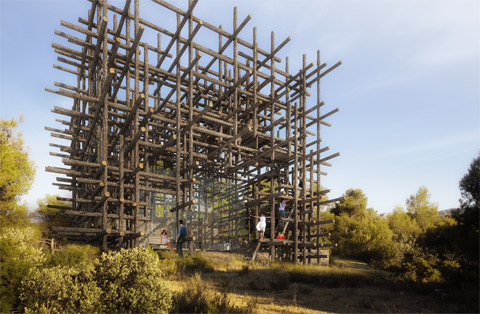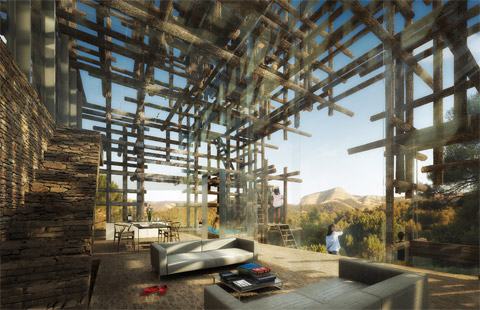
Living inside a geometric forest… An outstanding concept for a summerhouse positioned in the middle of nature. The concept is quite simple: a four-story latticework of untreated timber creates a dynamic composition of framed views, ventilation and circulation while setting up a rigid structure that sustains a domestic program. Its organic appearance resembles a bird’s nest… only a little more cubical and artificial. Instead of protecting small birds, this giant wooden structure shelters humans.
A two-story building that invites us to step inside where a pool and a terrace can be fully appreciated. A huge glazed facade enclose the domestic program in two levels: on the ground floor a double-height open space is reserved for living, dining and kitchen areas. Also two bedrooms and bathrooms complete this level. A staircase leads to the first floor where a master bedroom and a guest room work as autonomous units, preserving the necessary privacy.


However, there’s still a precious detail that transforms the geometric forest concept into something truly amazing: the interstitial spaces between the timber units create potential spots which can be utilized in various ways, from vantage points to small suspended terraces, all seems possible and tangible inside this artificial nest for humans.

Architects: Sou Fujimoto
Photography: by-encore.com




























share with friends