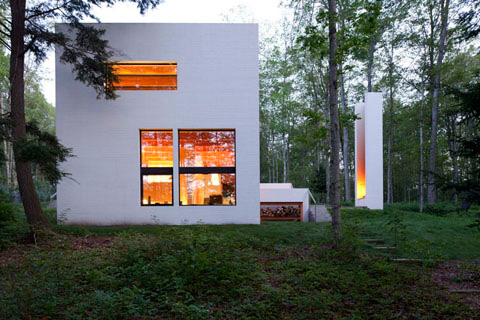
When it comes to carefully blending architecture with nature, can a building reflect the human art of miming? An clear example of such a challenging task lies in Michigan: Yingst Retreat. Located between a dense beech forest and a lake shore, this residence has a total floor area of 372sqm constructed as a true ode to its natural surrounding environment.
A two-story building presents a volumetric fragmentation of the program, white for the main volume, black for four secondary constructions used as garage and storage areas. The sequence of these black boxes leads to the entrance area through a stoned path covered by a colonnade of wooden columns resembling the surrounding forest.
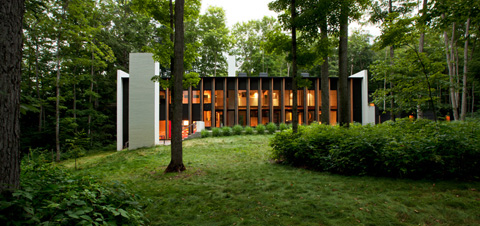
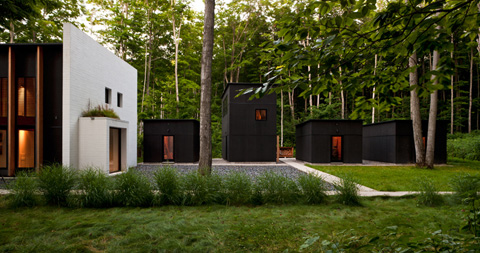
Once inside the big white volume, a mid level hall gives a clear indication of the distribution of the program: a living room, a bathroom and a master bedroom are positioned at the same level as the entry. Dining and kitchen areas share the same space at a lower level while a second living space can be found at the rear facade where a splendid view of the lake is always waiting to be captured…
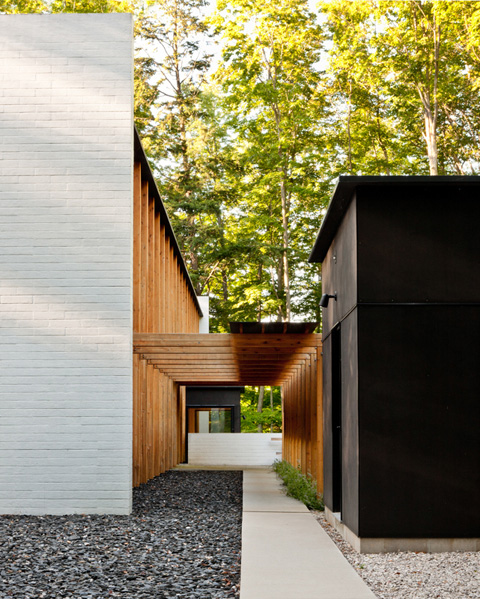
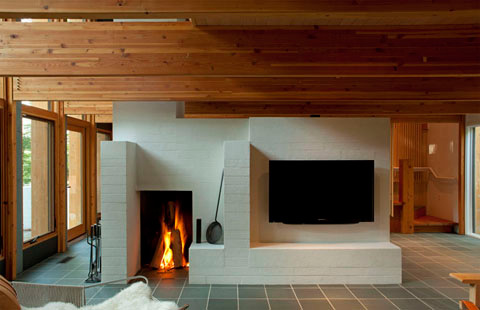
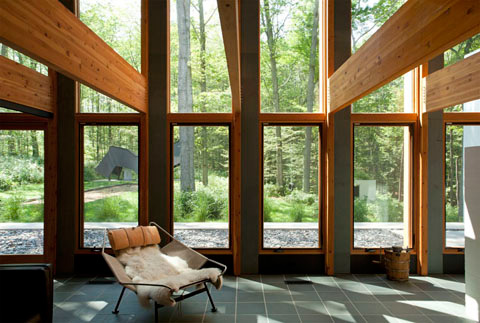
A wooden staircase invites to the upper floor where two bedrooms and a large mezzanine area can be used for any kind of activity. All these generous spaces are organized inside a modular wooden structure interrupted by vertical openings – almost like living in an artificial forest.
Dark tiles cover the entire ground floor areas while white masonry and wooden ceilings complete the interior atmosphere inside Yingst Retreat…the architectonic mime of Michigan forest.
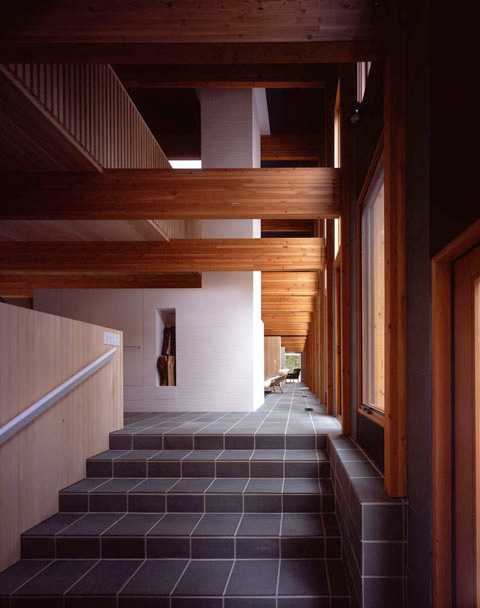
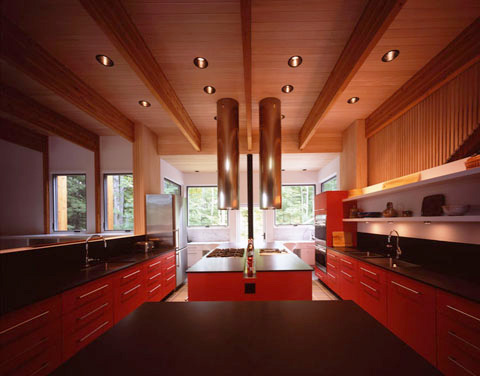
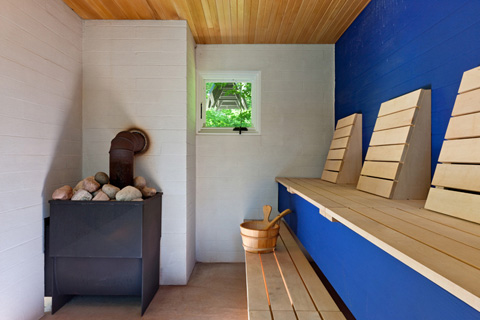
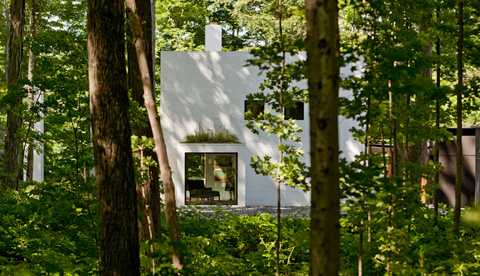
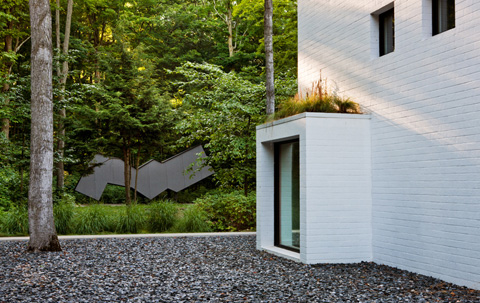
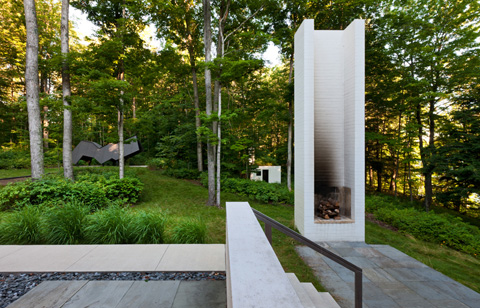
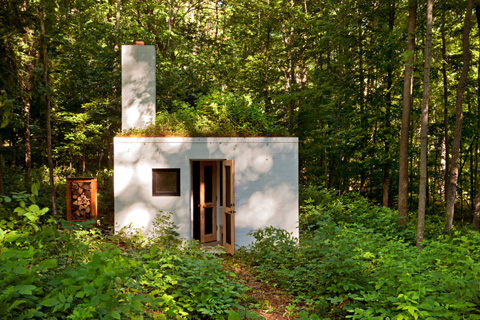
Architects: David Salmela Architect
Photography: Paul Crosby, Peter Bastianelli-Kerze, Undine Prohl




























share with friends