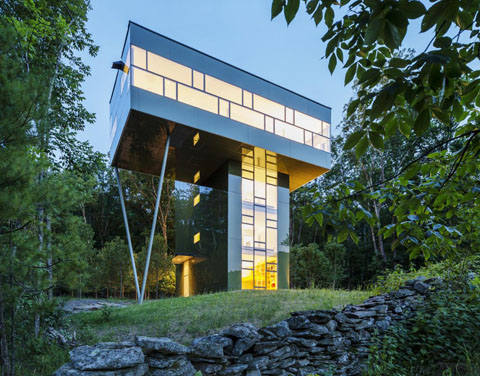
Tower House, a weekend retreat in New York, was built on the concept of a common observatory. Located in the middle of a dense forest, this four-story building with a total floor area of 236sqm offers complete views over the natural surroundings while providing the perfect spot to quietly watch the stars…its enigmatic shape invites us to a marvelous domestic tour.
The center of the building is a glass-enclosed tower that features a light yellow staircase connecting the various levels. Private areas compose the first three levels, each one with its own double bedroom and bathroom. The fourth floor is a cantilevered volume that hangs over the forest totally reserved for social areas.
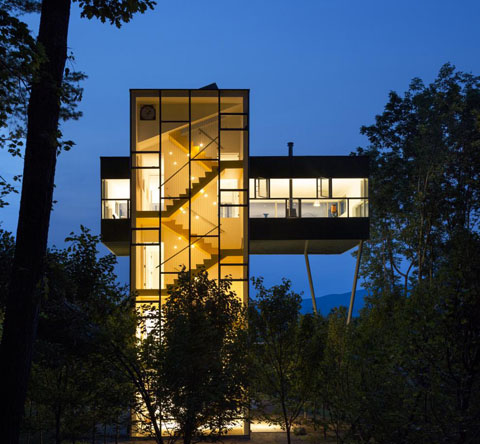
Living and dining room share the same open space with privileged views over the lake and mountains while the kitchen is positioned between the staircase and the social area.
An outdoor roof terrace elevates the Tower House into another dimension: here inhabitants can collect the most astonishing celestial memories…But there’s still something even more relevant in this exquisite weekend residence: it has a minimal footprint and operating costs.
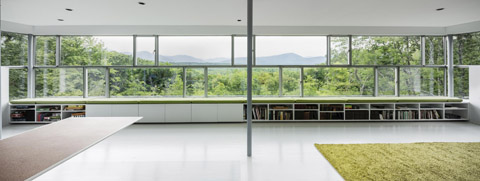
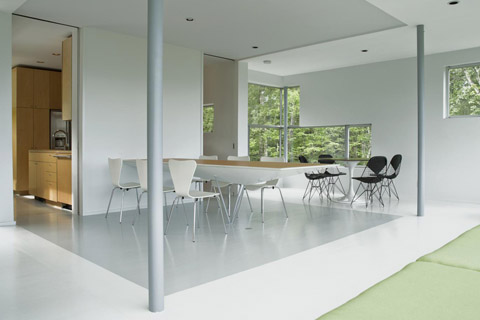
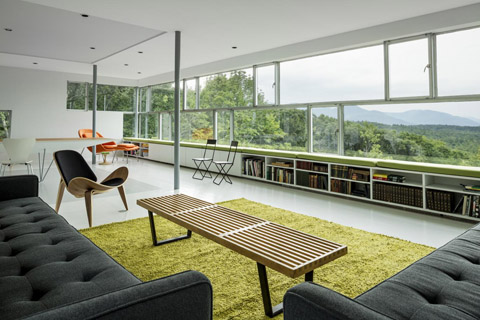
The entire facade is composed by dark green, back-painted glass that camouflages the house, by reflecting the surrounding trees. In order to optimize the overall heating and cooling system of the building, a two part sustainable strategy has been applied reducing the energy in the winter to keep it warm, while eliminating the need for air conditioning during the summer time. A true chameleon discretely lives inside a forest in upstate NY…
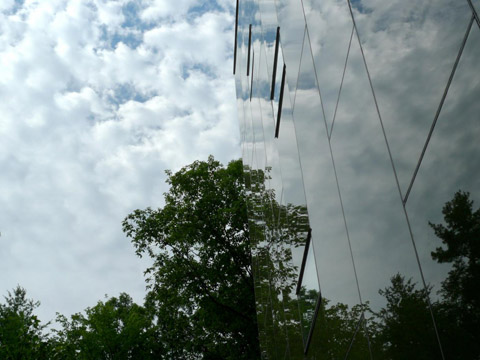
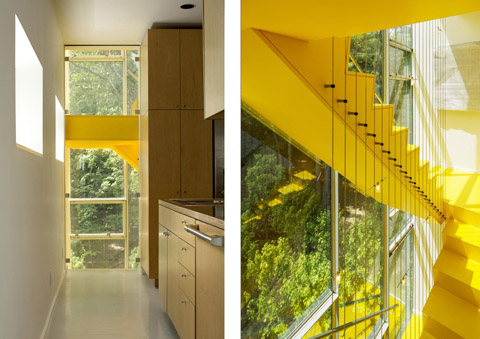
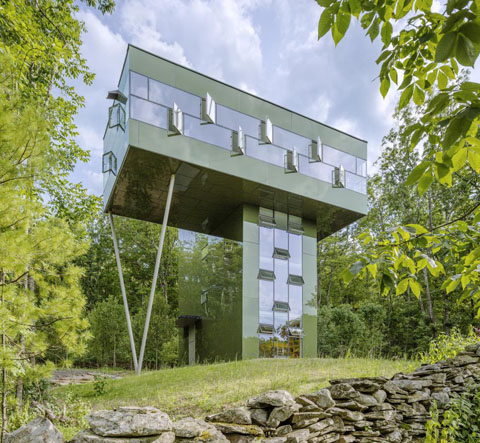
Architects: GLUCK +
Photography: Paul Warchol




























share with friends