The perfect getaway retreat in South America is located on a 200m-high and 10km-long cliff of the Chilean coastline. It takes 5km to get to the nearest village from Casa Till, a remarkable prefab building made exclusively by local materials and techniques. A structural grid was conceived in order to obtain the maximum standard solutions in the constructive process: a single-story volume is entirely built in pinewood for its resistance and also for its local abundance turning it into a cheaper choice.
The distribution of the program follows a simple premise: take full advantage of the fabulous sea views. A flexible use of sliding doors turns the interior into a combination of rooms and uses. The modular grid allows a sequence of different moments without any kind of interior obstacles: social and private areas blend so intensely in order to enjoy a total glimpse of the full-height windows and the extended terrace.
But, the most impressive detail of this prefabricated getaway home is reserved for the roof plan: the ceiling supports a sun terrace with a Jacuzzi area, connected to the house by a ramp… A black wooden skeleton emerges from the earth-colored cliffs like a living creature, offering asylum and shelter in the most improbable site. Casa Till has only 85sqm of building area…yet this small space is actually a giant inhabitable framework that faces an infinite blue horizon.
Architects: WMR Arquitectos
Photography: Alfredo Escobar


















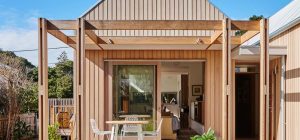
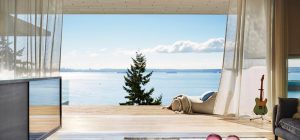
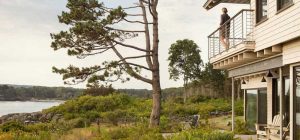
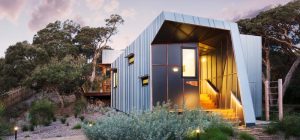
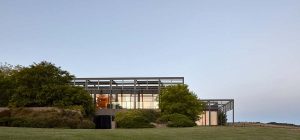
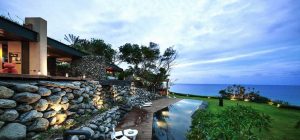
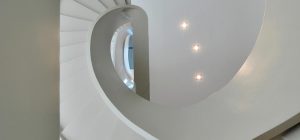
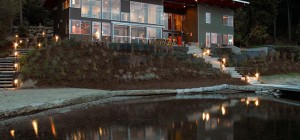
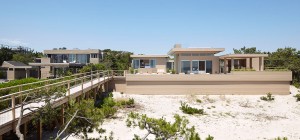
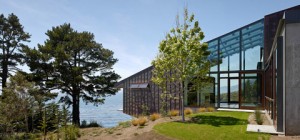
share with friends