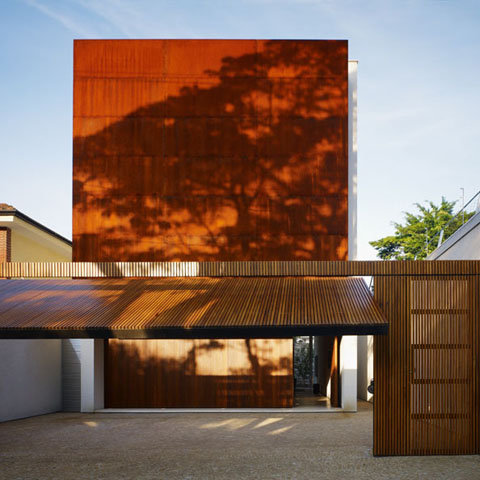
Corten is a steel material that eliminates the need for exterior maintenance while achieving that rusty look. Corten House is a contemporary Brazilian home that explores this outstanding material in a very profound way. Located in Sao Paulo, Brazil a two-story building with a project area of 360sqm gives a proper answer to a long and narrow site by exploring a vertical expansion of the interior program. A blind facade totally covered in Corten steel welcomes visitors and inhabitants, creating an unexpected sense of curiosity, as if it was an inhabitable rusty safe deposit box…
Vertical wooden strips dissimulate the front door on the ground floor. The interior distribution of the program is quite simple: an open space with a ceiling height of 5m concentrates the entire social areas.
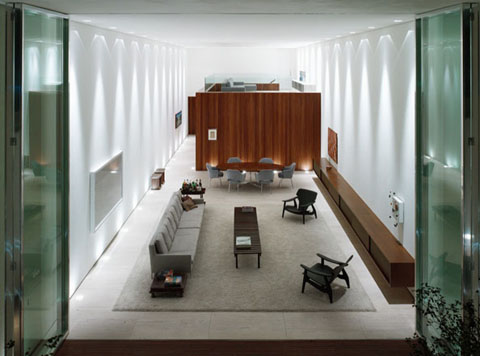
Living and dining rooms share the same exterior scenario through four folding doors that completely open out to the deck and external fireplace. A wooden volume houses the kitchen and utilities program while a staircase leads to the mezzanine area and a private home theater.
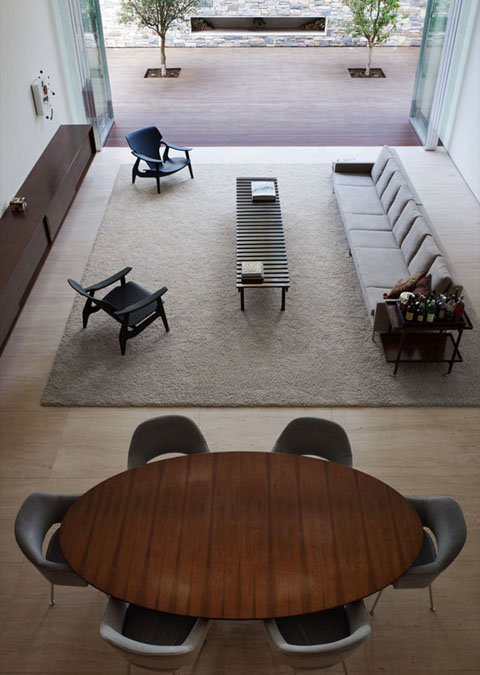
Three bedrooms compose the last level of Corten House. The master bedroom positioned at the rear facade has the same wooden panel of the entry to filter daylight and provide the necessary privacy. Last, but not least, a rooftop terrace reveals the real secret locked inside this inhabitable safe deposit box…
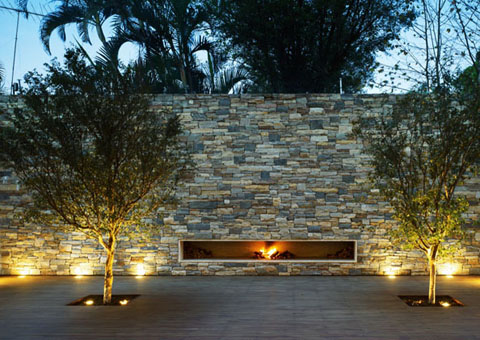
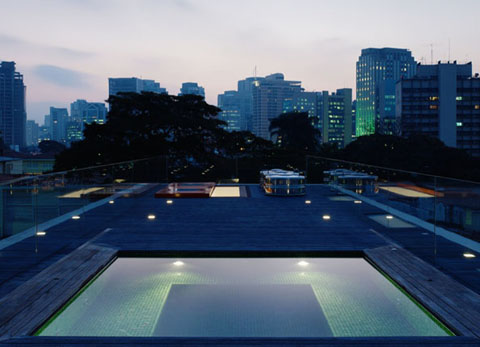
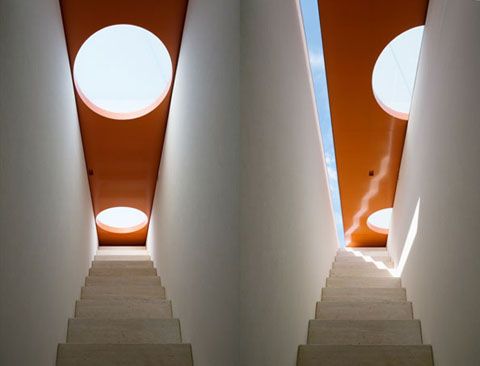
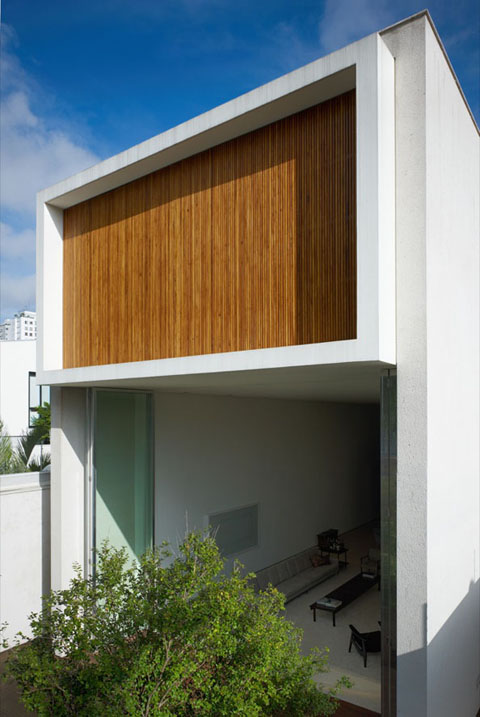
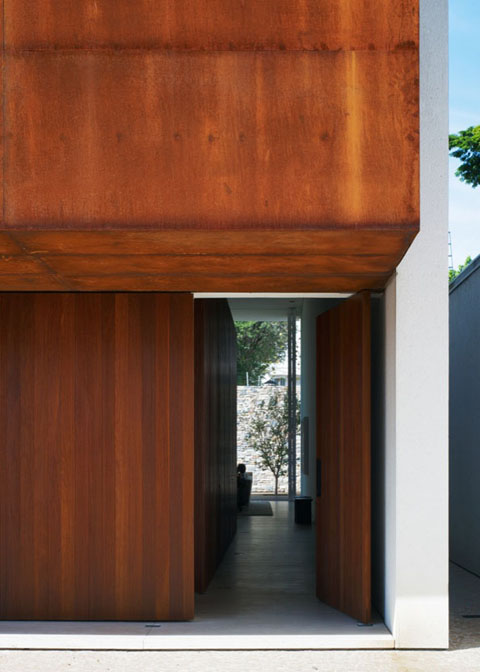
Architects: Marcio Kogan Architect
Photography: Nelson Kon




























share with friends