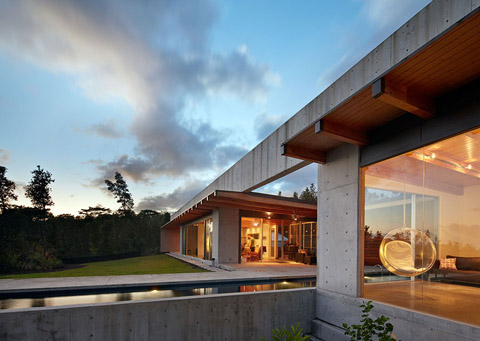
Living in a landscape of lava and volcanoes… can you imagine such an enigmatic location for a contemporary house? Lavaflow 7 is a single-story building constructed on the big island of Hawaii. This unusual designation for a home is based on the following concept: a lava flow is created during a non-explosive effusive eruption. At a certain point it solidifies to form igneous rock. The concept of this modern Hawaiian house is based on a similar, yet artificial process that leads to a different kind of rock: concrete.
In order to merge quietly with the natural surrounding, concrete and timber were selected as the main materials for Lavaflow 7. This unique concrete house is divided into two halves connected by a long concrete beam that dominates the entire volume.
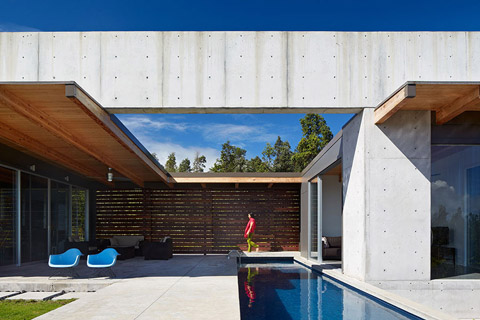
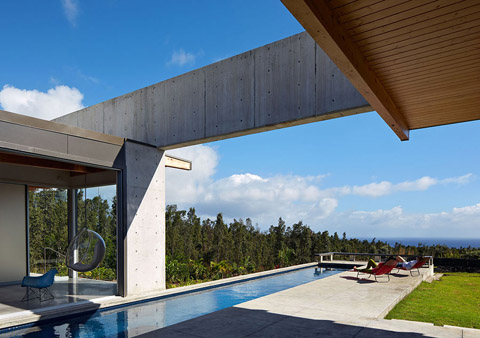
The living areas and master bedroom are separated from two further bedrooms by a pool and a veranda, which is partially covered by the overhanging roof. An open space gathers kitchen, dining and living areas where full-height sliding windows offer an impressive view of the surrounding Ohia forest and out to the ocean, as far as the eye can see…
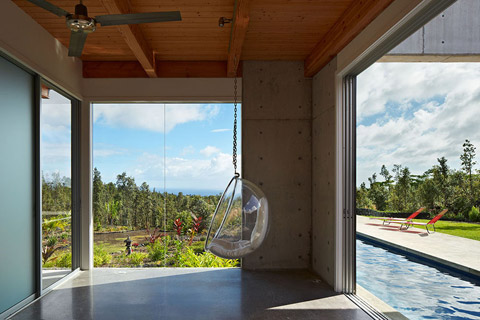
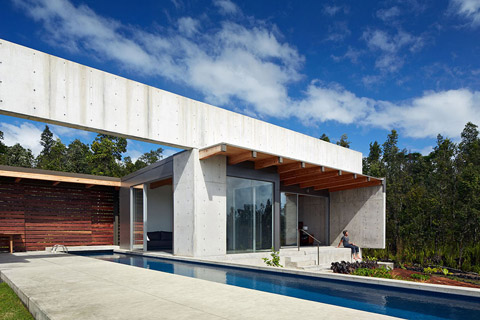
Also a long and narrow composition was developed to increase the maximum cross-ventilation, eliminating the need for air conditioning. Timber planks cover the ceiling while concrete was left exposed in all perimeter walls. Smooth concrete for flooring contrast with the powerful green grassy blanket that invites all inhabitants to step outside Lavaflow 7 and enjoy the warm Hawaiian climate…
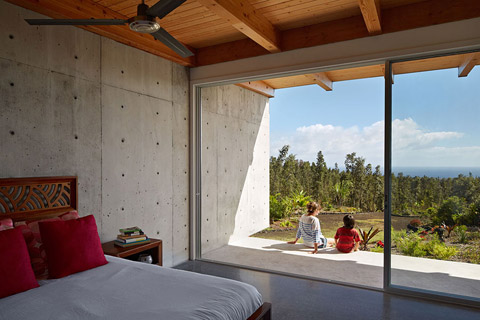
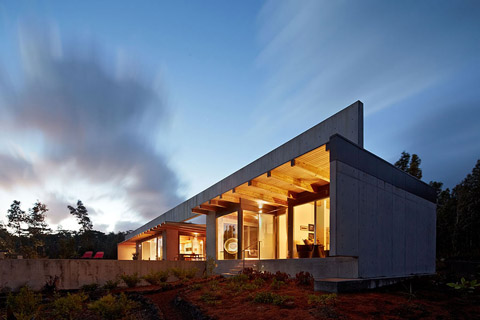
Architects & Photography: Craig Steely Architecture




























share with friends