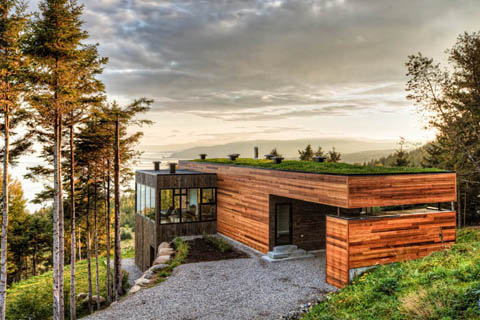
La Malbaie is a municipality in the province of Quebec, Canada, situated on the north shore of the Saint Lawrence River, at the mouth of the Malbaie River. Malbaie V Residence is a two-story weekend home located on a hill slope facing an astonishing view over the river and the surrounding mountains. A total floor area of 223sqm makes the best of a steep site, distributed in a composition of two volumes that clearly separates social from private areas. Nevertheless, each one of them takes advantage of the magnificent context by extending the interior outside via large terraces.
A stone gravel path leads to a covered parking space announcing the entrance to this beautiful coastal home. On the ground floor plan, one can choose between two optional directions: one aiming to the social areas where a panoramic open space conceals dining, living and kitchen zones while the second choice leads to the lower level where four aligned bedrooms and two bathrooms can be found. It’s all about establishing the most pure visual and physical connection with the distant and close scenarios.
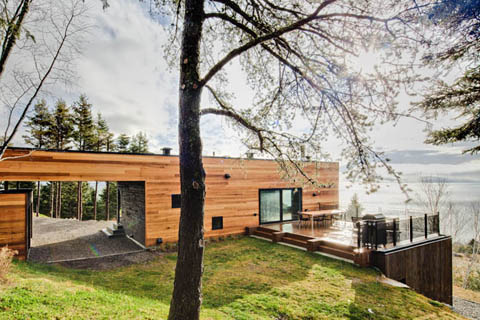
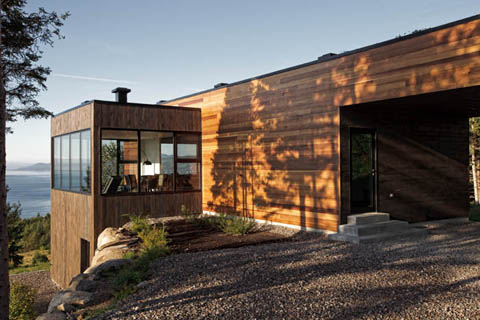
However, there’s a series of details that transform this getaway retreat into a perfect example of how to merge architecture and nature: a cedar-clad facade solution along with the green roof contributes to a silent presence within the quietness atmosphere of La Malbaie natural environment. Large openings reaffirm the need for natural references inside this living organism called La Malbaie V Residence…
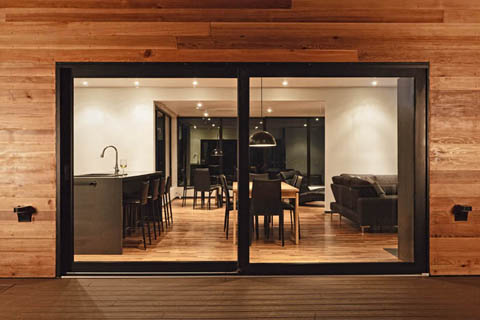
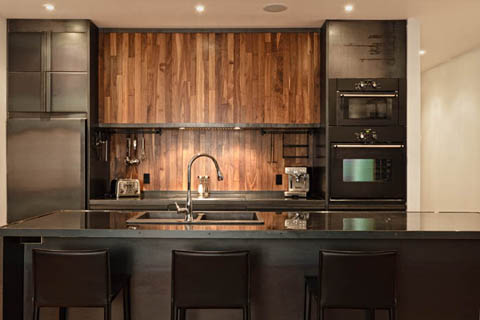
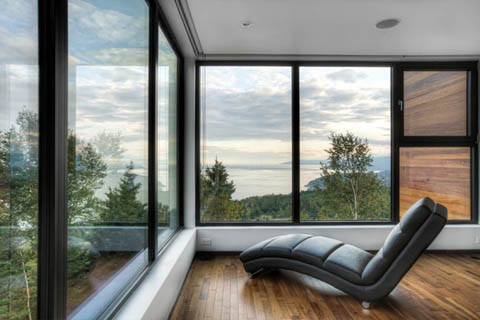
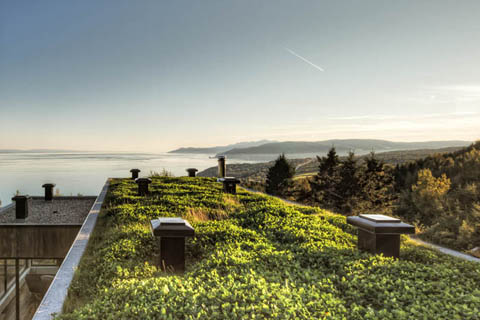
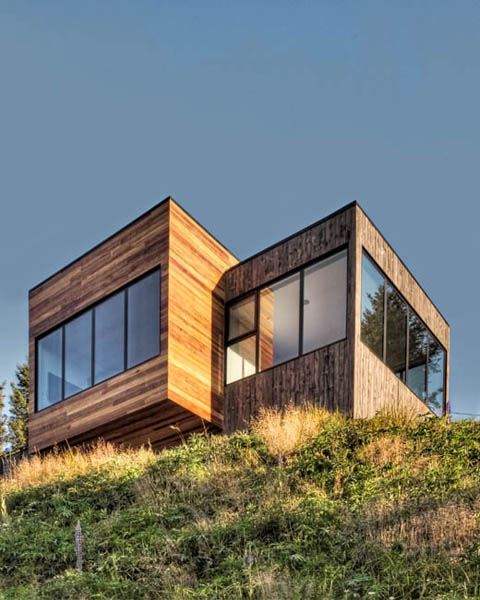
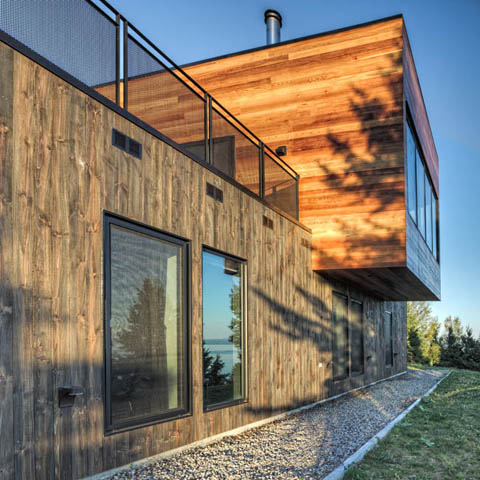
Architects & Photography: Mu Architecture


















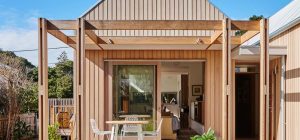
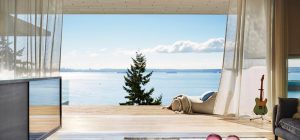
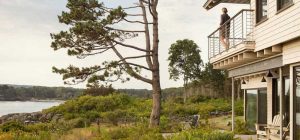
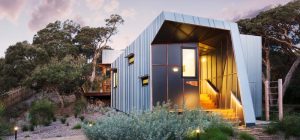
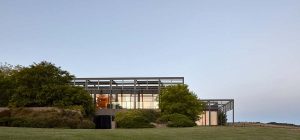
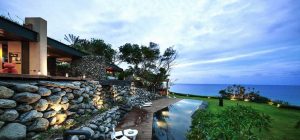
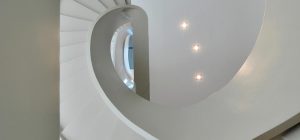
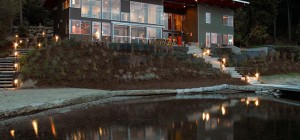
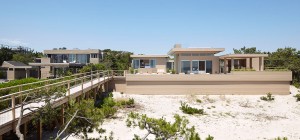
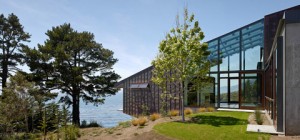
share with friends