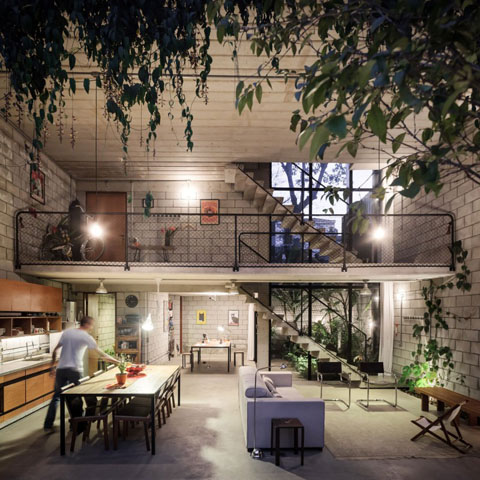
When art and architecture blend into a single element, the outcome is always surprising: Maracana House in Sao Paulo testifies this unique combination. A narrow site wasn’t an obstacle to achieve an exquisite three-story 185sqm home. Here, art receives a special place where inhabitants and visitors are always greeted by a magnificent tile mural full of color and movement. Red, white and black create a dynamic pattern that works as a welcome sign hiding the front door from the street.
Once passed the entrance area, a mezzanine receives us in the most unanticipated way, showing a double height social area below with a huge sliding door to the backyard. A concrete staircase leads to this open space where living, dining and kitchen benefit from the double height ceiling.
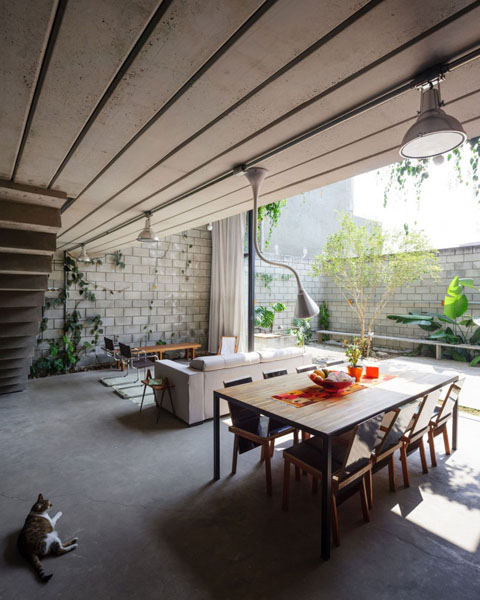
An unpredicted patio zone illuminates a study area that stands below the entrance level as well as a bathroom and a small storage room. A second staircase leads to the upper level where a master bedroom, a double bedroom and a shared bathroom compose the private program of Maracana House.
But, there’s a final surprise for those who are not afraid of heights: a sliding hatch gives access to the rooftop where a full view of the city can be appreciated with no disturbance.
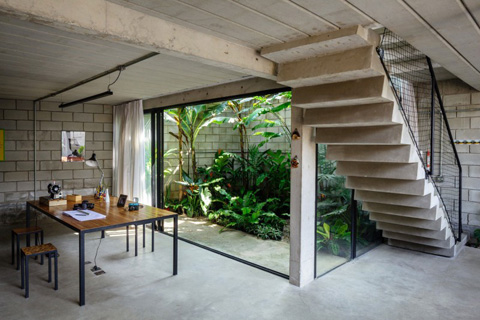
All materials are left in their raw state, concrete for flooring and ceiling while concrete prefabricated blocks are left exposed in wall surfaces, both inside and outside. Nature provides the final touch with trees and plants, while the large mural in the front facade gives a superior grace to this contemporary home that ingeniously gathers art, architecture and nature…
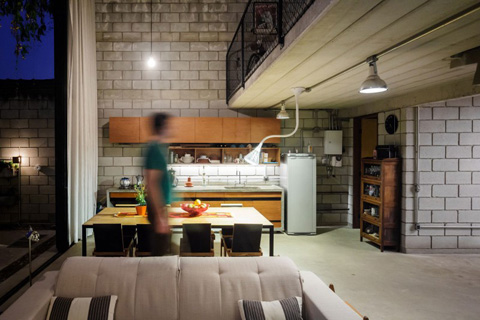
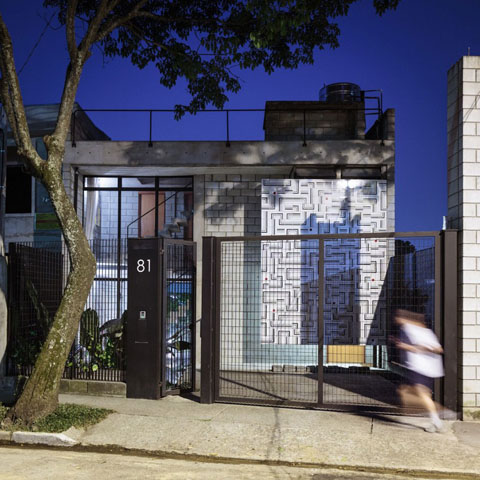
Architects: Terra e Tuma Arquitectos
Photography: Pedro Kok




























thanks for share..
nice house